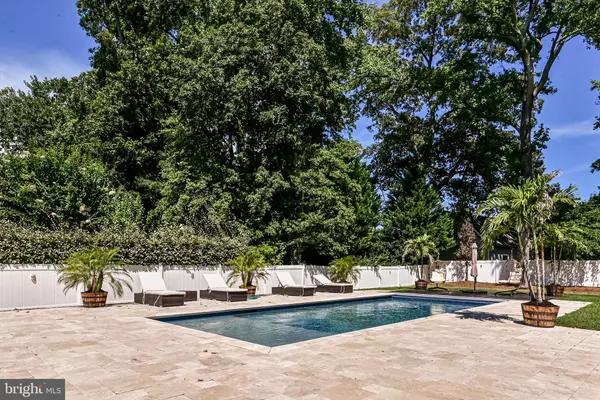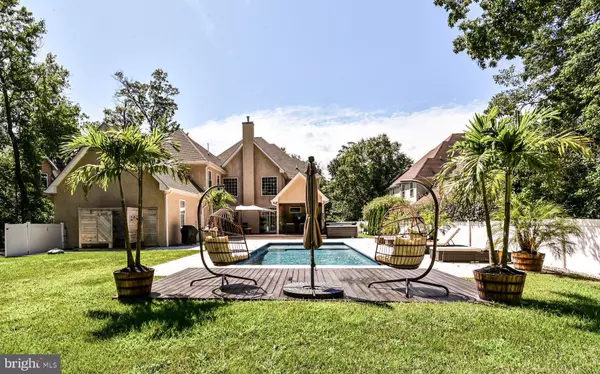$1,700,000
$1,700,000
For more information regarding the value of a property, please contact us for a free consultation.
6 Beds
4 Baths
6,000 SqFt
SOLD DATE : 09/29/2023
Key Details
Sold Price $1,700,000
Property Type Single Family Home
Sub Type Detached
Listing Status Sold
Purchase Type For Sale
Square Footage 6,000 sqft
Price per Sqft $283
Subdivision Rehoboth Beach Yacht And Cc
MLS Listing ID DESU2046758
Sold Date 09/29/23
Style Coastal
Bedrooms 6
Full Baths 3
Half Baths 1
HOA Fees $29/ann
HOA Y/N Y
Abv Grd Liv Area 6,000
Originating Board BRIGHT
Year Built 2004
Annual Tax Amount $3,296
Tax Year 2022
Lot Size 0.460 Acres
Acres 0.46
Lot Dimensions 84.00 x 241.00
Property Description
Only a relocation makes this home possible. It is time to elevate your coastal living with this large and luxurious home nestled in the highly desired Rehoboth Beach Yacht and Country Club Community. This home boast an estimated 6,000 square feet of coastal living space and features 6 spacious bedrooms and 3.5 bathrooms. (There is space to add a fourth full bathroom on the second floor). There is a first floor owner's suite which provides convenience, easy access, and privacy from the 5 upstairs bedrooms. The owners suite features a double vanity, soaking tub, and a separate tiled shower. The gourmet kitchen is a culinary masterpiece, equipped with modern appliances, ample counter space, and a large island with overhanging pendant lights. Preparing delightful meals and entertaining guest is an ease as the kitchen is surrounded by a welcoming breakfast room and a formal dining area. There are 5 additional bedrooms upstairs and two sets of bedrooms share adjoining full bathrooms. There is an upstairs loft space which can be used for a lounge area or recreational space. Step outside to discover your private resort-like oasis which features a captivating saltwater inground pool surrounded by a dining and lounging area. Experience a luxurious resort getaway in your own backyard. Host unforgettable gatherings on the outdoor imported travertine stone patio. No more burning toes, travertine stone does not retain heat and make exiting the pool or hanging out barefoot enjoyable. This home is just a few miles from the beach, boardwalk, local eateries, and shopping. Schedule your tour today to begin the process of making this home your personal retreat. This is one you will want to add to the family legacy of real estate.
Location
State DE
County Sussex
Area Lewes Rehoboth Hundred (31009)
Zoning MR
Rooms
Main Level Bedrooms 1
Interior
Interior Features Additional Stairway, Breakfast Area, Built-Ins, Carpet, Ceiling Fan(s), Central Vacuum, Entry Level Bedroom, Floor Plan - Open, Formal/Separate Dining Room, Kitchen - Eat-In, Kitchen - Gourmet, Kitchen - Island, Soaking Tub, Upgraded Countertops, Walk-in Closet(s), Wood Floors
Hot Water Propane
Heating Forced Air
Cooling Central A/C
Fireplaces Number 1
Equipment Built-In Microwave, Central Vacuum, Cooktop, Dishwasher, Disposal, Dryer, Oven - Double, Refrigerator, Washer
Fireplace Y
Appliance Built-In Microwave, Central Vacuum, Cooktop, Dishwasher, Disposal, Dryer, Oven - Double, Refrigerator, Washer
Heat Source Propane - Owned, Electric
Laundry Main Floor
Exterior
Exterior Feature Patio(s)
Parking Features Garage - Side Entry
Garage Spaces 3.0
Fence Vinyl
Pool Saltwater, In Ground
Water Access N
Roof Type Architectural Shingle
Accessibility None
Porch Patio(s)
Attached Garage 3
Total Parking Spaces 3
Garage Y
Building
Lot Description Level
Story 2
Foundation Crawl Space, Block
Sewer Public Sewer
Water Public
Architectural Style Coastal
Level or Stories 2
Additional Building Above Grade, Below Grade
New Construction N
Schools
School District Cape Henlopen
Others
Pets Allowed Y
HOA Fee Include Common Area Maintenance,Snow Removal
Senior Community No
Tax ID 334-19.00-708.00
Ownership Fee Simple
SqFt Source Assessor
Acceptable Financing Cash, Conventional
Horse Property N
Listing Terms Cash, Conventional
Financing Cash,Conventional
Special Listing Condition Standard
Pets Allowed No Pet Restrictions
Read Less Info
Want to know what your home might be worth? Contact us for a FREE valuation!

Our team is ready to help you sell your home for the highest possible price ASAP

Bought with Stephen M. Marcus • Brokers Realty Group, LLC
"My job is to find and attract mastery-based agents to the office, protect the culture, and make sure everyone is happy! "
GET MORE INFORMATION






