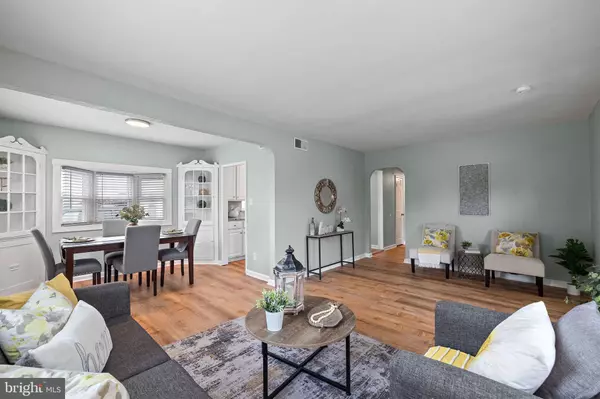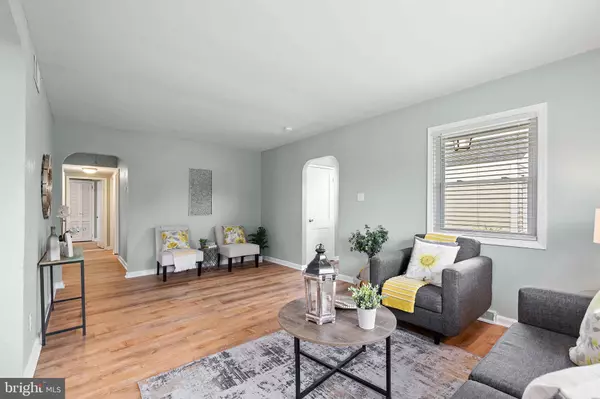$280,800
$259,900
8.0%For more information regarding the value of a property, please contact us for a free consultation.
3 Beds
1 Bath
1,500 SqFt
SOLD DATE : 09/29/2023
Key Details
Sold Price $280,800
Property Type Single Family Home
Sub Type Detached
Listing Status Sold
Purchase Type For Sale
Square Footage 1,500 sqft
Price per Sqft $187
Subdivision Gordy Estates
MLS Listing ID DENC2048428
Sold Date 09/29/23
Style Ranch/Rambler
Bedrooms 3
Full Baths 1
HOA Y/N N
Abv Grd Liv Area 1,500
Originating Board BRIGHT
Year Built 1950
Annual Tax Amount $1,422
Tax Year 2022
Lot Size 6,098 Sqft
Acres 0.14
Lot Dimensions 60.00 x 100.00
Property Description
This stunning 3-bedroom ranch offers the perfect blend of comfort, style, and functionality. The home boasts updated flooring throughout, creating a modern and inviting atmosphere. The kitchen is a true highlight, featuring beautiful white cabinets, sleek granite countertops, and brand-new stainless-steel appliances. The dining room is adorned with elegant built-ins, offering both storage and a touch of charm. Three bedrooms, an updated full bath, and large family room addition with a fireplace as the focal point complete this beautifully renovated ranch style home. Located in a desirable neighborhood, this property provides convenient access to schools, parks, shopping centers, and more. Welcome Home.
Location
State DE
County New Castle
Area Elsmere/Newport/Pike Creek (30903)
Zoning NC5
Rooms
Main Level Bedrooms 3
Interior
Hot Water Natural Gas
Heating Central
Cooling Central A/C
Flooring Hardwood, Carpet
Fireplaces Number 1
Fireplaces Type Brick
Fireplace Y
Heat Source Natural Gas
Laundry Hookup
Exterior
Exterior Feature Deck(s)
Fence Wood
Water Access N
Roof Type Shingle
Accessibility None
Porch Deck(s)
Garage N
Building
Lot Description Rear Yard, SideYard(s)
Story 1
Foundation Crawl Space
Sewer Public Sewer
Water Public
Architectural Style Ranch/Rambler
Level or Stories 1
Additional Building Above Grade, Below Grade
New Construction N
Schools
School District Red Clay Consolidated
Others
Pets Allowed Y
Senior Community No
Tax ID 07-042.30-332
Ownership Fee Simple
SqFt Source Assessor
Acceptable Financing Conventional, Cash, FHA, VA
Listing Terms Conventional, Cash, FHA, VA
Financing Conventional,Cash,FHA,VA
Special Listing Condition Standard
Pets Allowed No Pet Restrictions
Read Less Info
Want to know what your home might be worth? Contact us for a FREE valuation!

Our team is ready to help you sell your home for the highest possible price ASAP

Bought with Karen Kimmel Legum • Long & Foster Real Estate, Inc.
"My job is to find and attract mastery-based agents to the office, protect the culture, and make sure everyone is happy! "
GET MORE INFORMATION






