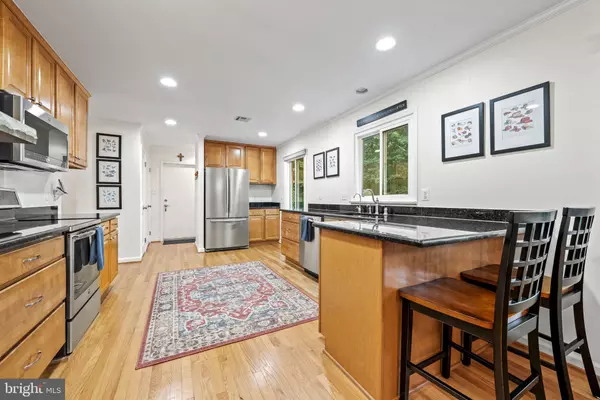$575,000
$540,000
6.5%For more information regarding the value of a property, please contact us for a free consultation.
3 Beds
3 Baths
3,532 SqFt
SOLD DATE : 09/29/2023
Key Details
Sold Price $575,000
Property Type Single Family Home
Sub Type Detached
Listing Status Sold
Purchase Type For Sale
Square Footage 3,532 sqft
Price per Sqft $162
Subdivision Carborough Heights
MLS Listing ID VAPW2056562
Sold Date 09/29/23
Style Ranch/Rambler
Bedrooms 3
Full Baths 2
Half Baths 1
HOA Y/N N
Abv Grd Liv Area 1,816
Originating Board BRIGHT
Year Built 1967
Annual Tax Amount $4,993
Tax Year 2022
Lot Size 1.365 Acres
Acres 1.37
Property Description
Discover the epitome of modern living in this charming all-brick rambler nestled on a sprawling 1.3-acre sanctuary of privacy. Situated in a remarkably convenient location, this home offers the perfect balance between tranquility and accessibility. Meticulously and thoughtfully remodeled, every corner of this residence exudes elegance and contemporary flair. Step inside to find a harmonious fusion of style and comfort, where natural light dances across the open layout. The heart of the home boasts a kitchen with top-tier appliances and sleek finishes, seamlessly flowing into inviting living spaces. Outside, embrace the serenity of your own private oasis. The expansive grounds provide ample space for outdoor recreation, gardening, and endless possibilities. Two sheds adds both functionality and charm to the landscape, serving as a versatile space for storage or creative endeavors. Whether you're seeking serenity or an entertainer's paradise, this home delivers.
Location
State VA
County Prince William
Zoning R4
Rooms
Other Rooms Living Room, Dining Room, Primary Bedroom, Bedroom 2, Bedroom 3, Kitchen, Foyer, Breakfast Room, Laundry, Recreation Room, Storage Room, Primary Bathroom, Full Bath, Half Bath
Basement Windows, Space For Rooms, Interior Access, Improved, Heated, Connecting Stairway
Main Level Bedrooms 3
Interior
Interior Features Breakfast Area, Combination Kitchen/Dining, Dining Area, Entry Level Bedroom, Kitchen - Eat-In, Kitchen - Table Space, Primary Bath(s), Sprinkler System, Stall Shower, Upgraded Countertops, Wood Floors
Hot Water Electric
Heating Heat Pump(s)
Cooling Central A/C
Flooring Solid Hardwood
Fireplaces Number 2
Equipment Built-In Microwave, Dishwasher, Icemaker, Refrigerator, Stove, Water Heater
Fireplace Y
Appliance Built-In Microwave, Dishwasher, Icemaker, Refrigerator, Stove, Water Heater
Heat Source Electric
Exterior
Exterior Feature Deck(s), Patio(s)
Parking Features Garage - Front Entry, Garage Door Opener, Oversized
Garage Spaces 8.0
Fence Fully
Water Access N
View Trees/Woods
Accessibility None
Porch Deck(s), Patio(s)
Attached Garage 2
Total Parking Spaces 8
Garage Y
Building
Lot Description Adjoins - Open Space, Backs to Trees, Landscaping, No Thru Street, Partly Wooded, Premium, Private, Trees/Wooded
Story 2
Foundation Permanent
Sewer Public Sewer
Water Public
Architectural Style Ranch/Rambler
Level or Stories 2
Additional Building Above Grade, Below Grade
New Construction N
Schools
School District Prince William County Public Schools
Others
Senior Community No
Tax ID 8287-39-5488
Ownership Fee Simple
SqFt Source Assessor
Security Features Security Gate
Acceptable Financing Conventional, FHA, VA, Cash
Listing Terms Conventional, FHA, VA, Cash
Financing Conventional,FHA,VA,Cash
Special Listing Condition Standard
Read Less Info
Want to know what your home might be worth? Contact us for a FREE valuation!

Our team is ready to help you sell your home for the highest possible price ASAP

Bought with Karen L Dade • Fairfax Realty Premier
"My job is to find and attract mastery-based agents to the office, protect the culture, and make sure everyone is happy! "
GET MORE INFORMATION






