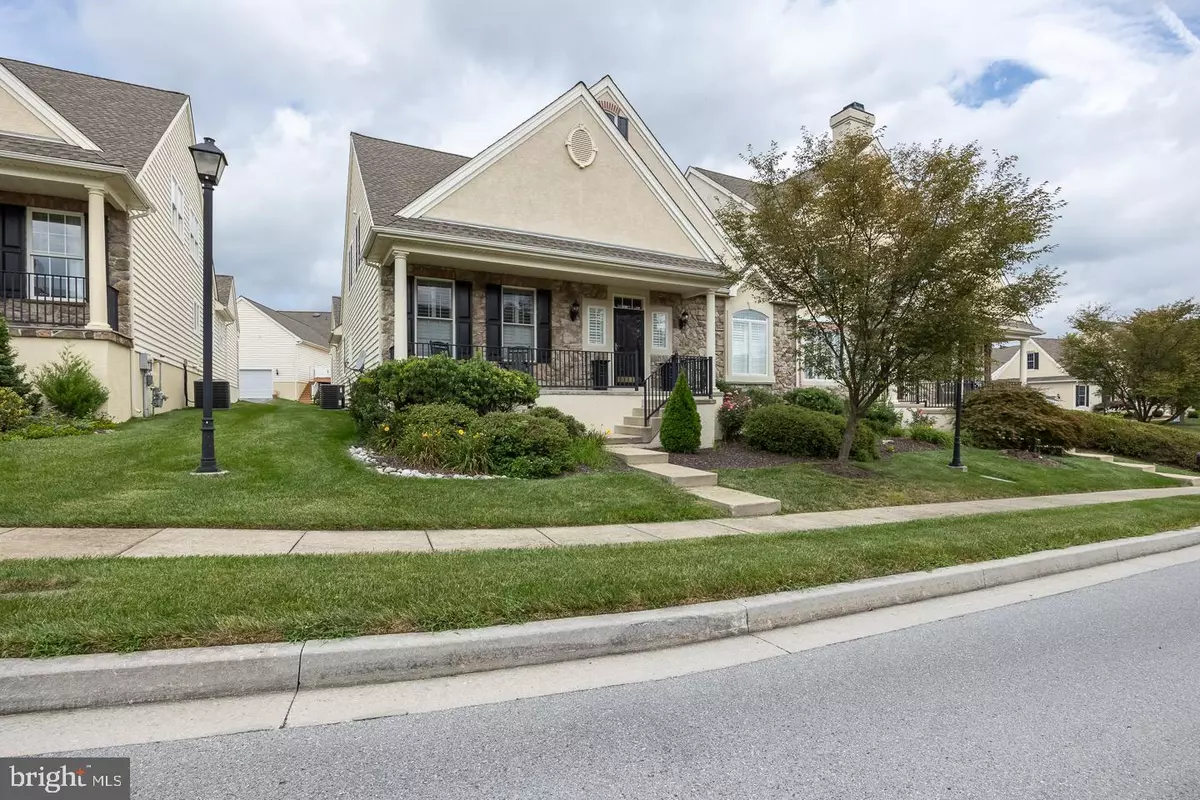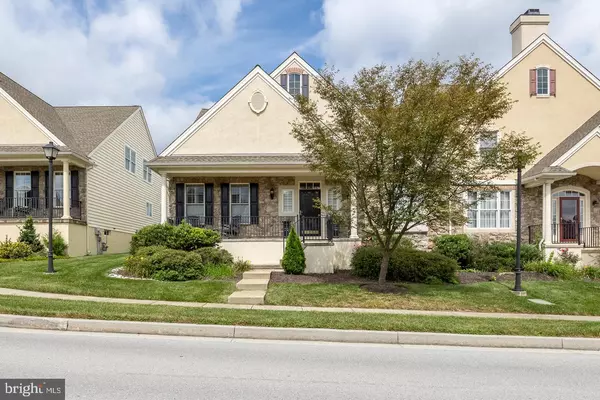$525,000
$550,000
4.5%For more information regarding the value of a property, please contact us for a free consultation.
3 Beds
3 Baths
3,535 SqFt
SOLD DATE : 09/29/2023
Key Details
Sold Price $525,000
Property Type Single Family Home
Sub Type Twin/Semi-Detached
Listing Status Sold
Purchase Type For Sale
Square Footage 3,535 sqft
Price per Sqft $148
Subdivision Brittany Hills
MLS Listing ID PACT2050886
Sold Date 09/29/23
Style Carriage House
Bedrooms 3
Full Baths 2
Half Baths 1
HOA Fees $240/mo
HOA Y/N Y
Abv Grd Liv Area 3,535
Originating Board BRIGHT
Year Built 2004
Annual Tax Amount $6,891
Tax Year 2023
Lot Size 5,560 Sqft
Acres 0.13
Lot Dimensions 0.00 x 0.00
Property Description
Welcome to 225 Brittany Dr! Be prepared to be wowed! This over 3,500 square foot Carriage house has had $60,000+ in upgrades in the last two years. As you enter into the dramatic two story foyer you'll find the light and bright living room/den/office with glass French doors on the right and the dining room with built ins to the left. As you proceed you'll notice the oversize rooms and vaulted ceilings. The family room has a double sided fireplace that it shares with the kitchen and has been recently inspected with the logs & grate replaced. The kitchen has brand new GE Profile Cafe' Series stainless steel appliances, white cabinets with black granite and breakfast area. You can enjoy quiet time in the sun room or go through the French doors to the private deck. The primary bedroom is amazing! It's huge with brand new hardwood flooring (2022), brand new closet organizer (2022), vaulted ceiling, large bath with soaking tub and double sinks.
The main floor also boasts beautiful Plantation shutters! The entire home is freshly painted with custom colors and has new carpet. Upstairs you'll find two additional good size bedrooms, full bath and loft area. The lower level can be finished or use the space for storage. There is an oversize two car garage and ample parking. This is an active community which offers pool, clubhouse and tennis. Make your appointment today!
Location
State PA
County Chester
Area New Garden Twp (10360)
Zoning RESIDENTIAL
Direction East
Rooms
Other Rooms Living Room, Dining Room, Kitchen, Sun/Florida Room, Laundry, Loft
Basement Full, Unfinished
Main Level Bedrooms 1
Interior
Interior Features Entry Level Bedroom, Family Room Off Kitchen, Breakfast Area, Carpet, Kitchen - Eat-In, Kitchen - Gourmet, Pantry, Soaking Tub, Walk-in Closet(s), Wood Floors
Hot Water Natural Gas
Heating Forced Air
Cooling Central A/C
Fireplaces Number 1
Fireplaces Type Gas/Propane, Double Sided
Fireplace Y
Window Features Energy Efficient
Heat Source Natural Gas
Laundry Main Floor
Exterior
Exterior Feature Deck(s)
Parking Features Garage - Rear Entry, Garage Door Opener, Inside Access
Garage Spaces 2.0
Utilities Available Cable TV
Water Access N
Accessibility None
Porch Deck(s)
Attached Garage 2
Total Parking Spaces 2
Garage Y
Building
Story 1.5
Foundation Concrete Perimeter
Sewer Public Sewer
Water Public
Architectural Style Carriage House
Level or Stories 1.5
Additional Building Above Grade, Below Grade
Structure Type 9'+ Ceilings,High
New Construction N
Schools
High Schools Kennett
School District Kennett Consolidated
Others
HOA Fee Include Common Area Maintenance,Pool(s),Recreation Facility,Snow Removal
Senior Community Yes
Age Restriction 55
Tax ID 60-04 -0348
Ownership Fee Simple
SqFt Source Assessor
Acceptable Financing Conventional, Cash
Listing Terms Conventional, Cash
Financing Conventional,Cash
Special Listing Condition Standard
Read Less Info
Want to know what your home might be worth? Contact us for a FREE valuation!

Our team is ready to help you sell your home for the highest possible price ASAP

Bought with Alec Michael Georigi • Compass
"My job is to find and attract mastery-based agents to the office, protect the culture, and make sure everyone is happy! "
GET MORE INFORMATION






