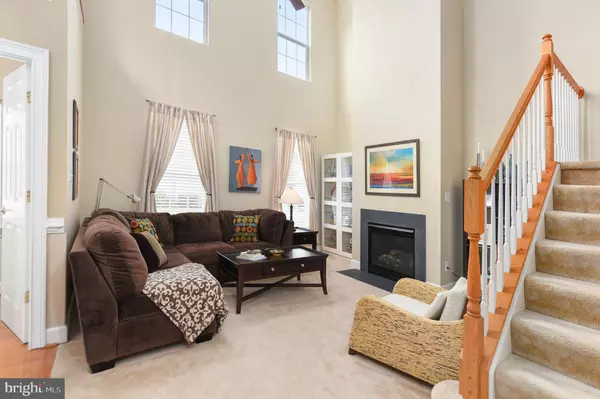$435,000
$434,900
For more information regarding the value of a property, please contact us for a free consultation.
3 Beds
3 Baths
2,400 SqFt
SOLD DATE : 09/27/2023
Key Details
Sold Price $435,000
Property Type Condo
Sub Type Condo/Co-op
Listing Status Sold
Purchase Type For Sale
Square Footage 2,400 sqft
Price per Sqft $181
Subdivision Paynters Mill
MLS Listing ID DESU2044634
Sold Date 09/27/23
Style Villa
Bedrooms 3
Full Baths 2
Half Baths 1
Condo Fees $295/qua
HOA Fees $233/qua
HOA Y/N Y
Abv Grd Liv Area 2,400
Originating Board BRIGHT
Year Built 2006
Annual Tax Amount $1,616
Tax Year 2022
Lot Size 3,920 Sqft
Acres 0.09
Lot Dimensions 33.00 x 128.00
Property Description
Welcome to this delightful townhome nestled in the New England-style community of Paynters Mill! With 3 bedrooms and 2.5 bathrooms, this delightful home offers a warm, airy atmosphere. Step inside, and you'll be welcomed by an interior that offers an open-concept design seamlessly connects the living, dining, and kitchen areas, making it perfect for quality time with loved ones. Imagine cozy movie nights on the couch and laughter-filled meals around the dining table! The kitchen is equipped with everything you need to cook up your favorite dishes. Its ample cabinets space and generous countertop space make meal preparation a breeze, and the inviting breakfast bar is perfect for casual dining. Relax and unwind in the primary suite on the main floor, boasting double vanities, a stall shower, and a separate soaking tub - your personal sanctuary for relaxation and rejuvenation. Upstairs, you'll find two well-appointed bedrooms, plus, there's a versatile loft area, ready for your creative touch. Turn it into a family room, a cozy reading nook, or even a mini art studio - the possibilities are endless! This townhome has all the thoughtful touches you need, including a convenient half bathroom for guests. Being sold partially furnished move in and infuse your own personal style, making this space uniquely yours. Outside you will appreciate low-maintenance yard and patio space, ideal for soaking up the sun, savoring your morning coffee, or hosting friendly barbecues with neighbors. Paynters Mill offers an abundance of amenities including a refreshing pool, community center for social gatherings, exercise room, snow and trash removal and sports enthusiasts will love the tennis and volleyball courts. Don't let this lovely home slip away - schedule your private tour today!
Location
State DE
County Sussex
Area Broadkill Hundred (31003)
Zoning MR
Rooms
Other Rooms Living Room, Dining Room, Primary Bedroom, Bedroom 2, Bedroom 3, Kitchen, Laundry, Loft, Bathroom 2, Primary Bathroom, Half Bath
Main Level Bedrooms 1
Interior
Interior Features Attic, Entry Level Bedroom, Carpet, Ceiling Fan(s), Dining Area, Floor Plan - Open, Kitchen - Country, Pantry, Primary Bath(s), Recessed Lighting, Tub Shower, Upgraded Countertops, Walk-in Closet(s)
Hot Water Propane
Heating Heat Pump(s)
Cooling Central A/C
Flooring Carpet, Hardwood, Tile/Brick
Fireplaces Number 1
Fireplaces Type Wood, Gas/Propane
Equipment Dishwasher, Disposal, Dryer - Electric, Freezer, Microwave, Oven/Range - Gas, Refrigerator, Washer/Dryer Stacked, Water Heater
Furnishings Partially
Fireplace Y
Window Features Screens,Storm
Appliance Dishwasher, Disposal, Dryer - Electric, Freezer, Microwave, Oven/Range - Gas, Refrigerator, Washer/Dryer Stacked, Water Heater
Heat Source Electric, Propane - Metered
Laundry Washer In Unit, Dryer In Unit
Exterior
Parking Features Garage - Rear Entry, Additional Storage Area, Garage Door Opener, Oversized
Garage Spaces 3.0
Utilities Available Electric Available, Cable TV Available, Phone Available, Sewer Available, Water Available
Amenities Available Pool - Outdoor, Swimming Pool, Community Center, Exercise Room, Jog/Walk Path, Tennis Courts, Volleyball Courts
Water Access N
View Trees/Woods
Roof Type Architectural Shingle
Street Surface Paved
Accessibility Doors - Swing In
Total Parking Spaces 3
Garage Y
Building
Lot Description Landscaping
Story 2
Foundation Block, Crawl Space
Sewer Public Sewer
Water Public
Architectural Style Villa
Level or Stories 2
Additional Building Above Grade, Below Grade
Structure Type Dry Wall,9'+ Ceilings,2 Story Ceilings
New Construction N
Schools
School District Cape Henlopen
Others
Pets Allowed Y
HOA Fee Include Common Area Maintenance,Lawn Care Front,Lawn Care Rear,Lawn Care Side,Lawn Maintenance,Management,Pool(s),Road Maintenance,Reserve Funds,Snow Removal,Trash
Senior Community No
Tax ID 235-22.00-945.00
Ownership Fee Simple
SqFt Source Assessor
Security Features Smoke Detector
Acceptable Financing Cash, Conventional
Horse Property N
Listing Terms Cash, Conventional
Financing Cash,Conventional
Special Listing Condition Standard
Pets Allowed Cats OK, Dogs OK
Read Less Info
Want to know what your home might be worth? Contact us for a FREE valuation!

Our team is ready to help you sell your home for the highest possible price ASAP

Bought with Kimberly A Dyer • Monument Sotheby's International Realty
"My job is to find and attract mastery-based agents to the office, protect the culture, and make sure everyone is happy! "
GET MORE INFORMATION






