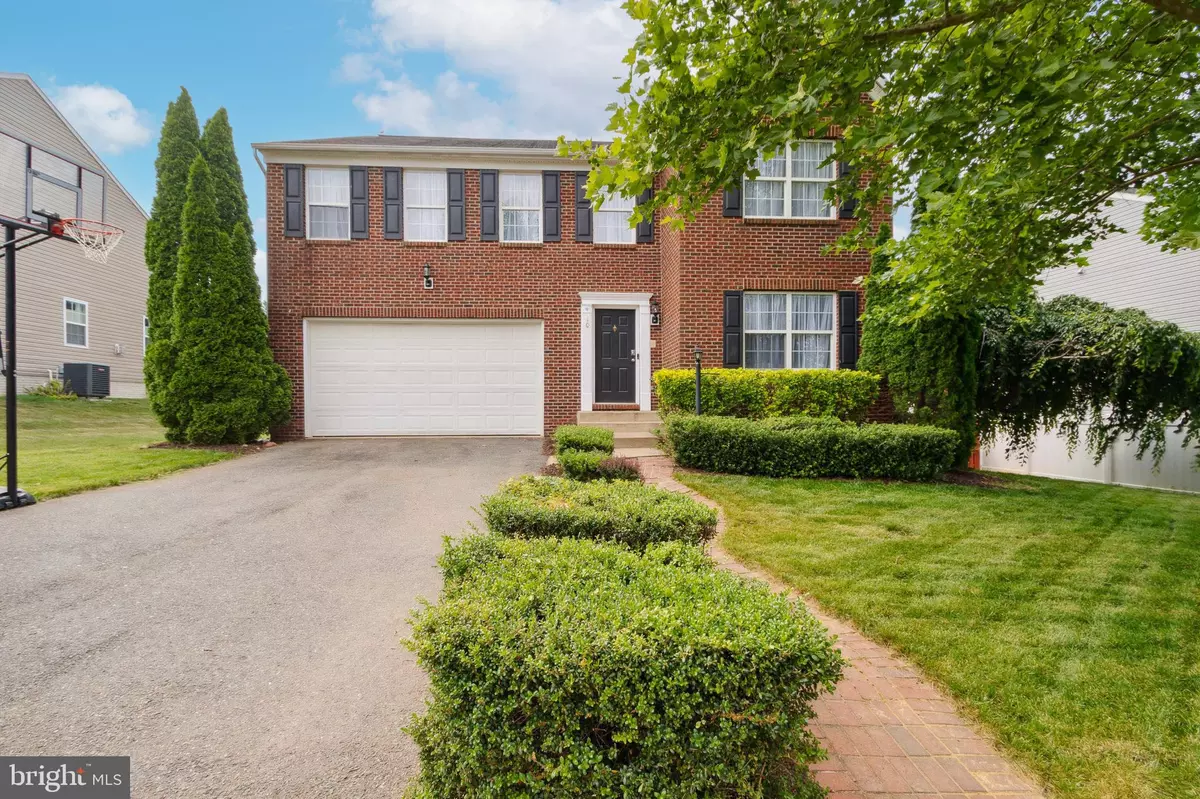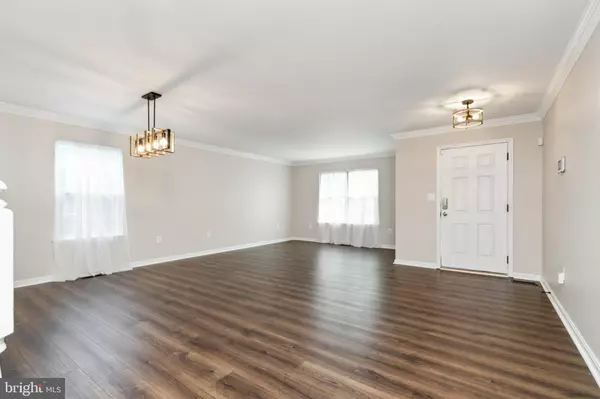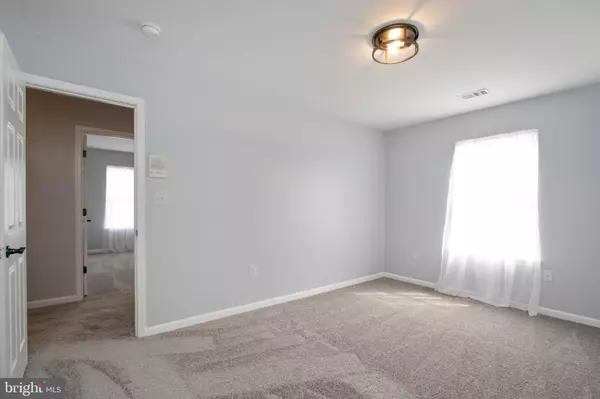$585,000
$585,000
For more information regarding the value of a property, please contact us for a free consultation.
6 Beds
4 Baths
3,876 SqFt
SOLD DATE : 09/26/2023
Key Details
Sold Price $585,000
Property Type Single Family Home
Sub Type Detached
Listing Status Sold
Purchase Type For Sale
Square Footage 3,876 sqft
Price per Sqft $150
Subdivision England Run
MLS Listing ID VAST2021958
Sold Date 09/26/23
Style Traditional
Bedrooms 6
Full Baths 3
Half Baths 1
HOA Fees $83/qua
HOA Y/N Y
Abv Grd Liv Area 3,096
Originating Board BRIGHT
Year Built 2003
Annual Tax Amount $3,749
Tax Year 2022
Lot Size 8,494 Sqft
Acres 0.19
Property Description
New AC unit installed in 2022.
Newer Hot water heater as of 2021.
New plumbing fixtures throughout
Welcome to 10 Fletcher Drive. This BRICK FRONT colonial is in the well sought after neighborhood of England Run North in Stafford County, approx. 5 Miles from Colonial Forge High School. Large square footage and endless upgrades throughout. You will find luxurious vinyl plank flooring throughout, with cozy carpeted bedrooms. This open concept floor plan ensures you'll never miss a moment. Through the front door, you'll be met with a sunlight filled living room and an elegant dining room. The welcoming family room effortlessly flows into the gourmet kitchen which features all brand-new appliances. The family room boasts a beautiful gas fireplace! The kitchen offers granite countertops and tile backsplash. Kitchen cabinetry is within reach of every direction, giving ample storage. A garage entry mudroom holds custom hooks for coats and bags; with a half bath tucked away for discreteness. On the second floor, 5 large bedrooms await. Lower Level 6th Bedroom (ntc). All bedrooms are large & roomy with closets that follow suit. The master suite offers everything a master suite should! The walk-in closet is jaw dropping with the amount of storage space.; there is even a second closet. A lovely sitting area allows space to relax after a long day. The extra-large master bath shows a double vanity with storage and a full-size glass door shower. Back down to the FINISHED BASEMENT of this home is where the entertaining continues. Complete plenty of space for watching the game on Sundays. A possible 6th (ntc) or office and another full bathroom are located on this level. There is ample storage space located in an unfinished space.! Out back you'll find a spacious deck, with lots of space for gatherings AND a fully fenced backyard! This home has it all. Located in the amenity filled neighborhood of England Run North. Walking paths, multiple playgrounds, tennis courts, a large neighborhood pool located behind the clubhouse. Did we mention LOCATION! This home is located just 2 miles from Interstate 95; shopping, dining, hospital, school, and Library is just around the corner. You really do have all you need here. This is a LOVELY HOME. note: Please do not more/remove sprinklers- they are on a timer. Please turn off lights, and ensure the front door and the sliding glass door is secure. Thanks for showing!
Location
State VA
County Stafford
Zoning R2
Rooms
Other Rooms Living Room, Dining Room, Primary Bedroom, Bedroom 2, Bedroom 3, Bedroom 4, Bedroom 5, Kitchen, Game Room, Family Room, Bedroom 1, Laundry, Other, Bathroom 1, Bathroom 2
Basement Sump Pump, Partially Finished, Heated
Interior
Interior Features Combination Kitchen/Living, Kitchen - Table Space, Chair Railings, Crown Moldings, Upgraded Countertops, Primary Bath(s), Window Treatments, Floor Plan - Open
Hot Water Natural Gas
Heating Forced Air
Cooling Central A/C
Flooring Laminate Plank, Carpet
Fireplaces Number 1
Fireplaces Type Mantel(s), Screen
Equipment Dishwasher, Disposal, Exhaust Fan, Icemaker, Intercom, Microwave, Oven - Self Cleaning, Oven/Range - Gas, Range Hood, Refrigerator
Fireplace Y
Window Features Storm
Appliance Dishwasher, Disposal, Exhaust Fan, Icemaker, Intercom, Microwave, Oven - Self Cleaning, Oven/Range - Gas, Range Hood, Refrigerator
Heat Source Natural Gas
Laundry Main Floor, Hookup
Exterior
Exterior Feature Deck(s)
Parking Features Garage - Front Entry, Oversized, Inside Access, Garage Door Opener
Garage Spaces 6.0
Fence Rear
Utilities Available Cable TV, Electric Available, Natural Gas Available
Amenities Available Jog/Walk Path, Party Room, Pool - Outdoor, Tot Lots/Playground
Water Access N
Roof Type Asphalt
Street Surface Black Top
Accessibility None
Porch Deck(s)
Road Frontage Public, City/County
Attached Garage 2
Total Parking Spaces 6
Garage Y
Building
Story 3
Foundation Permanent
Sewer Public Sewer
Water Public
Architectural Style Traditional
Level or Stories 3
Additional Building Above Grade, Below Grade
Structure Type Dry Wall
New Construction N
Schools
Middle Schools Gayle
High Schools Colonial Forge
School District Stafford County Public Schools
Others
Senior Community No
Tax ID 45N 18 195
Ownership Fee Simple
SqFt Source Assessor
Security Features Intercom,Monitored,Security System
Special Listing Condition Standard
Read Less Info
Want to know what your home might be worth? Contact us for a FREE valuation!

Our team is ready to help you sell your home for the highest possible price ASAP

Bought with Ernest Ocansey • Green Homes Realty & Property Management Company
"My job is to find and attract mastery-based agents to the office, protect the culture, and make sure everyone is happy! "
GET MORE INFORMATION






