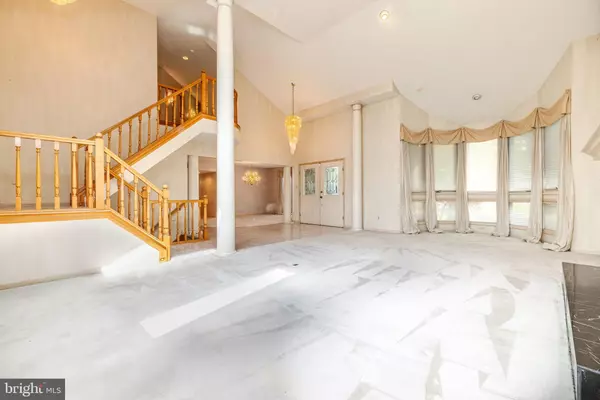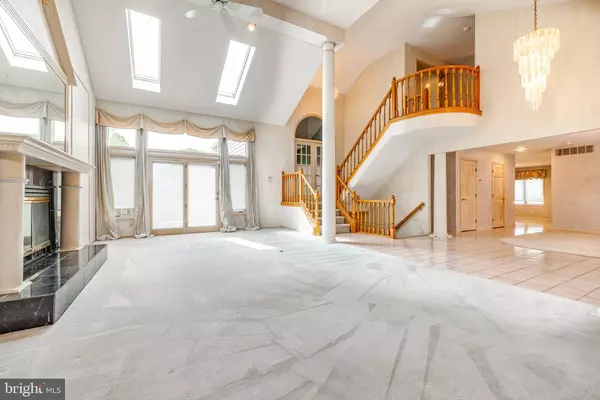$526,500
$525,000
0.3%For more information regarding the value of a property, please contact us for a free consultation.
4 Beds
4 Baths
4,878 SqFt
SOLD DATE : 09/22/2023
Key Details
Sold Price $526,500
Property Type Single Family Home
Sub Type Detached
Listing Status Sold
Purchase Type For Sale
Square Footage 4,878 sqft
Price per Sqft $107
MLS Listing ID NJGL2032388
Sold Date 09/22/23
Style Contemporary
Bedrooms 4
Full Baths 2
Half Baths 2
HOA Y/N N
Abv Grd Liv Area 3,528
Originating Board BRIGHT
Year Built 1988
Annual Tax Amount $15,665
Tax Year 2022
Lot Size 0.257 Acres
Acres 0.26
Lot Dimensions 80.00 x 140.00
Property Description
*** MULTIPLE OFFERS IN - SELLER WANTS BEST/FINAL BY 8/25 10AM. Please include price AND terms.
Thank you. The sellers will be considering the total offer package, which includes price, all contract terms presented, and if the buyer is financially willing and able to cover any difference between purchase price and appraised value, if necessary
Welcome Home to 15 N American St! You do not want to miss out on this beautiful custom contemporary home on an amazing lot that is perfectly landscaped throughout. Absolutely the main attraction in the area! This home boasts 4 bedrooms with 2 Full and 2 Half Baths. The Master bedroom is enormous with its own gas fireplace and large bathroom including walk-in shower and huge walk-in closet. There is also an attic entrance with pulldown stairs. The Master bedroom also has a deck which overlooks the beautiful pool/spa and landscaped backyard. The 3 other bedrooms upstairs are spacious and have their own full bathroom. The main level has a large formal living room with cathedral ceiling and skylights. There is a gas fireplace as well. There is a deck off of this living room leading the the backyard oasis. There is a formal dining room as well as an eat-in kitchen with access to the outside pool/spa. The hallway has a large closet and powder room. The family room is enormous with custom shelving and another gas fireplace, The kitchen is open and includes updated countertops and all appliances (included). There is a utility room right off the kitchen with washer/dryer and sink/tub. The door from utility room leads to an oversized 2.5 car garage with plenty of storage. The garage is immaculate! Also has an electric car charging station! There is a Library/Den on the first landing leading upstairs. This room is 13X11 and overlooks the backyard. - perfect for a home office or extra TV room! The foyer also takes you to the steps leading to a full finished basement. You have to see this area which is 1350 square feet with a raised wet bar, half bath and room for a large screen TV, living and dining area. There is a separate, and very large, utility room that includes the HVAC units and Hot Water heater. There is an incredible amount of storage space ! There is a separate exercise room with a floor to ceiling mirror on the wall. A door leading to stairs to backyard pool/spa! The pool is immaculate (as seen in pictures). A spa is attached and the equipment servicing both was replaced and upgraded this year! You have to see this property for yourself! Throughout the house you will appreciate the custom trim and tile/hardwood flooring and carpeting. The dual zone HVAC systems are less than 2 years old and have warranties. The attached decks have been upgraded with new pressure-treated wood. The yard/pool is enclosed with a 6 ft vinyl privacy fencing. Sprinkler system throughout property. There is more but you have to see it to believe it! Make an appointment quickly as this won't last on the market long! Turn key special - move in immediately!
Location
State NJ
County Gloucester
Area Woodbury City (20822)
Zoning RESIDENTIAL
Rooms
Basement Walkout Stairs, Sump Pump, Outside Entrance, Fully Finished
Interior
Interior Features Attic, Bar, Breakfast Area, Built-Ins, Carpet, Ceiling Fan(s), Crown Moldings, Dining Area, Family Room Off Kitchen, Floor Plan - Open, Sprinkler System, Upgraded Countertops, Walk-in Closet(s), Wet/Dry Bar, WhirlPool/HotTub, Window Treatments, Pantry
Hot Water Natural Gas
Heating Forced Air
Cooling Central A/C
Flooring Carpet, Hardwood, Ceramic Tile
Fireplaces Number 3
Fireplaces Type Gas/Propane
Equipment Built-In Microwave, Built-In Range, Compactor, Dishwasher, Disposal, Dryer, Icemaker, Oven/Range - Gas, Refrigerator, Washer, Water Heater
Fireplace Y
Appliance Built-In Microwave, Built-In Range, Compactor, Dishwasher, Disposal, Dryer, Icemaker, Oven/Range - Gas, Refrigerator, Washer, Water Heater
Heat Source Natural Gas
Exterior
Parking Features Built In, Garage - Front Entry, Garage Door Opener, Inside Access, Oversized, Additional Storage Area
Garage Spaces 3.0
Pool Fenced, Filtered, Heated, In Ground, Pool/Spa Combo, Concrete
Water Access N
Accessibility 32\"+ wide Doors, Level Entry - Main, 2+ Access Exits, >84\" Garage Door, Accessible Switches/Outlets
Attached Garage 3
Total Parking Spaces 3
Garage Y
Building
Story 2
Foundation Block, Concrete Perimeter
Sewer Public Sewer
Water Public
Architectural Style Contemporary
Level or Stories 2
Additional Building Above Grade, Below Grade
Structure Type 9'+ Ceilings,Cathedral Ceilings
New Construction N
Schools
School District Woodbury Public Schools
Others
Pets Allowed Y
Senior Community No
Tax ID 22-00030-00002 02
Ownership Fee Simple
SqFt Source Assessor
Security Features Security System,Carbon Monoxide Detector(s),Motion Detectors,Smoke Detector
Acceptable Financing Conventional, Cash
Horse Property N
Listing Terms Conventional, Cash
Financing Conventional,Cash
Special Listing Condition Standard
Pets Allowed No Pet Restrictions
Read Less Info
Want to know what your home might be worth? Contact us for a FREE valuation!

Our team is ready to help you sell your home for the highest possible price ASAP

Bought with Thomas A Bennett • Russo Realty Group LLC
"My job is to find and attract mastery-based agents to the office, protect the culture, and make sure everyone is happy! "
GET MORE INFORMATION






