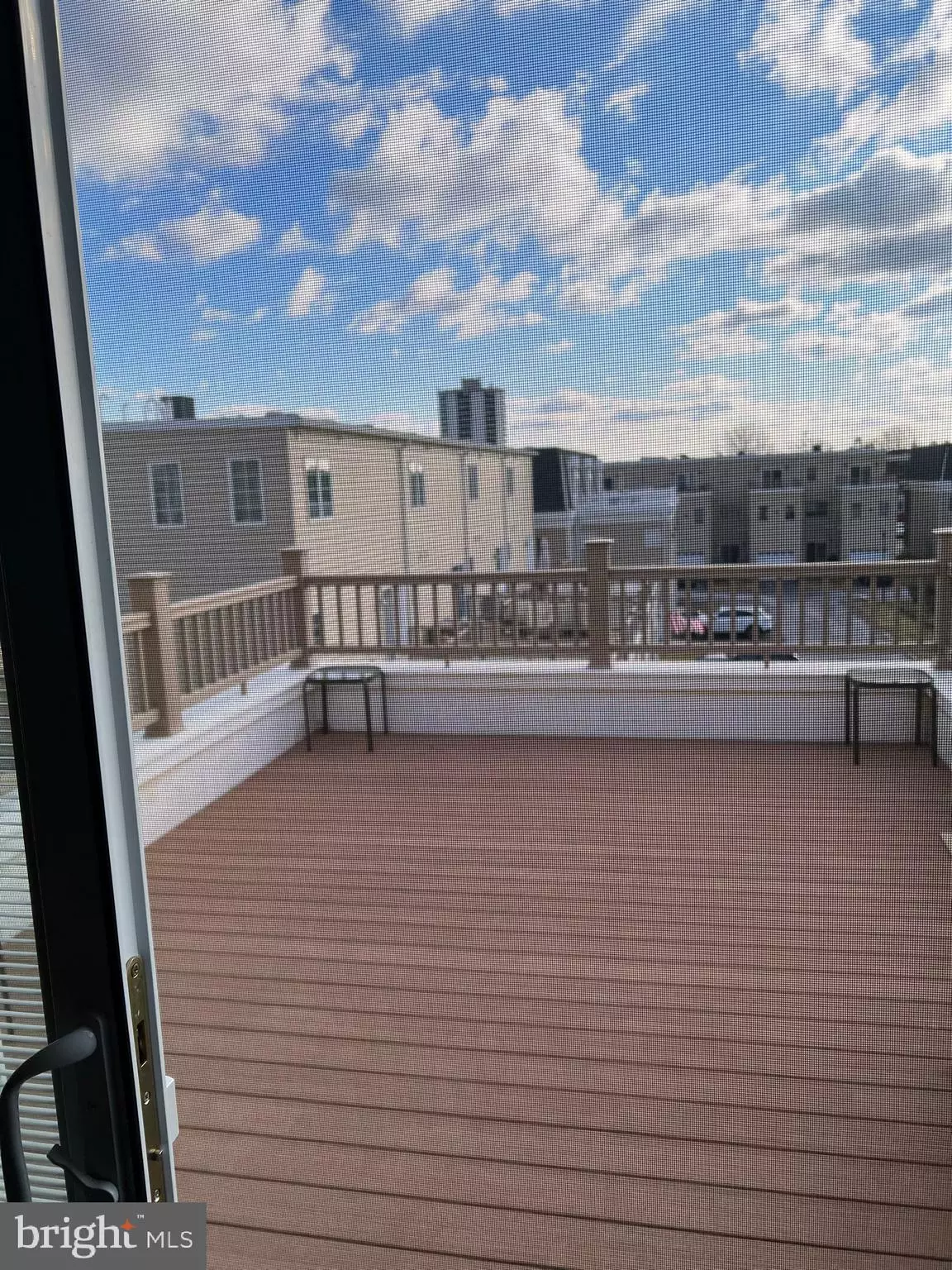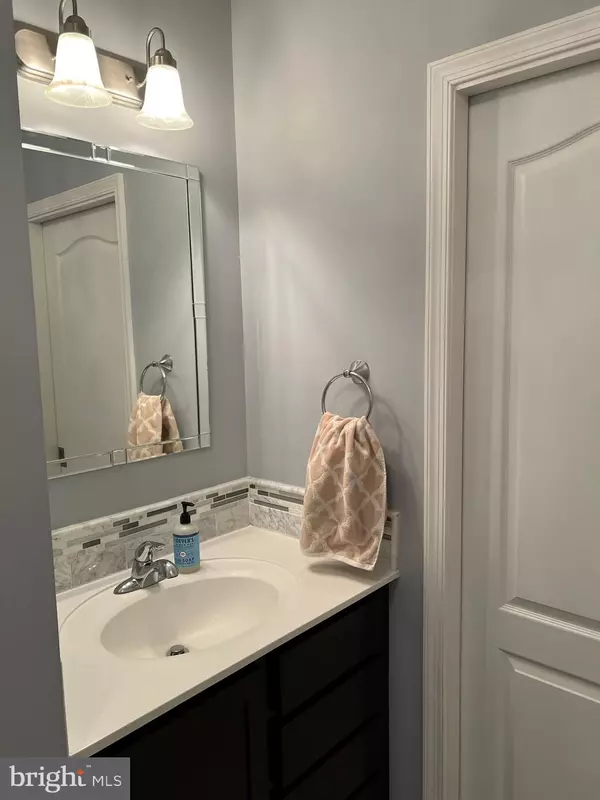$690,000
$729,900
5.5%For more information regarding the value of a property, please contact us for a free consultation.
4 Beds
3 Baths
2,952 SqFt
SOLD DATE : 09/21/2023
Key Details
Sold Price $690,000
Property Type Townhouse
Sub Type Interior Row/Townhouse
Listing Status Sold
Purchase Type For Sale
Square Footage 2,952 sqft
Price per Sqft $233
Subdivision Siena Place
MLS Listing ID PAPH2249882
Sold Date 09/21/23
Style Contemporary
Bedrooms 4
Full Baths 2
Half Baths 1
HOA Fees $140/mo
HOA Y/N Y
Abv Grd Liv Area 2,952
Originating Board BRIGHT
Year Built 2013
Annual Tax Amount $5,750
Tax Year 2022
Lot Size 2,008 Sqft
Acres 0.05
Lot Dimensions 24.00 x 84.00
Property Description
Hand scraped hardwood flooring (5 ¾” by 3/4”)
Recessed Lighting (Two sets of 4 operated by two switches)
LED countertop task lighting (located under top cabinets)
Backsplash receptacles moved to under cabinet not to disrupt the backsplash
Honed Carrera marble countertop
Carrera marble backsplash
Upgraded maple cabinets (shaker style) with crown and light moldings
Pot filler
Dual Fuel GE Profile slide in stove & oven
Exterior vent for microwave/above stove exhaust
Stainless steel appliances
Custom pantry built in organization
Shiplap covered pantry with hidden doors
2 data lines running to breakfast bar
Intercom keypad
2 data lines running to breakfast table area
In-ceiling speakers for breakfast room (2) and kitchen (1)
Data line in wall available for on wall volume control
Receptacle/cable/data wiring located in-wall for TV connection in breakfast room
Lutron powered honeycomb shades for French doors
On-wall remote
Can be paired with a full Lutron lighting system with full control via mobile app with customizable scenes
Powder Room
Hand scraped hardwood flooring (5 ¾” by 3/4”)
Wainscoting
Hidden access door within wainscotting for access to crawl space
Lighted crawl space that is the entire footprint of the first floor
Concrete slab provides a dry environment for storage bins
Front hose bib shut off located in crawl space
Dining / Living Rooms
Hand scraped hardwood flooring (5 ¾” by 3/4”)
Recessed Lighting (Two sets of 4 operated by two switches)
Receptacle/cable/data wiring located in-wall for TV connection in living room
Two in-ceiling speakers
10” in-wall subwoofer and wiring for 5.1 channel surround sound
Ceiling fan
Back Bedroom
Hand scraped hardwood flooring (5 ¾” by 3/4”)
4' x 7' Walk-in Closet
Recessed Lighting (4 operated by one switch)
Ceiling light fixture (mounted to a ceiling fan rated box)
Receptacle/cable/data wiring located in-wall for TV connection
Lutron powered honeycomb shades (4) with on-wall control
Intercom keypad w/speaker/microphone
Two data lines
In ceiling wiring for baby camera
Middle Bedroom
Hand scraped hardwood flooring (5 ¾” by 3/4”)
7' wide Reach in closet
Recessed Lighting (4 operated by one switch)
Ceiling fan
Receptacle/cable/data wiring located in-wall for TV connection
Two data lines for ethernet access
Front Bedroom
Hand scraped hardwood flooring (5 ¾” by 3/4”)
7' x 7' walk in closet
Custom closet organization system
Separate 20amp receptacle for steamer/iron
Recessed Lighting (4 operated by one switch)
Ceiling fan
Receptacle/cable/data wiring located in-wall for TV connection
Two data lines for ethernet access
2nd Floor Hallway and closets
Hand scraped hardwood flooring (5 ¾” by 3/4”)
Both stairs upgraded to full oak treads with white risers
In ceiling speaker
Intercom keypad
Closet (top of first floor stairs)
5' wide with French doors
Centralized location for all low voltage data wiring including:
CAT6 (ethernet/data)
Video distribution (CAT6)
Cable TV (RG6)
Video Surveillance (RG6 / CAT6)
Intercom
Distributed audio for in-ceiling Speakers (16/4)
Linen Closet
Hand scraped hardwood flooring (5 ¾” by 3/4”)
7' wide with French doors
Door activated LED lighting
In ceiling wiring for wireless access point
Laundry closet
Hand scraped hardwood flooring (5 ¾” by 3/4”)
7' wide with French doors
In ceiling wiring – currently used for the Lutron Shade system main repeater
Jack & Jill Bathroom
Marble basket weave tile floor
White subway tile backsplash with marble basketweave inlay
3rd Floor Master Suite
Hand scraped hardwood flooring (5 ¾” by ¾”) throughout (except Master Bath)
Intercom keypad
Sitting Room
Wet bar with cabinetry and sink
Shutoff for rear deck hose bib
In-ceiling speakers
Receptacle/cable/data wiring located in-wall for TV connection
Recessed lighting (2 fixtures on one switch)
Glass tile backsplash
Master Bath
Garden tub
Large 7' shower stall with built in seat
Porcelain tile thr
Location
State PA
County Philadelphia
Area 19145 (19145)
Zoning RSA5
Direction West
Rooms
Main Level Bedrooms 4
Interior
Hot Water Natural Gas
Cooling Central A/C
Equipment Built-In Range, Built-In Microwave, Dishwasher
Appliance Built-In Range, Built-In Microwave, Dishwasher
Heat Source Natural Gas
Exterior
Exterior Feature Balcony, Brick, Deck(s)
Parking Features Garage - Rear Entry
Garage Spaces 1.0
Utilities Available Cable TV
Water Access N
Roof Type Unknown
Accessibility Other
Porch Balcony, Brick, Deck(s)
Attached Garage 1
Total Parking Spaces 1
Garage Y
Building
Story 3
Foundation Concrete Perimeter, Block, Crawl Space
Sewer Public Sewer
Water Public
Architectural Style Contemporary
Level or Stories 3
Additional Building Above Grade, Below Grade
New Construction Y
Schools
Elementary Schools Bregy F A
Middle Schools Gamp
High Schools South Philadelphia
School District The School District Of Philadelphia
Others
Pets Allowed Y
HOA Fee Include Common Area Maintenance
Senior Community No
Tax ID 262431200
Ownership Fee Simple
SqFt Source Assessor
Acceptable Financing Conventional
Horse Property N
Listing Terms Conventional
Financing Conventional
Special Listing Condition Standard
Pets Allowed No Pet Restrictions
Read Less Info
Want to know what your home might be worth? Contact us for a FREE valuation!

Our team is ready to help you sell your home for the highest possible price ASAP

Bought with Michael V Giuda • EXP Realty, LLC
"My job is to find and attract mastery-based agents to the office, protect the culture, and make sure everyone is happy! "
GET MORE INFORMATION






