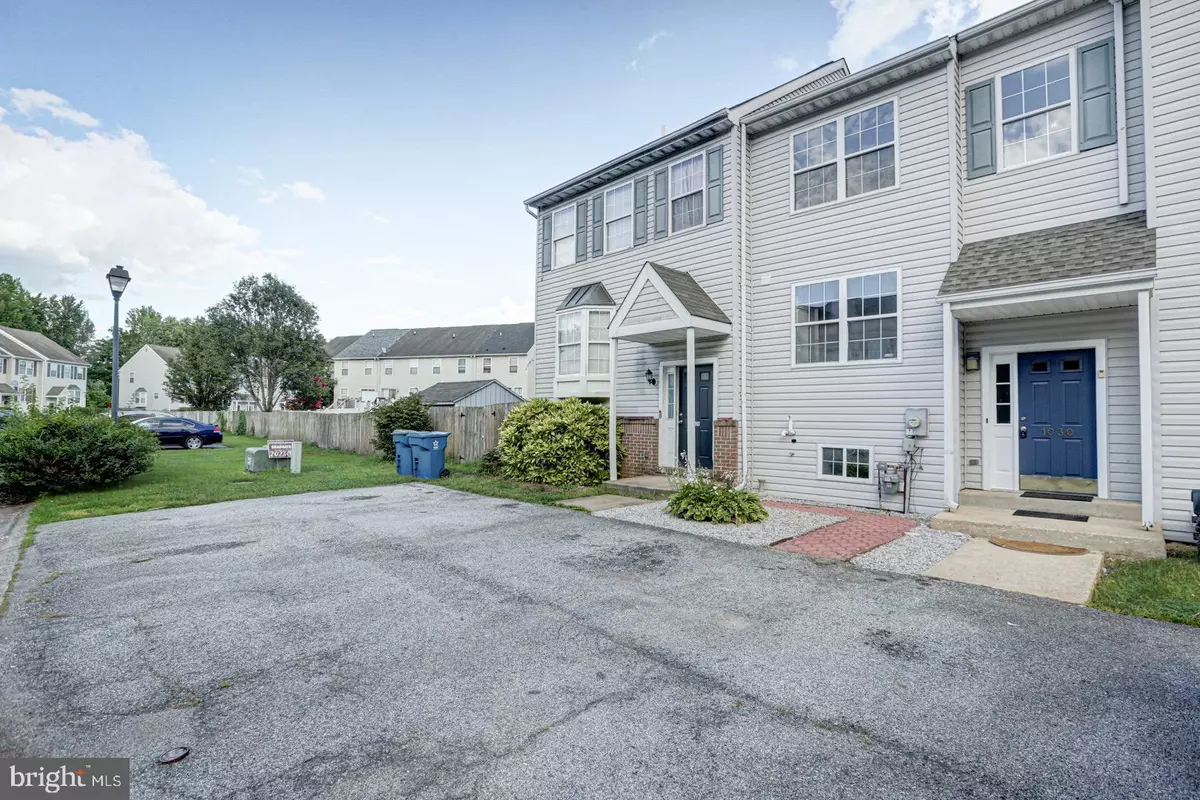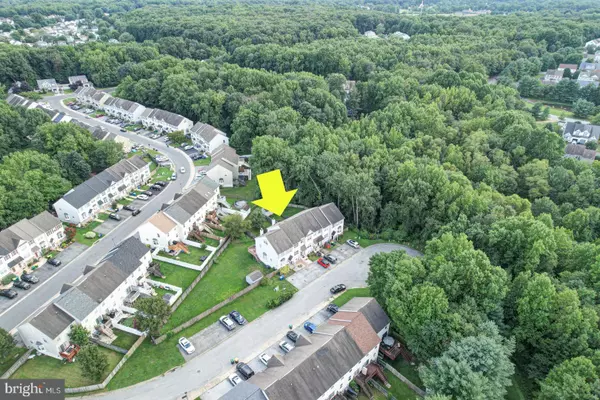$270,000
$260,000
3.8%For more information regarding the value of a property, please contact us for a free consultation.
2 Beds
3 Baths
1,602 SqFt
SOLD DATE : 09/20/2023
Key Details
Sold Price $270,000
Property Type Townhouse
Sub Type Interior Row/Townhouse
Listing Status Sold
Purchase Type For Sale
Square Footage 1,602 sqft
Price per Sqft $168
Subdivision Forest Glen Pinewo
MLS Listing ID DENC2047786
Sold Date 09/20/23
Style Colonial
Bedrooms 2
Full Baths 2
Half Baths 1
HOA Fees $12/ann
HOA Y/N Y
Abv Grd Liv Area 1,282
Originating Board BRIGHT
Year Built 1997
Annual Tax Amount $2,062
Tax Year 2022
Lot Size 2,178 Sqft
Acres 0.05
Lot Dimensions 18.00 x 131.20
Property Description
Opportunity awaits at 1030 Rue Madora Drive in the community of Forest Glen, Bear, DE. This 2 bedroom, 3 bathroom, 1,602 sq ft townhome has been freshly painted and carpeted. As you enter through the covered doorway you'll find rustic wooden vinyl plank flooring and the split level stairway. Downstairs you'll discover a den/rec room with unfinished laundry room, storage space and entry to your fenced yard and deck. The main floor offers a lovely open concept floor plan and an abundance of natural light illuminating the space.The large kitchen has ample crisp white cabinets, stainless steel appliances, and a bar-height counter great for gathering around with friends. Upstairs are two very spacious bedrooms and a spiral staircase leading to the loft which overlooks the primary suite. The primary suite offers ample closet space and private ensuite. All of the rooms are bright and inviting. 1030 Rue Madora Drive is nestled on a cul de sac in a family friendly community and just minutes from major roadways offering an easy drive to Middletown, Newark and Wilmington. Schedule your tour today. This home will not last priced at just $260,000!
Location
State DE
County New Castle
Area Newark/Glasgow (30905)
Zoning NCTH
Rooms
Other Rooms Living Room, Dining Room, Primary Bedroom, Kitchen, Bedroom 1, Loft, Attic
Basement Full, Partially Finished
Interior
Interior Features Primary Bath(s), Butlers Pantry, Skylight(s), Ceiling Fan(s), WhirlPool/HotTub, Stall Shower, Kitchen - Eat-In
Hot Water Electric
Heating Heat Pump - Electric BackUp, Forced Air
Cooling Central A/C
Fireplaces Number 1
Fireplaces Type Brick
Equipment Dishwasher
Fireplace Y
Window Features Bay/Bow
Appliance Dishwasher
Heat Source Natural Gas
Laundry Basement
Exterior
Exterior Feature Deck(s)
Utilities Available Cable TV
Water Access N
Roof Type Pitched
Accessibility None
Porch Deck(s)
Garage N
Building
Lot Description Cul-de-sac
Story 2
Foundation Concrete Perimeter
Sewer Public Sewer
Water Public
Architectural Style Colonial
Level or Stories 2
Additional Building Above Grade, Below Grade
Structure Type Cathedral Ceilings,9'+ Ceilings
New Construction N
Schools
School District Christina
Others
HOA Fee Include Common Area Maintenance,Snow Removal
Senior Community No
Tax ID 11-028.20-210
Ownership Fee Simple
SqFt Source Assessor
Acceptable Financing Conventional, FHA, Cash, VA
Listing Terms Conventional, FHA, Cash, VA
Financing Conventional,FHA,Cash,VA
Special Listing Condition Standard
Read Less Info
Want to know what your home might be worth? Contact us for a FREE valuation!

Our team is ready to help you sell your home for the highest possible price ASAP

Bought with Brian D. Foraker • Foraker Realty Co.
"My job is to find and attract mastery-based agents to the office, protect the culture, and make sure everyone is happy! "
GET MORE INFORMATION






