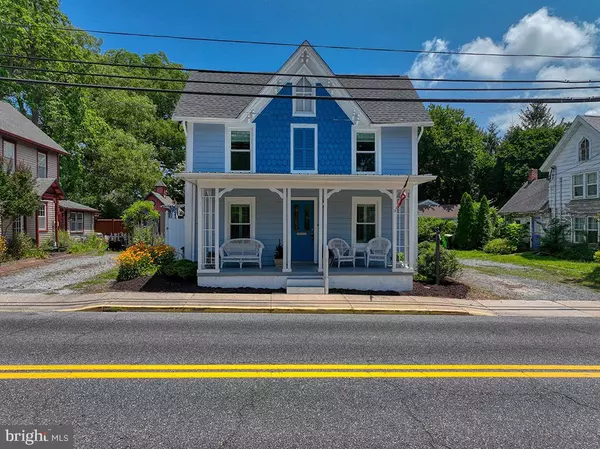$502,500
$549,900
8.6%For more information regarding the value of a property, please contact us for a free consultation.
3 Beds
3 Baths
1,975 SqFt
SOLD DATE : 09/19/2023
Key Details
Sold Price $502,500
Property Type Single Family Home
Sub Type Detached
Listing Status Sold
Purchase Type For Sale
Square Footage 1,975 sqft
Price per Sqft $254
Subdivision None Available
MLS Listing ID DESU2043650
Sold Date 09/19/23
Style Farmhouse/National Folk,Traditional
Bedrooms 3
Full Baths 2
Half Baths 1
HOA Y/N N
Abv Grd Liv Area 1,975
Originating Board BRIGHT
Year Built 1909
Annual Tax Amount $658
Tax Year 2022
Lot Size 8,276 Sqft
Acres 0.19
Lot Dimensions 43.00 x 212.00
Property Description
Welcome to 311 Union Street in Historic Milton! This charming home has been updated for modern living while preserving many of its original details and character. The original home was constructed in 1910 and in 2005, the structure was raised, a new foundation was built, and a large addition was added to the rear. During the renovation, all systems in the home were replaced.
Upon entering the front door, a large and inviting living room and dining room welcome you into the home. Gorgeous pine hardwood floors carry throughout the entire first floor and have recently been refinished. The spacious and bright kitchen, featuring white cabinetry and a gas range, has a large breakfast bar and is adjacent to the family room which also features a gas fireplace. New sliding glass doors look out over the paver patio and back yard. A recently updated half bath and laundry room completes the first floor.
Upstairs, there are 2 guest bedrooms across the front of the house which share a hall bathroom. The primary bedroom is in the rear of the home with a balcony overlooking the back yard and a spacious en-suite bath featuring a large soaking tub and a stall shower. New carpet has just been installed in all bedrooms, and both bathrooms have pine hardwood floors. There is also an access door to the 3rd floor attic which is quite spacious.
The entire yard has been enclosed with a 6 foot cedar privacy fence and has a gated entrance from the driveway. In the rear of the property, a massive garage has been built with room for 3+ cars or even storage for a boat. The second floor of the garage has been finished and could be used as an office, studio, etc. The yard is extremely spacious and has plenty room to add a pool.
Recent work on the home includes a new roof, new interior and exterior paint, new windows, plantation shutters, and new carpet upstairs.
Don't miss this opportunity to purchase a fabulous, updated home in charming Milton, close to all of the amenities that the town has to offer!
Location
State DE
County Sussex
Area Broadkill Hundred (31003)
Zoning TN
Direction West
Interior
Hot Water Electric
Heating None
Cooling Central A/C
Flooring Carpet, Hardwood
Heat Source Electric, Propane - Leased
Exterior
Parking Features Additional Storage Area, Garage - Front Entry, Garage Door Opener
Garage Spaces 15.0
Utilities Available Cable TV, Propane
Water Access N
Roof Type Asphalt
Accessibility None
Total Parking Spaces 15
Garage Y
Building
Story 2
Foundation Block
Sewer Public Sewer
Water Public
Architectural Style Farmhouse/National Folk, Traditional
Level or Stories 2
Additional Building Above Grade, Below Grade
Structure Type Dry Wall,Vaulted Ceilings
New Construction N
Schools
Elementary Schools H.O. Brittingham
High Schools Cape Henlopen
School District Cape Henlopen
Others
Senior Community No
Tax ID 235-14.19-167.00
Ownership Fee Simple
SqFt Source Assessor
Acceptable Financing Cash, Conventional
Horse Property N
Listing Terms Cash, Conventional
Financing Cash,Conventional
Special Listing Condition Standard
Read Less Info
Want to know what your home might be worth? Contact us for a FREE valuation!

Our team is ready to help you sell your home for the highest possible price ASAP

Bought with Cynthia B Daniel • Long & Foster Real Estate, Inc.
"My job is to find and attract mastery-based agents to the office, protect the culture, and make sure everyone is happy! "
GET MORE INFORMATION






