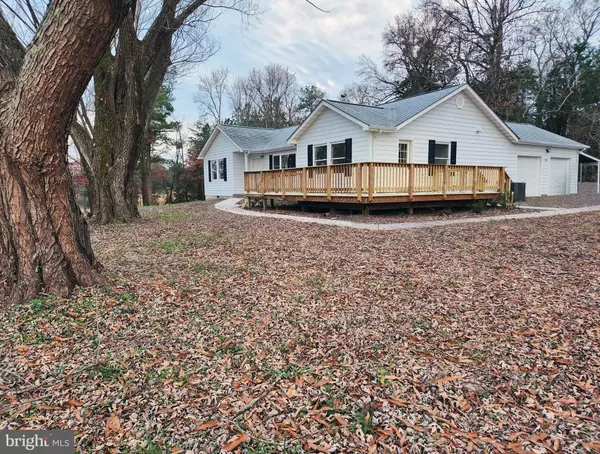$685,000
$749,000
8.5%For more information regarding the value of a property, please contact us for a free consultation.
3 Beds
2 Baths
1,600 SqFt
SOLD DATE : 08/24/2023
Key Details
Sold Price $685,000
Property Type Single Family Home
Sub Type Detached
Listing Status Sold
Purchase Type For Sale
Square Footage 1,600 sqft
Price per Sqft $428
Subdivision Burnt House Point
MLS Listing ID VAWE2003864
Sold Date 08/24/23
Style Ranch/Rambler
Bedrooms 3
Full Baths 2
HOA Y/N N
Abv Grd Liv Area 1,600
Originating Board BRIGHT
Year Built 1993
Tax Year 2023
Lot Size 7.750 Acres
Acres 7.75
Property Description
A RARE FIND! Discover the ultimate waterfront retreat with this newly remodeled and updated, contemporary ranch home, nestled on a stunning 7.75 acre parcel with over 1,200 feet of shoreline on Burnt House Cove! Soak in the breathtaking waterfront views and enjoy one-level living at its finest, with the perfect blend of serenity and adventure. Cast your line and reel in your catch from your own private waterfront, or launch your kayaks and explore the protected deep-water access to the lower Potomac River.
Boasting a complete remodel and modernization, this turn-key home features top-of-the-line Omega cabinets, granite countertops, all-new appliances and luxury vinyl tile flooring throughout. Relax in the sunroom with stacked stone and tile flooring. Retreat to the ensuite owner's room with a custom cedar walk-in closet and spa-like tiled bathroom with tile shower.
The spacious 500 sq. ft. two-car garage features automatic door openers and ample depth for a workbench and shop. With 35-year architectural shingles and a heat-pump installed in 2019, new LP-Smart siding, new decking and all new fixtures, this home is ready for you to move in and make your own.
Escape to the tranquility of waterfront living while still being close to nearby amenities in Colonial Beach and the bustling cities of Fredericksburg and D.C. Don't miss out on this rare opportunity! Schedule your showing today!
Location
State VA
County Westmoreland
Zoning R
Rooms
Other Rooms Living Room, Dining Room, Primary Bedroom, Bedroom 2, Bedroom 3, Kitchen, Foyer, Sun/Florida Room, Laundry, Workshop, Bathroom 2, Primary Bathroom
Main Level Bedrooms 3
Interior
Interior Features Air Filter System, Breakfast Area, Cedar Closet(s), Ceiling Fan(s), Combination Dining/Living, Combination Kitchen/Dining, Entry Level Bedroom, Floor Plan - Open, Floor Plan - Traditional, Kitchen - Eat-In, Kitchen - Gourmet, Primary Bath(s), Recessed Lighting, Upgraded Countertops, Walk-in Closet(s)
Hot Water Electric
Heating Forced Air, Heat Pump(s)
Cooling Central A/C, Ceiling Fan(s)
Flooring Ceramic Tile, Luxury Vinyl Plank
Equipment Oven/Range - Electric, Range Hood, Refrigerator, Stainless Steel Appliances, Washer/Dryer Hookups Only, Water Heater
Appliance Oven/Range - Electric, Range Hood, Refrigerator, Stainless Steel Appliances, Washer/Dryer Hookups Only, Water Heater
Heat Source Electric
Laundry Main Floor
Exterior
Exterior Feature Patio(s), Deck(s)
Parking Features Garage - Front Entry
Garage Spaces 3.0
Water Access Y
Water Access Desc Boat - Powered,Canoe/Kayak,Fishing Allowed,Private Access,Swimming Allowed
Roof Type Architectural Shingle
Accessibility 2+ Access Exits
Porch Patio(s), Deck(s)
Attached Garage 2
Total Parking Spaces 3
Garage Y
Building
Story 1
Foundation Crawl Space
Sewer Gravity Sept Fld
Water Public
Architectural Style Ranch/Rambler
Level or Stories 1
Additional Building Above Grade
Structure Type Dry Wall,Vaulted Ceilings
New Construction N
Schools
School District Westmoreland County Public Schools
Others
Senior Community No
Tax ID NO TAX RECORD
Ownership Fee Simple
SqFt Source Estimated
Special Listing Condition Standard
Read Less Info
Want to know what your home might be worth? Contact us for a FREE valuation!

Our team is ready to help you sell your home for the highest possible price ASAP

Bought with Diane U Freeman • Redfin Corporation
"My job is to find and attract mastery-based agents to the office, protect the culture, and make sure everyone is happy! "
GET MORE INFORMATION






