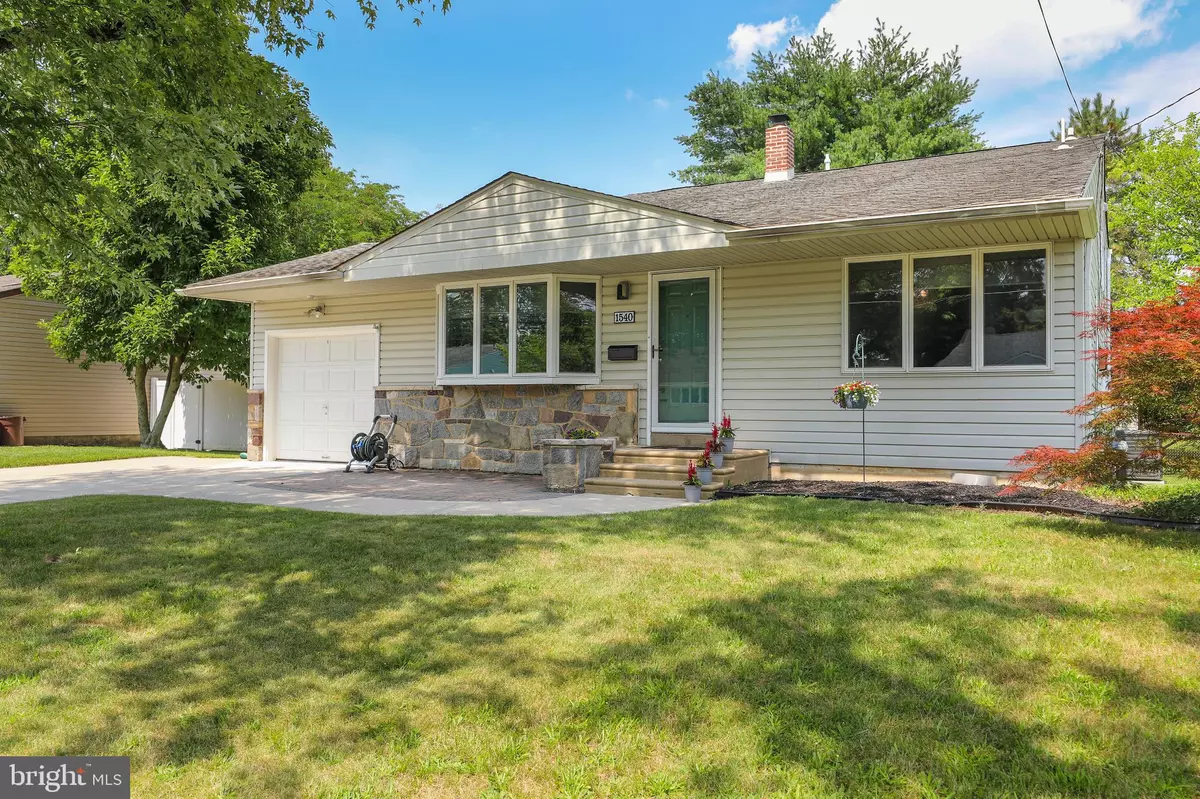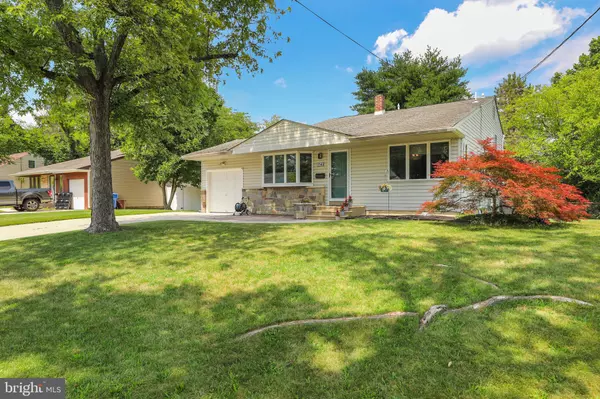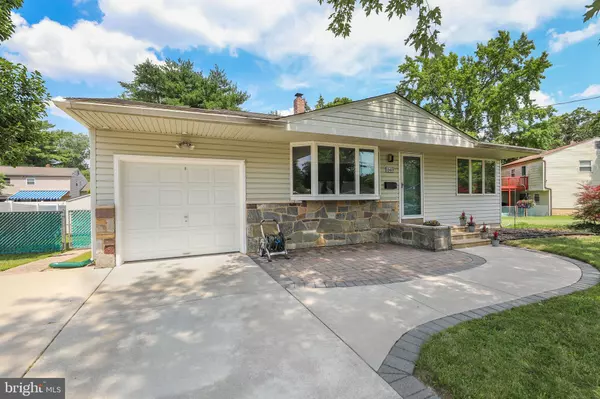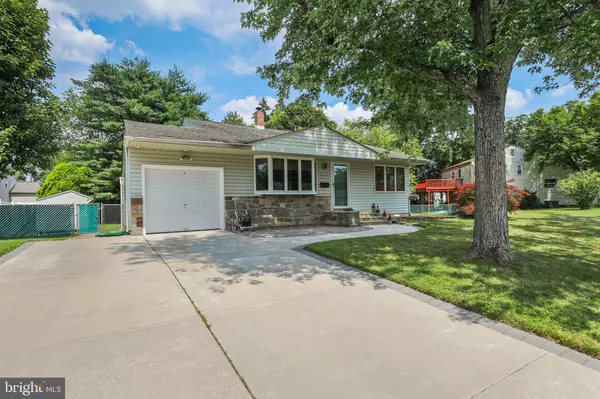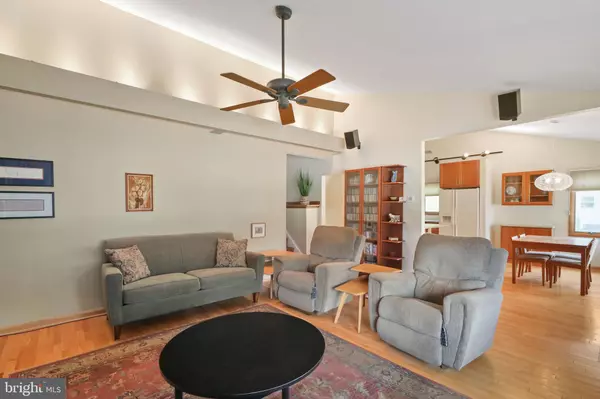$400,000
$384,900
3.9%For more information regarding the value of a property, please contact us for a free consultation.
3 Beds
2 Baths
1,643 SqFt
SOLD DATE : 09/15/2023
Key Details
Sold Price $400,000
Property Type Single Family Home
Sub Type Detached
Listing Status Sold
Purchase Type For Sale
Square Footage 1,643 sqft
Price per Sqft $243
Subdivision Woodcrest
MLS Listing ID NJCD2050764
Sold Date 09/15/23
Style Split Level
Bedrooms 3
Full Baths 1
Half Baths 1
HOA Y/N N
Abv Grd Liv Area 1,643
Originating Board BRIGHT
Year Built 1955
Annual Tax Amount $7,080
Tax Year 2022
Lot Size 8,999 Sqft
Acres 0.21
Lot Dimensions 75.00 x 120.00
Property Description
Welcome to 1540 N. Bowling Green Drive! Tucked away in the Woodcrest neighborhood of Cherry Hill, this lovingly maintained home offers the space, location, and turn-key condition you are looking for. The vaulted ceilings will capture your attention as soon as you walk in. On the main level, enjoy the spacious living room with hardwood floors and charming accent lighting. The kitchen and dining room combination provides an open and bright space with peninsula seating, beautiful cabinetry, updated countertops, and lovely views outside. The open floor plan invites you through the main level to the back-split staircase. Upstairs offers three bedrooms and a full bathroom. Heading downstairs, you will be especially impressed with all the functional space on the lower level, including a large family room, dedicated office, laundry room, half bath, utility room and an entrance to the backyard. Storage is not an issue here - the garage has been converted into both an interior storage room on one side and a functional workshop on the other. The are plenty of deep, large closets throughout, pantry space in the laundry room, and an attic for additional storage. Other perks include surround-sound wiring in the living room and a central vacuum cleaner! Outside, enjoy summer evenings on the concrete patio overlooking the manicured yard. There is a dedicated gas-line for a grill and a large shed for even more storage. Out front, the driveway has been widened to accommodate side-by-side parking for up to four cars. All of this and in an ideal location - a convenient neighborhood with a highly rated school district and a commuter's dream - just a mile from PATCO and 295, plus easy access to Haddonfield-Berlin Road, Route 70 and Kings Highway. This home has been enjoyed and maintained by the same owners for nearly 40 years and is ready for the next chapter. Take a look - you will not be disappointed!
Location
State NJ
County Camden
Area Cherry Hill Twp (20409)
Zoning RES
Rooms
Other Rooms Living Room, Dining Room, Bedroom 2, Bedroom 3, Kitchen, Family Room, Bedroom 1, Laundry, Office, Storage Room, Utility Room, Attic, Full Bath, Half Bath
Interior
Interior Features Attic, Ceiling Fan(s), Central Vacuum, Combination Kitchen/Dining, Kitchen - Eat-In, Tub Shower, Wood Floors
Hot Water Natural Gas
Heating Central, Forced Air
Cooling Central A/C
Equipment Central Vacuum, Cooktop, Dishwasher, Washer, Dryer, Refrigerator, Water Heater, Disposal, Oven - Wall
Appliance Central Vacuum, Cooktop, Dishwasher, Washer, Dryer, Refrigerator, Water Heater, Disposal, Oven - Wall
Heat Source Natural Gas
Exterior
Garage Spaces 4.0
Water Access N
Accessibility None
Total Parking Spaces 4
Garage N
Building
Story 2.5
Foundation Concrete Perimeter, Crawl Space
Sewer Public Sewer
Water Public
Architectural Style Split Level
Level or Stories 2.5
Additional Building Above Grade, Below Grade
Structure Type Vaulted Ceilings
New Construction N
Schools
School District Cherry Hill Township Public Schools
Others
Senior Community No
Tax ID 09-00527 02-00001
Ownership Fee Simple
SqFt Source Assessor
Acceptable Financing Cash, Conventional, FHA, VA
Listing Terms Cash, Conventional, FHA, VA
Financing Cash,Conventional,FHA,VA
Special Listing Condition Standard
Read Less Info
Want to know what your home might be worth? Contact us for a FREE valuation!

Our team is ready to help you sell your home for the highest possible price ASAP

Bought with Non Member • Non Subscribing Office
"My job is to find and attract mastery-based agents to the office, protect the culture, and make sure everyone is happy! "
GET MORE INFORMATION

