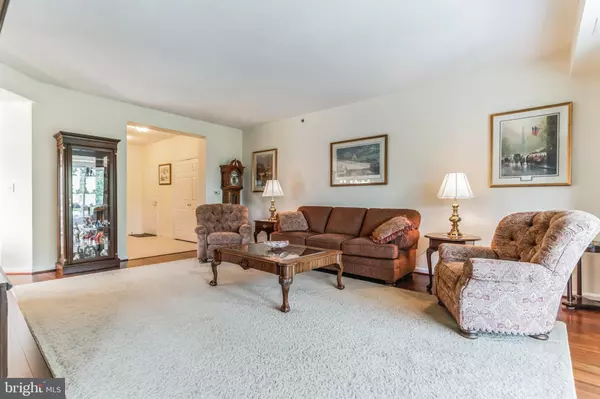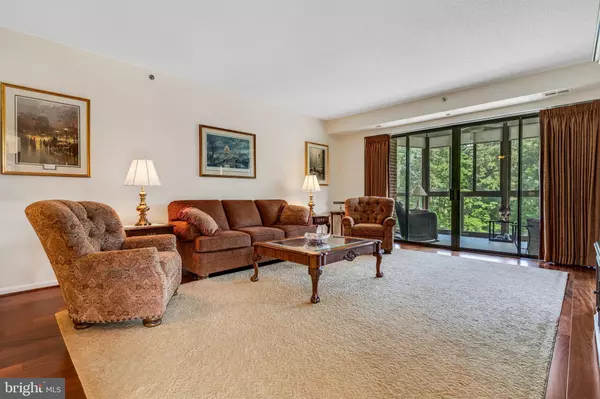$650,000
$700,000
7.1%For more information regarding the value of a property, please contact us for a free consultation.
3 Beds
3 Baths
2,113 SqFt
SOLD DATE : 09/08/2023
Key Details
Sold Price $650,000
Property Type Condo
Sub Type Condo/Co-op
Listing Status Sold
Purchase Type For Sale
Square Footage 2,113 sqft
Price per Sqft $307
Subdivision Heritage Harbour
MLS Listing ID MDAA2065792
Sold Date 09/08/23
Style Other
Bedrooms 3
Full Baths 3
Condo Fees $927/mo
HOA Fees $160/mo
HOA Y/N Y
Abv Grd Liv Area 2,113
Originating Board BRIGHT
Year Built 2008
Annual Tax Amount $5,346
Tax Year 2022
Property Description
Discover this rare find at The Reserve - Heritage Harbour. This well maintained 3 bedrooms, 3 bathrooms home offers 2,113 SF wonderful living on the fourth floor end unit. Enjoy the beautiful Sun rise and Sun sets as you look out the very large enclosed balcony. This condo offers garage parking, 2 storage areas, security front door and so much more. Amenities include its own indoor and outdoor pools, exercise room, community party room, patio with grill, locker room, golf course, tennis, Clubhouse, Auditorium, dinning at the Clubhouse, library, Machine Shop, Horseshoe Pits, Bacchic Ball. There is a community transportation bus. There is a one-time membership fee of $2,000.00 to have access to them. You have a monthly fee of $160.00 Heritage Harbour fee + $928.76 Condo fee for this larger unit. This total monthly fee of $1,088.76.55 will give you the community resort style living at it best just a few miles from downtown Annapolis. You are minutes from Shopping, Doctor's Offices, Luminis Health Anne Arundel Medical Center Hospital and Restaurants. With all this just minutes from this home, you come home to have the quite calm atmosphere. Come check it out. Don't miss out on this beautiful home, it won't last long.
Location
State MD
County Anne Arundel
Zoning RESIDENTIAL CONDOMINIUM
Rooms
Other Rooms Living Room, Dining Room, Primary Bedroom, Bedroom 2, Bedroom 3, Kitchen, Foyer, Sun/Florida Room, Laundry, Bathroom 2, Bathroom 3, Primary Bathroom, Screened Porch
Main Level Bedrooms 3
Interior
Interior Features Combination Dining/Living, Kitchen - Eat-In, Entry Level Bedroom, Primary Bath(s), Floor Plan - Traditional, Crown Moldings, Elevator, Pantry, Sprinkler System, Stall Shower, Walk-in Closet(s), Window Treatments
Hot Water Natural Gas
Heating Forced Air
Cooling Central A/C
Flooring Engineered Wood, Carpet, Luxury Vinyl Tile
Equipment Cooktop, Cooktop - Down Draft, Dishwasher, Oven - Wall, Refrigerator, Built-In Microwave, Dryer - Electric, ENERGY STAR Clothes Washer, ENERGY STAR Dishwasher, ENERGY STAR Refrigerator
Furnishings No
Fireplace N
Window Features Atrium,Double Pane,Low-E,Storm
Appliance Cooktop, Cooktop - Down Draft, Dishwasher, Oven - Wall, Refrigerator, Built-In Microwave, Dryer - Electric, ENERGY STAR Clothes Washer, ENERGY STAR Dishwasher, ENERGY STAR Refrigerator
Heat Source Natural Gas
Laundry Dryer In Unit, Washer In Unit
Exterior
Exterior Feature Brick, Patio(s), Roof, Screened
Parking Features Additional Storage Area, Garage - Side Entry, Underground
Garage Spaces 5.0
Parking On Site 1
Pool In Ground, Gunite, Indoor
Utilities Available Under Ground, Cable TV Available
Amenities Available Bike Trail, Club House, Common Grounds, Community Center, Exercise Room, Golf Course Membership Available, Jog/Walk Path, Lake, Library, Mooring Area, Picnic Area, Pool Mem Avail, Pool - Indoor, Pool - Outdoor, Putting Green, Recreational Center, Retirement Community, Tennis Courts, Transportation Service
Water Access N
View Garden/Lawn, Trees/Woods
Accessibility 32\"+ wide Doors, 36\"+ wide Halls, Elevator, Level Entry - Main, Wheelchair Height Mailbox, Wheelchair Mod
Porch Brick, Patio(s), Roof, Screened
Attached Garage 1
Total Parking Spaces 5
Garage Y
Building
Story 7
Unit Features Mid-Rise 5 - 8 Floors
Foundation Permanent, Concrete Perimeter
Sewer Public Sewer
Water Public
Architectural Style Other
Level or Stories 7
Additional Building Above Grade, Below Grade
Structure Type 9'+ Ceilings,Dry Wall
New Construction N
Schools
Elementary Schools Rolling Knolls
Middle Schools Bates
High Schools Annapolis
School District Anne Arundel County Public Schools
Others
Pets Allowed Y
HOA Fee Include Cable TV,Ext Bldg Maint,Lawn Maintenance,Management,Insurance,Reserve Funds,Snow Removal,Water
Senior Community Yes
Age Restriction 55
Tax ID 020289290229815
Ownership Condominium
Security Features Fire Detection System,Main Entrance Lock,Monitored,Sprinkler System - Indoor,Carbon Monoxide Detector(s),Exterior Cameras,Smoke Detector
Acceptable Financing Cash, Conventional, FHA
Horse Property N
Listing Terms Cash, Conventional, FHA
Financing Cash,Conventional,FHA
Special Listing Condition Standard
Pets Allowed Case by Case Basis
Read Less Info
Want to know what your home might be worth? Contact us for a FREE valuation!

Our team is ready to help you sell your home for the highest possible price ASAP

Bought with Kyriacos P. Papaleonti • Academy Realty Inc.
"My job is to find and attract mastery-based agents to the office, protect the culture, and make sure everyone is happy! "
GET MORE INFORMATION






