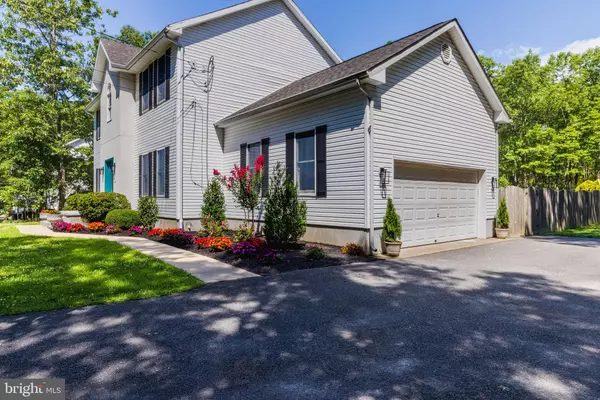$570,000
$509,900
11.8%For more information regarding the value of a property, please contact us for a free consultation.
4 Beds
3 Baths
2,664 SqFt
SOLD DATE : 09/11/2023
Key Details
Sold Price $570,000
Property Type Single Family Home
Sub Type Detached
Listing Status Sold
Purchase Type For Sale
Square Footage 2,664 sqft
Price per Sqft $213
Subdivision None Available
MLS Listing ID NJAC2008938
Sold Date 09/11/23
Style Traditional
Bedrooms 4
Full Baths 2
Half Baths 1
HOA Y/N N
Abv Grd Liv Area 2,664
Originating Board BRIGHT
Year Built 2007
Annual Tax Amount $11,716
Tax Year 2022
Lot Size 4.300 Acres
Acres 4.3
Lot Dimensions 0.00 x 0.00
Property Description
Welcome to your serene piece of paradise located in Mullica Twp. This well-kept Spruce Estate custom-built model is located on a 4+ acre property. The moment you pull into the driveway you will be amazed at the beautiful landscaping and curb appeal. This GRAND home features, 4 bedrooms and 2.5 bathrooms and 3000 sq ft. The two-story foyer is bright and open adding gorgeous, natural sunlight throughout. Head into your formal living room/music room, office etc with hardwood flooring, recessed lighting, crown molding and French doors. This functional space is great and can be utilized for any purpose. Come Cozy up in the family room in front of the fireplace surrounded by custom built ins, gleaming hardwood flooring and its right off the kitchen area which is perfect for entertaining. Make your way into the eat-in kitchen, with features such as ample cabinetry, center island , subway tile backsplash ,Corian countertops, stainless steel appliances and sunlit breakfast nook, and a French door leading to your stunning back yard. Do you Love to host holidays? There is a full oversized dining room right off the kitchen perfect for any event. There is also an amazing 16x20 sunroom off the living area, which is ideal for morning coffee, relaxing with friends while overlooking your amazing backyard. Upstairs, the spacious primary bedroom has two huge closets and a neutral color palate t/o and it also has a private en-suite bathroom. As you continue upstairs there are three additional roomy bedrooms which share a full updated bathroom in the hallway. Upstairs laundry is a bonus too. The unfinished walk out basement provides ample storage space and potential for additional living space which can a customized space with your imagination. Outside, there is a large private driveway leading to the attached 2-car garage with a side entrance., workshop area and door to back yard. The backyard is fenced in and extremely private. The inground pool is a stunning, luxurious oasis that offers the perfect escape from the outside world. New pool liner and heater . Surrounded by lush greenery, gorgeous hardscaping pavers, and landscaped to perfection. The backyard is designed to provide ultimate relaxation and extended entertainment space. This property overlooks nature and is located in desirable Mullica Twp close to schools, walking distance to recreational park, close to Batsto Village, Sweetwater Marina, and major roadways for easy access to Atlantic City and Philadelphia. Come and Fall in Love And Call it HOME.
Location
State NJ
County Atlantic
Area Mullica Twp (20117)
Zoning EV
Rooms
Basement Full, Outside Entrance
Interior
Hot Water Electric
Heating Forced Air
Cooling Ceiling Fan(s), Central A/C
Heat Source Natural Gas
Laundry Upper Floor
Exterior
Parking Features Garage - Side Entry
Garage Spaces 2.0
Water Access N
View Trees/Woods
Accessibility None
Attached Garage 2
Total Parking Spaces 2
Garage Y
Building
Lot Description Backs to Trees
Story 2
Foundation Concrete Perimeter
Sewer On Site Septic
Water Well
Architectural Style Traditional
Level or Stories 2
Additional Building Above Grade, Below Grade
New Construction N
Schools
Elementary Schools Mullica Township
Middle Schools Mullica Township
High Schools Mullica Twp. Primary School
School District Mullica Township Public Schools
Others
Senior Community No
Tax ID 17-08904-00016 01
Ownership Fee Simple
SqFt Source Assessor
Horse Property N
Special Listing Condition Standard
Read Less Info
Want to know what your home might be worth? Contact us for a FREE valuation!

Our team is ready to help you sell your home for the highest possible price ASAP

Bought with Yvette A Reid • BHHS Fox & Roach-Cherry Hill
"My job is to find and attract mastery-based agents to the office, protect the culture, and make sure everyone is happy! "
GET MORE INFORMATION






