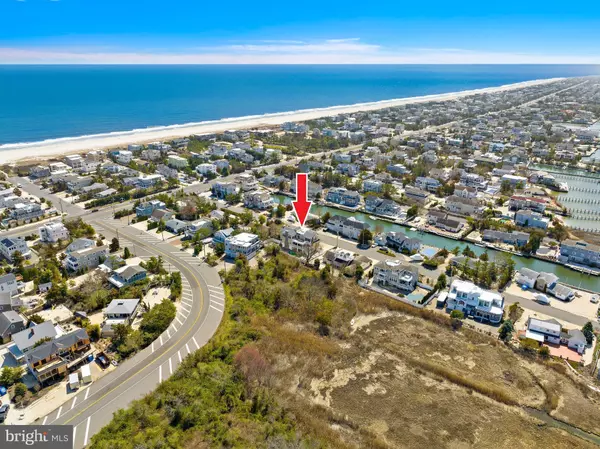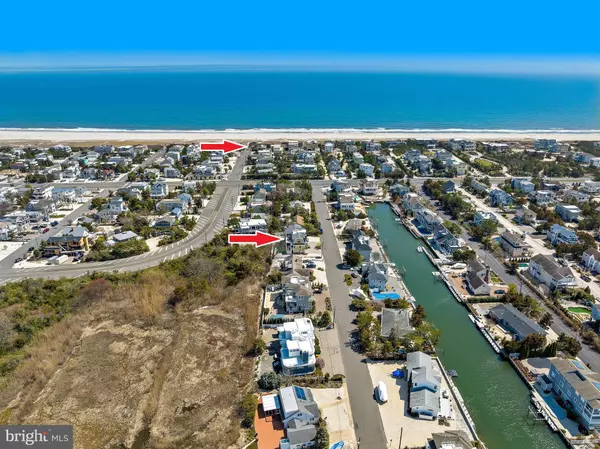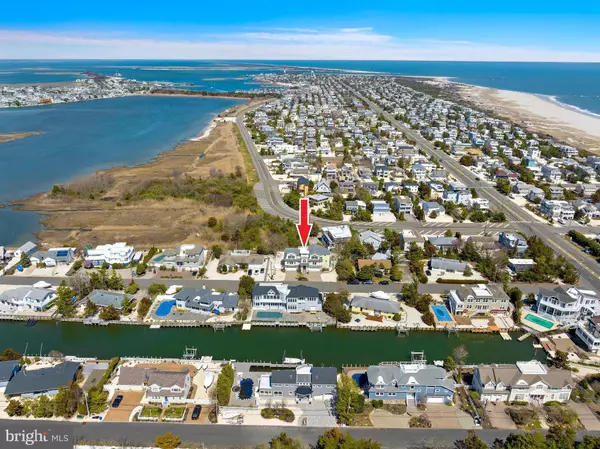$2,820,000
$2,995,000
5.8%For more information regarding the value of a property, please contact us for a free consultation.
5 Beds
7 Baths
3,979 SqFt
SOLD DATE : 09/11/2023
Key Details
Sold Price $2,820,000
Property Type Single Family Home
Sub Type Detached
Listing Status Sold
Purchase Type For Sale
Square Footage 3,979 sqft
Price per Sqft $708
Subdivision Loveladies
MLS Listing ID NJOC2017480
Sold Date 09/11/23
Style Coastal,Contemporary,Reverse
Bedrooms 5
Full Baths 5
Half Baths 2
HOA Y/N N
Abv Grd Liv Area 3,979
Originating Board BRIGHT
Year Built 2020
Annual Tax Amount $16,087
Tax Year 2022
Lot Size 9,990 Sqft
Acres 0.23
Lot Dimensions 111.00 x 90.00
Property Description
Situated in northern Loveladies, this coastal inspired home built in 2020 by Michael Pagnotta offers an in-ground pool, 5 en-suite bedrooms, 5 full baths, 2 half baths, almost 4,000 square feet of heated space, and reversed living to maximize the fantastic water views. The open concept great room features a vaulted ceiling, gas fireplace, hardwood floors, and double sliding doors which open onto a huge 25x13 deck with lighthouse and bay views. Kitchen upgrades include stainless steel appliances with a 6 burner JennAir gas range, Bosch dishwasher, center island with breakfast bar, quartz countertops, shaker cabinets, and a tiled backsplash. With 3 zone central AC, a central vacuum, 2 water heaters, and a full-sized laundry room, this fine beach house can be enjoyed all year round. Exterior amenities include a brick paver driveway, NuCedar siding, 3 decks including a rooftop, 2 outdoor showers, huge patio area with a gas line for barbecue grille, 6' vinyl fence, and professional irrigation. Convenient ocean access with a lifeguarded beach is just one street away in Barnegat Light. Walk or bicycle to all the local attractions such as Viking Village, Old Barney Lighthouse, multiple marinas, public boat ramp, bay beach, dog park, playgrounds, mini golf, ice cream, coffee shop, diner, deli, and top-class restaurants. Call today and schedule your private tour!
Location
State NJ
County Ocean
Area Long Beach Twp (21518)
Zoning R10
Rooms
Other Rooms Dining Room, Primary Bedroom, Bedroom 2, Bedroom 3, Bedroom 4, Bedroom 5, Kitchen, Family Room, Great Room, Laundry, Primary Bathroom
Main Level Bedrooms 4
Interior
Interior Features Ceiling Fan(s), Central Vacuum, Entry Level Bedroom, Floor Plan - Open, Kitchen - Island, Primary Bath(s), Recessed Lighting, Stall Shower, Upgraded Countertops, Wainscotting, Walk-in Closet(s), Window Treatments, Wood Floors
Hot Water Natural Gas, Tankless
Heating Forced Air
Cooling Ceiling Fan(s), Central A/C, Zoned
Flooring Hardwood
Fireplaces Number 1
Fireplaces Type Stone
Equipment Central Vacuum, Dishwasher, Dryer - Gas, Microwave, Oven/Range - Gas, Range Hood, Refrigerator, Washer
Fireplace Y
Window Features Double Hung,Casement
Appliance Central Vacuum, Dishwasher, Dryer - Gas, Microwave, Oven/Range - Gas, Range Hood, Refrigerator, Washer
Heat Source Natural Gas
Exterior
Exterior Feature Deck(s), Roof
Parking Features Additional Storage Area, Garage Door Opener, Inside Access
Garage Spaces 7.0
Fence Vinyl
Pool In Ground
Water Access N
View Ocean, Bay, Panoramic, Scenic Vista, Water
Roof Type Fiberglass,Shingle
Accessibility >84\" Garage Door
Porch Deck(s), Roof
Attached Garage 3
Total Parking Spaces 7
Garage Y
Building
Lot Description Adjoins - Public Land
Story 2
Foundation Pilings
Sewer Public Sewer
Water Public
Architectural Style Coastal, Contemporary, Reverse
Level or Stories 2
Additional Building Above Grade, Below Grade
Structure Type 9'+ Ceilings,Vaulted Ceilings
New Construction N
Schools
Elementary Schools Lbi
Middle Schools Southern Regional M.S.
High Schools Southern Regional H.S.
School District Southern Regional Schools
Others
Senior Community No
Tax ID 18-00020 172-00018
Ownership Fee Simple
SqFt Source Estimated
Special Listing Condition Standard
Read Less Info
Want to know what your home might be worth? Contact us for a FREE valuation!

Our team is ready to help you sell your home for the highest possible price ASAP

Bought with Arlene Morrison • BHHS Zack Shore REALTORS
"My job is to find and attract mastery-based agents to the office, protect the culture, and make sure everyone is happy! "
GET MORE INFORMATION






