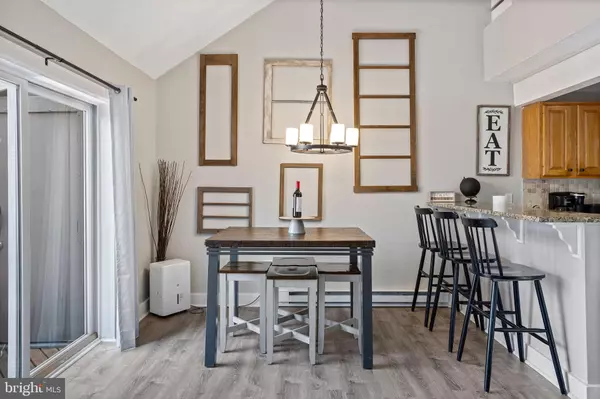$224,500
$229,000
2.0%For more information regarding the value of a property, please contact us for a free consultation.
1 Bed
1 Bath
880 SqFt
SOLD DATE : 09/01/2023
Key Details
Sold Price $224,500
Property Type Townhouse
Sub Type End of Row/Townhouse
Listing Status Sold
Purchase Type For Sale
Square Footage 880 sqft
Price per Sqft $255
Subdivision Snow Ridge Village
MLS Listing ID PACC2002626
Sold Date 09/01/23
Style Other
Bedrooms 1
Half Baths 1
HOA Fees $261/ann
HOA Y/N Y
Abv Grd Liv Area 880
Originating Board BRIGHT
Year Built 1982
Annual Tax Amount $2,355
Tax Year 2022
Lot Size 871 Sqft
Acres 0.02
Lot Dimensions 0.00 x 0.00
Property Description
Welcome to 61 Down Hill in Lake Harmony, a stunning private end-unit townhome nestled in the picturesque Snow Ridge Village. This charming property offers a unique combination of tranquility and convenience, making it the perfect retreat for both homeowners and potential short-term renters seeking the ultimate Pocono experience. As you step inside, you'll be greeted by the warm and inviting ambiance of this classic mountain home. The lofted ceilings create an open and airy atmosphere. On chilly evenings, gather around the stone wood-burning fireplace, creating a cozy haven for relaxation and creating lifelong memories. The recently renovated kitchen boasts granite countertops and stainless steel appliances.
Location is everything, and this property delivers. With easy access to the ski slopes, you'll never be far from your next thrilling adventure on the slopes of Jack Frost/Big Boulder Ski areas. For the golf enthusiasts, visit nearby renowned Jack Frost National Golf Club. For those seeking outdoor recreation beyond skiing and golfing, the option to join the Boulder Lake Club presents itself, providing access to a wealth of amenities and activities, including swimming, boating, fishing, and more. Embrace the beauty of the Pocono Mountains, enjoy the convenience of nearby attractions, and create lasting memories in this enchanting retreat. Furniture included. Measurements taking from tax records.
Location
State PA
County Carbon
Area Kidder Twp (13408)
Zoning RESIDENTIAL
Rooms
Other Rooms Living Room, Dining Room, Primary Bedroom, Kitchen, Loft, Bathroom 2, Primary Bathroom
Interior
Hot Water Electric
Heating Baseboard - Electric
Cooling Ceiling Fan(s)
Heat Source Electric
Exterior
Water Access N
Accessibility None
Garage N
Building
Story 1.5
Foundation Crawl Space
Sewer Private Sewer
Water Private/Community Water
Architectural Style Other
Level or Stories 1.5
Additional Building Above Grade, Below Grade
New Construction N
Schools
School District Weatherly Area
Others
Senior Community No
Tax ID 45A-20-A104
Ownership Fee Simple
SqFt Source Estimated
Special Listing Condition Standard
Read Less Info
Want to know what your home might be worth? Contact us for a FREE valuation!

Our team is ready to help you sell your home for the highest possible price ASAP

Bought with Non Member • Non Subscribing Office
"My job is to find and attract mastery-based agents to the office, protect the culture, and make sure everyone is happy! "
GET MORE INFORMATION






