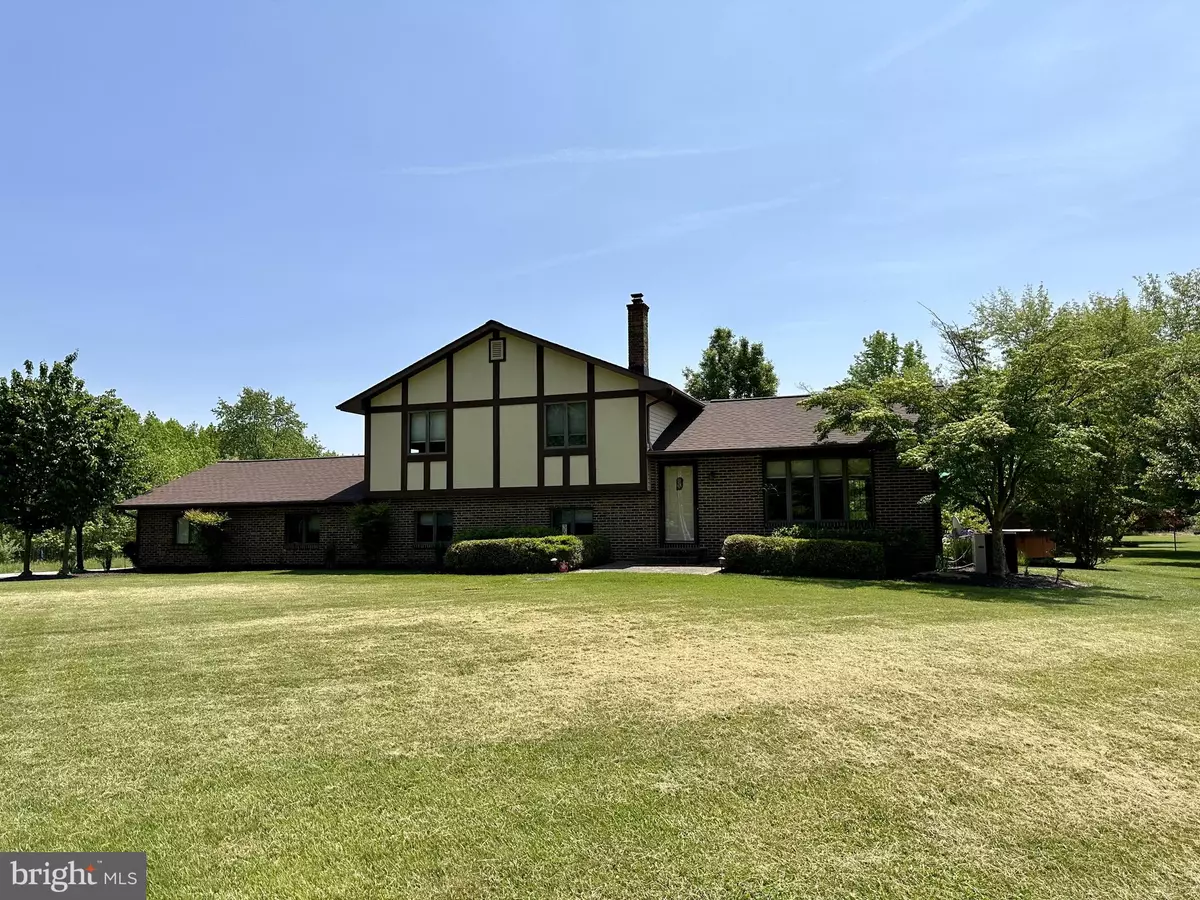$510,000
$475,000
7.4%For more information regarding the value of a property, please contact us for a free consultation.
3 Beds
3 Baths
2,325 SqFt
SOLD DATE : 09/08/2023
Key Details
Sold Price $510,000
Property Type Single Family Home
Sub Type Detached
Listing Status Sold
Purchase Type For Sale
Square Footage 2,325 sqft
Price per Sqft $219
Subdivision None Available
MLS Listing ID DENC2046628
Sold Date 09/08/23
Style Split Level
Bedrooms 3
Full Baths 2
Half Baths 1
HOA Y/N N
Abv Grd Liv Area 2,325
Originating Board BRIGHT
Year Built 1983
Annual Tax Amount $2,715
Tax Year 2022
Lot Size 2.000 Acres
Acres 2.0
Lot Dimensions 550 x 156
Property Description
Country living at its best! This three-bedroom split-level home sits on two beautifully landscaped acres with lots of privacy and picturesque scenery from every window. It has been lovingly maintained by the original owner and is now awaiting a new owner. The kitchen is complete with tile flooring, recessed lighting, tile backsplash, pantry, ceiling fan, and breakfast bar with room for two stools. Adjacent to the kitchen, the dining room has tile flooring, a chair rail and Andersen French doors to the two-tiered deck, perfect for enjoying your morning coffee or entertaining guests. The formal living room has hardwood flooring and a large bay window. The spacious and cozy family room has a wood stove, coat closet and a back door. The game room has a built-in desk, sewing machine lift with retractable cabinet doors and a door to the attached garage. The laundry room has tile flooring, cabinetry and a closet. Also on this floor is a powder room with a pocket door, tile flooring and custom vanity. The primary bedroom has two closets, closet organizers and a ceiling fan. The primary bath features a custom vanity and medicine cabinet. The other two bedrooms have closet organizers and ceiling fans and share the hall bath which has tile flooring, a skylight, vaulted ceiling and custom cabinetry. There is a convenient linen closet in the hallway and pull-down stairs to the attic with flooring and lighting. The one-car attached garage features built-in cabinetry, an automatic door opener and pull-down stairs to the attic with flooring and lighting. The detached garage measuring 36' X 24' with its attractive brick front and two overhead doors is a handyman's dream with a service door, workshop, propane heater, window a/c unit, a 100-amp sub-panel, an air filtration system, built-in speakers, built-in cabinetry and automatic door opener. The pull-down stairs to the attic with flooring and lighting provides plenty of extra storage space. There is even an RV receptacle at the side parking area. There are so many more great features! Paver walkways, a fire pit, an extensive paved parking area, Andersen windows, custom window treatments throughout, custom cabinetry, millwork and Sorrel countertops throughout much of the home, updated roof and skylight (2020), updated propane heater (2019), updated carpeting upstairs (2018) and a new deck surface (2023). Located just minutes from Rte.1 and Rte.13 and walking distance to Blackbird Creek Reserve, local shops and restaurants and in the Appoquinimink School District, this property offers the perfect balance of privacy, peace and quiet and convenience. Come see for yourself! Schedule your tour soon, it will not last long.
Location
State DE
County New Castle
Area South Of The Canal (30907)
Zoning NC2A
Direction Northwest
Rooms
Other Rooms Living Room, Dining Room, Primary Bedroom, Bedroom 2, Bedroom 3, Kitchen, Game Room, Family Room, Laundry
Basement Crawl Space
Interior
Hot Water Electric
Heating Forced Air
Cooling Central A/C
Fireplace N
Heat Source Propane - Leased
Laundry Main Floor
Exterior
Parking Features Oversized
Garage Spaces 10.0
Water Access N
View Trees/Woods
Accessibility None
Attached Garage 1
Total Parking Spaces 10
Garage Y
Building
Story 3
Foundation Block
Sewer On Site Septic
Water Well
Architectural Style Split Level
Level or Stories 3
Additional Building Above Grade, Below Grade
New Construction N
Schools
School District Appoquinimink
Others
Senior Community No
Tax ID 1401700025
Ownership Fee Simple
SqFt Source Estimated
Acceptable Financing Cash, Conventional
Horse Property N
Listing Terms Cash, Conventional
Financing Cash,Conventional
Special Listing Condition Standard
Read Less Info
Want to know what your home might be worth? Contact us for a FREE valuation!

Our team is ready to help you sell your home for the highest possible price ASAP

Bought with Michael William Hutton • Patterson-Schwartz Real Estate
"My job is to find and attract mastery-based agents to the office, protect the culture, and make sure everyone is happy! "
GET MORE INFORMATION






