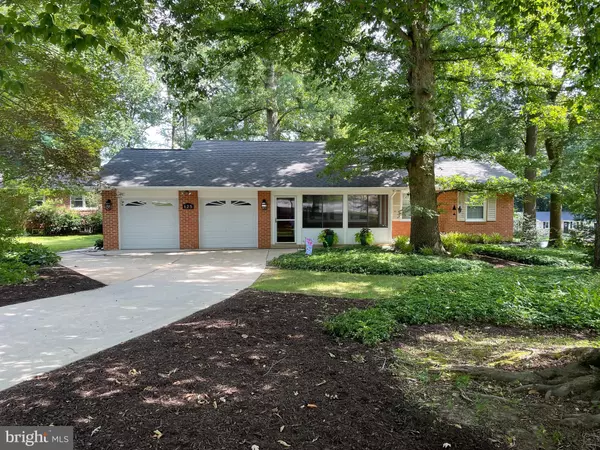$406,450
$369,500
10.0%For more information regarding the value of a property, please contact us for a free consultation.
3 Beds
2 Baths
1,250 SqFt
SOLD DATE : 09/07/2023
Key Details
Sold Price $406,450
Property Type Single Family Home
Sub Type Detached
Listing Status Sold
Purchase Type For Sale
Square Footage 1,250 sqft
Price per Sqft $325
Subdivision Chapel Hill
MLS Listing ID DENC2046886
Sold Date 09/07/23
Style Ranch/Rambler
Bedrooms 3
Full Baths 1
Half Baths 1
HOA Fees $3/ann
HOA Y/N Y
Abv Grd Liv Area 1,250
Originating Board BRIGHT
Year Built 1966
Annual Tax Amount $2,806
Tax Year 2022
Lot Size 0.330 Acres
Acres 0.33
Lot Dimensions 108.60 x 110.00
Property Description
New Listing! ***There has been great interest in this fine home with offers received by the Seller. At this time the Seller would like to establish a deadline for BEST offers to be submitted. This deadline is Saturday, 8/19/2023 at 12:00 PM. Welcome to Chapel Hill of Newark. What an opportunity to have this beautiful property now home to your family. This long-time family-owned home has seen continuous improvements throughout the ownership by fine craftsmen including many recent refinements. The ease of one-level living, the peace of a wooded & landscaped parcel, the convenience of walking children to school, and the peace of mind of owning a stout-built brick ranch home. Fine finishes include Marble floors, counters, thresholds, baseboards, Quartz counters, refinished solid Oak hardwood floors, new light fixtures, and more. A newer (2017) architecture roof w/ warranty, central air conditioning, updated dual pane double hung insulated windows throughout. Custom-painted kitchen cabinetry with new hardware, counter, range, and lighting. The front sun room is well placed for relaxation with shade during the summer and watching the snow fall in winter. The home is complemented with a wood stove now converted with a natural gas insert; this could be returned to wood-fueled if desired. Each closet is well-lit and offers plenty of storage space by including extra shelving in each. A wonderful home in a highly desired community ready for its next caring owner. See the home highlights list for additional details, or let us help you make this home yours by scheduling a tour today.
Location
State DE
County New Castle
Area Newark/Glasgow (30905)
Zoning NC10
Rooms
Other Rooms Living Room, Primary Bedroom, Bedroom 2, Bedroom 3, Kitchen, Sun/Florida Room, Laundry, Utility Room, Workshop, Bathroom 1, Bathroom 2
Basement Connecting Stairway, Combination, Interior Access, Outside Entrance, Space For Rooms, Unfinished, Windows, Workshop
Main Level Bedrooms 3
Interior
Interior Features Attic, Breakfast Area, Ceiling Fan(s), Combination Kitchen/Dining, Entry Level Bedroom, Family Room Off Kitchen, Kitchen - Eat-In, Kitchen - Island, Kitchen - Table Space, Recessed Lighting, Stove - Wood, Tub Shower, Upgraded Countertops, Window Treatments, Wood Floors, Other
Hot Water Natural Gas
Heating Forced Air, Programmable Thermostat
Cooling Central A/C
Flooring Ceramic Tile, Hardwood, Laminated, Marble, Solid Hardwood, Tile/Brick, Other
Fireplaces Number 1
Fireplaces Type Flue for Stove, Free Standing, Gas/Propane, Metal, Wood
Equipment Built-In Range, Dryer, Water Heater, Washer, Stainless Steel Appliances, Refrigerator, Oven - Single, Built-In Microwave, Oven - Self Cleaning, Oven - Double, Oven/Range - Gas, Washer - Front Loading, Dryer - Front Loading
Fireplace Y
Window Features Double Hung,Double Pane,Energy Efficient,ENERGY STAR Qualified,Insulated,Low-E,Screens
Appliance Built-In Range, Dryer, Water Heater, Washer, Stainless Steel Appliances, Refrigerator, Oven - Single, Built-In Microwave, Oven - Self Cleaning, Oven - Double, Oven/Range - Gas, Washer - Front Loading, Dryer - Front Loading
Heat Source Natural Gas
Laundry Main Floor, Washer In Unit, Dryer In Unit
Exterior
Exterior Feature Patio(s), Porch(es), Enclosed, Roof, Screened
Parking Features Garage - Front Entry, Garage Door Opener, Inside Access, Additional Storage Area, Oversized
Garage Spaces 7.0
Utilities Available Above Ground, Cable TV, Phone
Water Access N
View Garden/Lawn, Panoramic, Scenic Vista, Trees/Woods, Street
Roof Type Architectural Shingle,Asphalt,Pitched
Street Surface Paved
Accessibility No Stairs, Doors - Lever Handle(s), Doors - Swing In
Porch Patio(s), Porch(es), Enclosed, Roof, Screened
Road Frontage State
Attached Garage 2
Total Parking Spaces 7
Garage Y
Building
Lot Description Corner, Irregular, Landscaping, Premium, Rear Yard, Road Frontage, SideYard(s)
Story 1
Foundation Block
Sewer Public Sewer
Water Public
Architectural Style Ranch/Rambler
Level or Stories 1
Additional Building Above Grade, Below Grade
Structure Type Dry Wall
New Construction N
Schools
School District Christina
Others
HOA Fee Include Snow Removal
Senior Community No
Tax ID 08-053.30-078
Ownership Fee Simple
SqFt Source Assessor
Security Features Carbon Monoxide Detector(s),Smoke Detector
Acceptable Financing Cash, Conventional
Listing Terms Cash, Conventional
Financing Cash,Conventional
Special Listing Condition Standard
Read Less Info
Want to know what your home might be worth? Contact us for a FREE valuation!

Our team is ready to help you sell your home for the highest possible price ASAP

Bought with Linda Cole • Coldwell Banker Realty
"My job is to find and attract mastery-based agents to the office, protect the culture, and make sure everyone is happy! "
GET MORE INFORMATION






