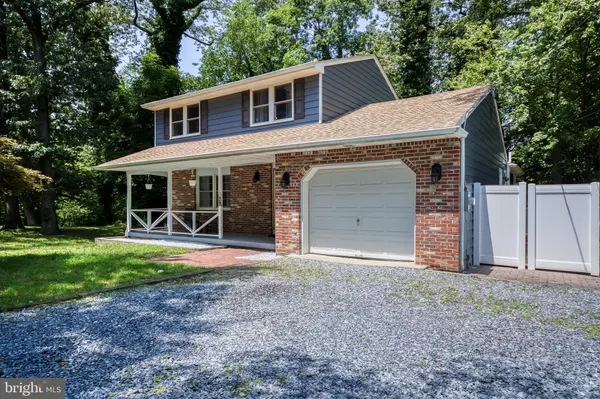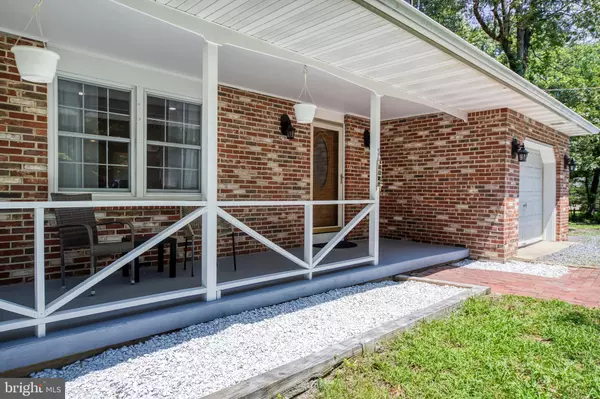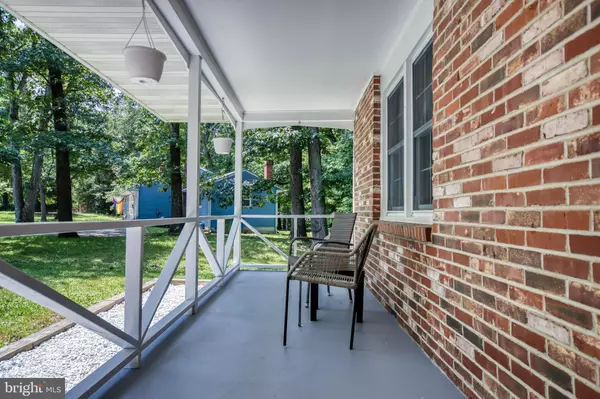$450,000
$439,000
2.5%For more information regarding the value of a property, please contact us for a free consultation.
3 Beds
3 Baths
1,430 SqFt
SOLD DATE : 09/06/2023
Key Details
Sold Price $450,000
Property Type Single Family Home
Sub Type Detached
Listing Status Sold
Purchase Type For Sale
Square Footage 1,430 sqft
Price per Sqft $314
Subdivision None Available
MLS Listing ID NJCD2052316
Sold Date 09/06/23
Style Colonial
Bedrooms 3
Full Baths 2
Half Baths 1
HOA Y/N N
Abv Grd Liv Area 1,430
Originating Board BRIGHT
Year Built 1966
Annual Tax Amount $7,624
Tax Year 2022
Lot Size 0.488 Acres
Acres 0.49
Lot Dimensions 113.00 x 188.00
Property Description
OPEN HOUSE HAS BEEN CANCELLED
Welcome to 30 Perot Ave in beautiful Cherry Hill NJ. This stunning 3 bedroom / 2.5 bathroom home has been fully updated throughout with modern touches. Upon entering the home, you'll notice the open floor plan and freshly painted interior. You are sure to be wowed by the newly refinished hardwood floors and attention to detail throughout this home. The newly updated kitchen boasts brand new appliances and modern marble countertops. Some additional key highlights include: Dimmable LED spotlights through the main level and 2 of the bedrooms, updated half bath, updated main level laundry with new washer/dryer, and dual zone HVAC. The fully finished walkout basement offers the option for a possible 4th bedroom with its own full bathroom , living room, storage area, and brand new carpet. Fair weather can be enjoyed in the large newly fenced in backyard or on the gorgeous renovated screened in patio/deck. The oversized garage offers both parking and storage solutions and the private driveway can fit up to 4 cars. The exterior of the home was recently repainted adding to the curb appeal. The home is located close to the Ashland PATCO station as well as major commuter routes, shopping, dining, entertainment, and schools.
Location
State NJ
County Camden
Area Cherry Hill Twp (20409)
Zoning RES
Rooms
Basement Full, Fully Finished, Outside Entrance, Shelving, Space For Rooms, Windows
Interior
Interior Features Attic, Attic/House Fan, Breakfast Area, Carpet, Combination Dining/Living, Combination Kitchen/Dining, Combination Kitchen/Living, Floor Plan - Open, Kitchen - Island, Laundry Chute, Pantry, Sprinkler System, Tub Shower, Upgraded Countertops, Walk-in Closet(s), Wood Floors
Hot Water Natural Gas
Heating Forced Air
Cooling Central A/C
Flooring Hardwood, Carpet, Ceramic Tile
Furnishings No
Fireplace N
Heat Source Natural Gas
Laundry Main Floor
Exterior
Parking Features Garage - Front Entry, Inside Access, Oversized
Garage Spaces 5.0
Fence Fully
Water Access N
Accessibility None
Attached Garage 1
Total Parking Spaces 5
Garage Y
Building
Story 2
Foundation Block, Concrete Perimeter
Sewer Public Sewer
Water Public
Architectural Style Colonial
Level or Stories 2
Additional Building Above Grade, Below Grade
New Construction N
Schools
School District Cherry Hill Township Public Schools
Others
Senior Community No
Tax ID 09-00578 01-00042
Ownership Fee Simple
SqFt Source Assessor
Acceptable Financing Cash, Conventional, FHA, FHA 203(b), VA
Horse Property N
Listing Terms Cash, Conventional, FHA, FHA 203(b), VA
Financing Cash,Conventional,FHA,FHA 203(b),VA
Special Listing Condition Standard
Read Less Info
Want to know what your home might be worth? Contact us for a FREE valuation!

Our team is ready to help you sell your home for the highest possible price ASAP

Bought with Erin K Lewandowski • BHHS Fox & Roach-Moorestown
"My job is to find and attract mastery-based agents to the office, protect the culture, and make sure everyone is happy! "
GET MORE INFORMATION






