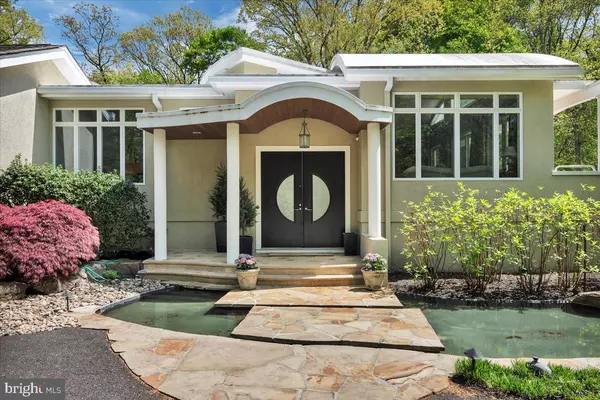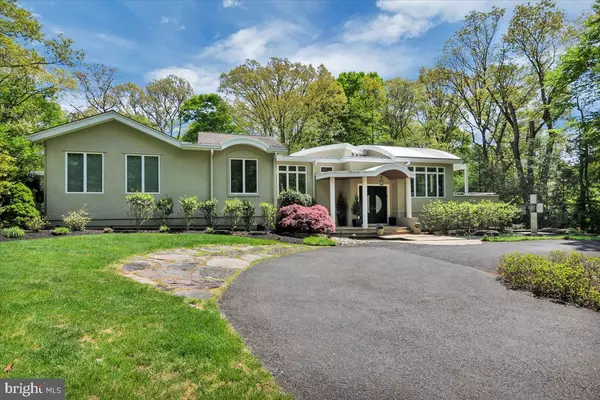$1,300,000
$1,395,000
6.8%For more information regarding the value of a property, please contact us for a free consultation.
5 Beds
5 Baths
7,050 SqFt
SOLD DATE : 09/01/2023
Key Details
Sold Price $1,300,000
Property Type Single Family Home
Sub Type Detached
Listing Status Sold
Purchase Type For Sale
Square Footage 7,050 sqft
Price per Sqft $184
Subdivision Voken Tract
MLS Listing ID NJCD2047032
Sold Date 09/01/23
Style Contemporary,Mid-Century Modern
Bedrooms 5
Full Baths 4
Half Baths 1
HOA Y/N N
Abv Grd Liv Area 4,550
Originating Board BRIGHT
Year Built 1998
Annual Tax Amount $28,842
Tax Year 2022
Lot Size 1.338 Acres
Acres 1.34
Lot Dimensions 175.00 x 333.00
Property Description
Perched on a slight hill is this West Coast California easy living modern ranch surrounded by flowering trees, magnolias, rocks & waterfalls. Enter the sun filled foyer up a few steps to a flowing ranch style home with soaring ceilings, gourmet chef style Joanne Hudson kitchen with commercial grade range, Subzero fridge, Miele D/W, and island. The adjoining Family Room offers 10 ft. French doors leading to a private screened porch, a custom deck, and cozy gas log fireplace, plus vaulted ceilings. The Living and Dining rooms are combined and offer the occupants lots of windows to entertain and unwind. The home continues to flow to the additional 4 Bedrooms and Study. The Owner's Suite is much like a mini luxury suite dotting the coast of La Jolla with its artsy luxury bath with jacuzzi hot tub, sauna for 6, wood floors, stone fireplace, and incredible closet space. The Guest Bedrooms all have great space and are privately situated. You will love the Lower Level with a game room, gym, fireplace, Full Bath possible nanny suite and access to the 3 car garage. This modern masterpiece has newer zoned HVAC, fiberglass shingle roof, concrete style exterior, stone stack walls, lighting and more. This one of a kind "Cooper Union architect" designed home is waiting for its 2nd owner!
Location
State NJ
County Camden
Area Cherry Hill Twp (20409)
Zoning RES
Rooms
Other Rooms Living Room, Dining Room, Primary Bedroom, Bedroom 2, Bedroom 3, Bedroom 4, Kitchen, Family Room, Foyer, Media Room, Hobby Room
Basement Garage Access, Outside Entrance, Daylight, Partial
Main Level Bedrooms 4
Interior
Interior Features Attic, Bar, Built-Ins, Butlers Pantry, Entry Level Bedroom, Family Room Off Kitchen, Floor Plan - Open, Kitchen - Gourmet, Kitchen - Island, Kitchen - Table Space, Primary Bath(s), Recessed Lighting, Skylight(s), Stall Shower, Tub Shower, Upgraded Countertops, Walk-in Closet(s), Wet/Dry Bar, Window Treatments, Wood Floors
Hot Water Natural Gas
Cooling Central A/C
Fireplaces Number 3
Fireplaces Type Gas/Propane
Equipment Built-In Microwave, Commercial Range, Cooktop - Down Draft, Dishwasher, Dryer, Extra Refrigerator/Freezer, Icemaker, Indoor Grill, Oven/Range - Gas, Range Hood, Stainless Steel Appliances, Washer, Water Heater
Fireplace Y
Window Features Casement,Insulated
Appliance Built-In Microwave, Commercial Range, Cooktop - Down Draft, Dishwasher, Dryer, Extra Refrigerator/Freezer, Icemaker, Indoor Grill, Oven/Range - Gas, Range Hood, Stainless Steel Appliances, Washer, Water Heater
Heat Source Natural Gas
Exterior
Exterior Feature Deck(s), Balcony
Parking Features Garage - Side Entry
Garage Spaces 3.0
Water Access N
Roof Type Shingle
Accessibility None
Porch Deck(s), Balcony
Attached Garage 3
Total Parking Spaces 3
Garage Y
Building
Story 1.5
Foundation Concrete Perimeter
Sewer Private Septic Tank
Water Public
Architectural Style Contemporary, Mid-Century Modern
Level or Stories 1.5
Additional Building Above Grade, Below Grade
Structure Type Cathedral Ceilings,Vaulted Ceilings
New Construction N
Schools
School District Cherry Hill Township Public Schools
Others
Senior Community No
Tax ID 09-00526 02-00013
Ownership Fee Simple
SqFt Source Assessor
Acceptable Financing Cash, Conventional
Listing Terms Cash, Conventional
Financing Cash,Conventional
Special Listing Condition Standard
Read Less Info
Want to know what your home might be worth? Contact us for a FREE valuation!

Our team is ready to help you sell your home for the highest possible price ASAP

Bought with Ruimin Xing • Keller Williams Hometown
"My job is to find and attract mastery-based agents to the office, protect the culture, and make sure everyone is happy! "
GET MORE INFORMATION






