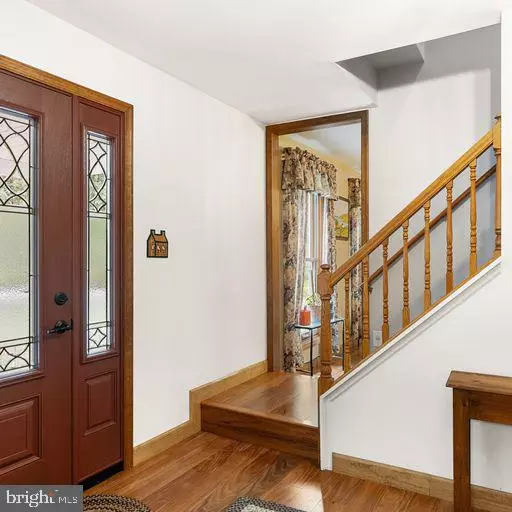$575,000
$549,900
4.6%For more information regarding the value of a property, please contact us for a free consultation.
4 Beds
3 Baths
3,012 SqFt
SOLD DATE : 08/31/2023
Key Details
Sold Price $575,000
Property Type Single Family Home
Sub Type Detached
Listing Status Sold
Purchase Type For Sale
Square Footage 3,012 sqft
Price per Sqft $190
Subdivision None Available
MLS Listing ID NJBL2048870
Sold Date 08/31/23
Style Colonial
Bedrooms 4
Full Baths 2
Half Baths 1
HOA Y/N N
Abv Grd Liv Area 2,352
Originating Board BRIGHT
Year Built 2000
Annual Tax Amount $10,767
Tax Year 2022
Lot Size 3.750 Acres
Acres 3.75
Lot Dimensions 0.00 x 0.00
Property Description
Welcome to 225 Friendship Road! Enjoy peace and tranquility on a large park-like lot, while enjoying pride of ownership as many upgrades have been done. Step into the entry foyer from a newly refinished front porch, and enter a cozy setting, complete with wood burning stove in the living room, renovated kitchen and large dining room. Enjoy your morning coffee in the sun room, then stroll to your salt water pool.....all while enjoying privacy on your large lot surrounded by beautiful trees. The newly finished basement will provide a setting for time spent with family and friends, and the workshop is fit for the enjoyment of the hobbyist or craftsman. The upper level features 4 bedrooms including a Master Suite with walk in closet and soaking tub, along with an upgraded main bathroom. Additional bedrooms provide ample space for the growing family. Everything is here for you to turn the key and move right in!!
Location
State NJ
County Burlington
Area Southampton Twp (20333)
Zoning RDPL
Rooms
Other Rooms Living Room, Dining Room, Primary Bedroom, Bedroom 2, Bedroom 3, Kitchen, Family Room, Bedroom 1, Sun/Florida Room, Laundry, Recreation Room, Workshop, Bathroom 1, Primary Bathroom, Half Bath
Basement Fully Finished, Outside Entrance, Interior Access, Improved
Interior
Interior Features Attic/House Fan, Attic, Dining Area, Family Room Off Kitchen, Kitchen - Eat-In, Pantry, Primary Bath(s), Stove - Wood, Walk-in Closet(s)
Hot Water Propane
Heating Central, Zoned
Cooling Central A/C, Zoned
Fireplaces Number 1
Fireplaces Type Wood
Fireplace Y
Heat Source Propane - Owned
Laundry Main Floor
Exterior
Parking Features Garage Door Opener, Garage - Side Entry, Additional Storage Area
Garage Spaces 10.0
Pool Above Ground, Fenced, Saltwater
Water Access N
View Garden/Lawn, Trees/Woods
Roof Type Architectural Shingle
Accessibility None
Attached Garage 2
Total Parking Spaces 10
Garage Y
Building
Lot Description Backs to Trees, Front Yard, Private, Rear Yard
Story 2
Foundation Block
Sewer Septic = # of BR
Water Well
Architectural Style Colonial
Level or Stories 2
Additional Building Above Grade, Below Grade
Structure Type Dry Wall
New Construction N
Schools
High Schools Seneca H.S.
School District Southampton Township Public Schools
Others
Pets Allowed Y
Senior Community No
Tax ID 33-03201-00003 24
Ownership Fee Simple
SqFt Source Assessor
Acceptable Financing Cash, Conventional, VA, FHA
Horse Property N
Listing Terms Cash, Conventional, VA, FHA
Financing Cash,Conventional,VA,FHA
Special Listing Condition Standard
Pets Allowed No Pet Restrictions
Read Less Info
Want to know what your home might be worth? Contact us for a FREE valuation!

Our team is ready to help you sell your home for the highest possible price ASAP

Bought with Suzanne Burns • Weichert Realtors-Medford
"My job is to find and attract mastery-based agents to the office, protect the culture, and make sure everyone is happy! "
GET MORE INFORMATION






