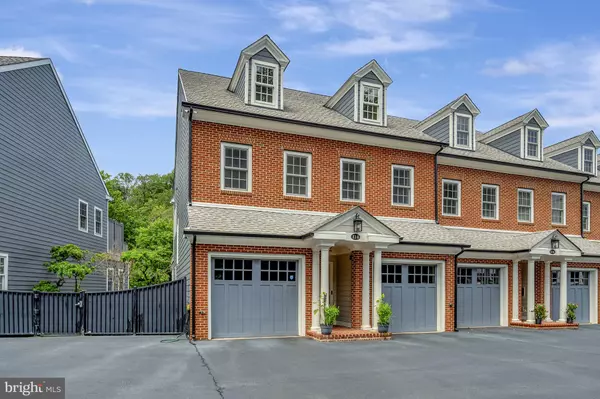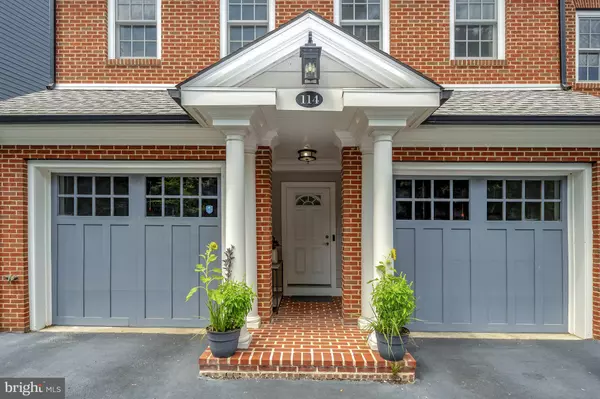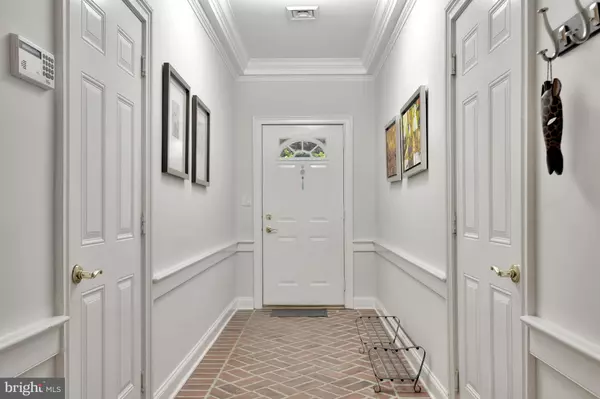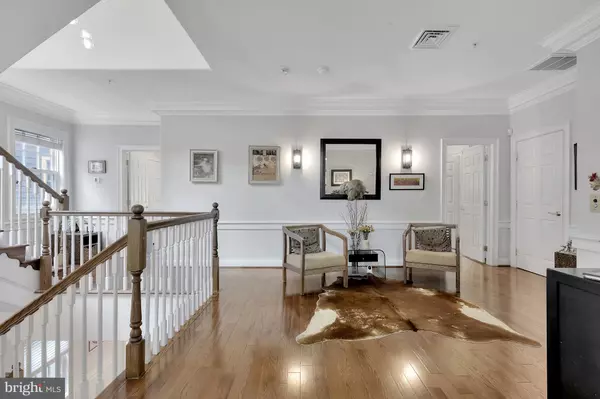$852,000
$899,000
5.2%For more information regarding the value of a property, please contact us for a free consultation.
3 Beds
5 Baths
3,550 SqFt
SOLD DATE : 08/31/2023
Key Details
Sold Price $852,000
Property Type Condo
Sub Type Condo/Co-op
Listing Status Sold
Purchase Type For Sale
Square Footage 3,550 sqft
Price per Sqft $240
Subdivision Highlands
MLS Listing ID DENC2046606
Sold Date 08/31/23
Style Carriage House
Bedrooms 3
Full Baths 4
Half Baths 1
Condo Fees $500/mo
HOA Y/N N
Abv Grd Liv Area 3,550
Originating Board BRIGHT
Year Built 2005
Annual Tax Amount $12,365
Tax Year 2022
Property Description
Spacious, end of row 3,550 Sq. Ft. luxury townhouse in Carriage House Row, a gated community situated on the banks of the Brandywine River. Across from Alapocas Park and within walking distance to Rockford Park and the vibrant Trolley Square area. 3 bedrooms, 4 full bathrooms plus 1 powder room, 2 garage, double height in the 750 Sq Ft open plan living area and the primary bedroom with double walk-in closets and double full bathrooms. Private elevator and wood floors. The kitchen and living room were renovated into a two-level open floor plan in 2021, expanding the kitchen to the width of the house and maximizing entertaining space. Expansive granite countertops and premium appliances aggregate to the gourmet kitchen. New cabinetry of various types, many with pull-out organizers, provide immense room to conveniently organize different items. The living room has yet another large island with under-counter wine and beverage coolers and ample storage, topped with a stunning granite, matching the fireplace surround. The views of the Brandywine River and Alapocas Park from all floors are spectacular. A massive exterior renovation was completed in 2020 and included new hardie board siding, decks, and balconies. Contact me for details. $899,000. The seller/owner is a DE licensed agent.
Location
State DE
County New Castle
Area Wilmington (30906)
Zoning 26C-6
Direction South
Rooms
Other Rooms Living Room, Bedroom 2, Bedroom 3, Kitchen, Foyer, Bedroom 1
Main Level Bedrooms 2
Interior
Interior Features Attic, Built-Ins, Ceiling Fan(s), Crown Moldings, Elevator, Entry Level Bedroom, Floor Plan - Open, Kitchen - Eat-In, Kitchen - Efficiency, Kitchen - Island, Primary Bath(s), Recessed Lighting, Soaking Tub, Stall Shower, Upgraded Countertops, Walk-in Closet(s), Wood Floors, Other
Hot Water Natural Gas
Heating Forced Air, Wall Unit
Cooling Ceiling Fan(s), Central A/C, Programmable Thermostat, Wall Unit
Flooring Wood
Fireplaces Number 1
Fireplaces Type Fireplace - Glass Doors, Gas/Propane, Stone
Equipment Built-In Microwave, Built-In Range, Dishwasher, Disposal, Dryer, Exhaust Fan, Extra Refrigerator/Freezer, Freezer, Oven/Range - Gas, Range Hood, Refrigerator, Stainless Steel Appliances, Washer, Water Dispenser
Fireplace Y
Window Features Double Pane,Wood Frame
Appliance Built-In Microwave, Built-In Range, Dishwasher, Disposal, Dryer, Exhaust Fan, Extra Refrigerator/Freezer, Freezer, Oven/Range - Gas, Range Hood, Refrigerator, Stainless Steel Appliances, Washer, Water Dispenser
Heat Source Electric
Laundry Dryer In Unit, Upper Floor, Washer In Unit
Exterior
Exterior Feature Deck(s), Balconies- Multiple
Parking Features Garage - Front Entry, Garage Door Opener
Garage Spaces 2.0
Fence Masonry/Stone
Utilities Available Natural Gas Available, Sewer Available, Water Available
Amenities Available Gated Community
Water Access N
View River, Scenic Vista, Trees/Woods
Roof Type Asphalt
Street Surface Paved
Accessibility 2+ Access Exits, Elevator
Porch Deck(s), Balconies- Multiple
Attached Garage 2
Total Parking Spaces 2
Garage Y
Building
Lot Description Backs - Parkland, Backs to Trees, Cul-de-sac
Story 3.5
Foundation Pillar/Post/Pier
Sewer Public Sewer
Water Public
Architectural Style Carriage House
Level or Stories 3.5
Additional Building Above Grade, Below Grade
Structure Type Dry Wall
New Construction N
Schools
School District Red Clay Consolidated
Others
Pets Allowed Y
HOA Fee Include Common Area Maintenance,Ext Bldg Maint,Insurance,Management,Reserve Funds,Security Gate,Sewer,Snow Removal,Trash,Water
Senior Community No
Tax ID 2600230002C0008
Ownership Fee Simple
SqFt Source Estimated
Special Listing Condition Standard
Pets Allowed Number Limit
Read Less Info
Want to know what your home might be worth? Contact us for a FREE valuation!

Our team is ready to help you sell your home for the highest possible price ASAP

Bought with Karen Mengden • Long & Foster Real Estate, Inc.
"My job is to find and attract mastery-based agents to the office, protect the culture, and make sure everyone is happy! "
GET MORE INFORMATION






