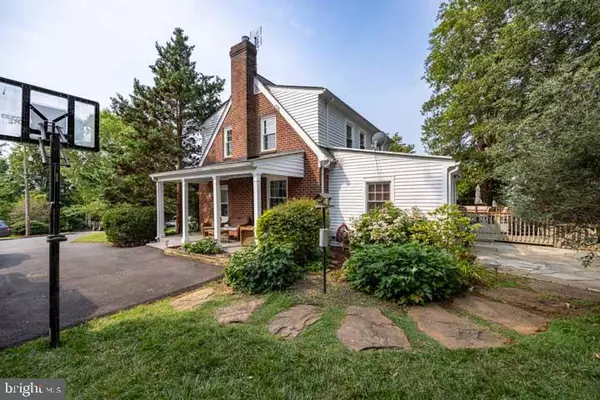$400,000
$399,900
For more information regarding the value of a property, please contact us for a free consultation.
4 Beds
2 Baths
2,280 SqFt
SOLD DATE : 08/28/2023
Key Details
Sold Price $400,000
Property Type Single Family Home
Sub Type Detached
Listing Status Sold
Purchase Type For Sale
Square Footage 2,280 sqft
Price per Sqft $175
Subdivision Marshall Heights
MLS Listing ID VAOR2005210
Sold Date 08/28/23
Style Traditional
Bedrooms 4
Full Baths 2
HOA Y/N N
Abv Grd Liv Area 1,896
Originating Board BRIGHT
Year Built 1938
Annual Tax Amount $1,732
Tax Year 2022
Lot Size 0.340 Acres
Acres 0.34
Property Description
Welcome to 215 Piedmont St, this traditional 4 bedroom 2 full bath home has beautiful hardwood floors throughout. The house has been recently renovated with many extras and is move-in ready. Three bedrooms and a full bath are located on the second floor, a primary bed and full bath are located on the main living level and the basement is roughed in for a half bath. The fenced backyard is perfect for entertaining with multiple areas including a deck, patio, and a treehouse for guests of all ages to choose from. Looking to tinker? You will love the detached secure workshop/ storage building. This home is a must-see.
Location
State VA
County Orange
Zoning R
Rooms
Other Rooms Living Room, Dining Room, Primary Bedroom, Bedroom 2, Bedroom 3, Kitchen, Foyer, Bedroom 1, Laundry, Office, Utility Room, Bathroom 2, Bonus Room, Primary Bathroom
Basement Full, Heated, Interior Access, Partially Finished, Poured Concrete, Rough Bath Plumb, Space For Rooms, Water Proofing System, Windows, Improved
Main Level Bedrooms 1
Interior
Interior Features Breakfast Area, Built-Ins, Cedar Closet(s), Combination Kitchen/Dining, Entry Level Bedroom, Floor Plan - Traditional, Kitchen - Eat-In, Kitchen - Island, Stove - Wood, Tub Shower, Stall Shower, Wine Storage, Wood Floors
Hot Water Electric
Heating Wood Burn Stove, Wall Unit, Radiator, Hot Water
Cooling Ductless/Mini-Split
Flooring Hardwood
Fireplaces Number 1
Fireplaces Type Wood, Insert
Equipment Dishwasher, Disposal, Refrigerator, Stove, Washer/Dryer Stacked, Microwave
Fireplace Y
Appliance Dishwasher, Disposal, Refrigerator, Stove, Washer/Dryer Stacked, Microwave
Heat Source Electric, Oil, Wood
Laundry Main Floor, Has Laundry
Exterior
Exterior Feature Deck(s), Patio(s), Porch(es)
Garage Spaces 10.0
Fence Fully, Rear
Utilities Available Cable TV
Water Access N
Roof Type Composite
Accessibility None
Porch Deck(s), Patio(s), Porch(es)
Total Parking Spaces 10
Garage N
Building
Lot Description Rear Yard, Front Yard
Story 2
Foundation Block
Sewer Public Sewer
Water Public
Architectural Style Traditional
Level or Stories 2
Additional Building Above Grade, Below Grade
Structure Type Plaster Walls
New Construction N
Schools
Elementary Schools Orange
Middle Schools Prospect Heights
High Schools Orange County
School District Orange County Public Schools
Others
Pets Allowed Y
Senior Community No
Tax ID 044A1004800090
Ownership Fee Simple
SqFt Source Estimated
Special Listing Condition Standard
Pets Allowed No Pet Restrictions
Read Less Info
Want to know what your home might be worth? Contact us for a FREE valuation!

Our team is ready to help you sell your home for the highest possible price ASAP

Bought with IVY HAINES • REAL ESTATE III - NORTH
"My job is to find and attract mastery-based agents to the office, protect the culture, and make sure everyone is happy! "
GET MORE INFORMATION






