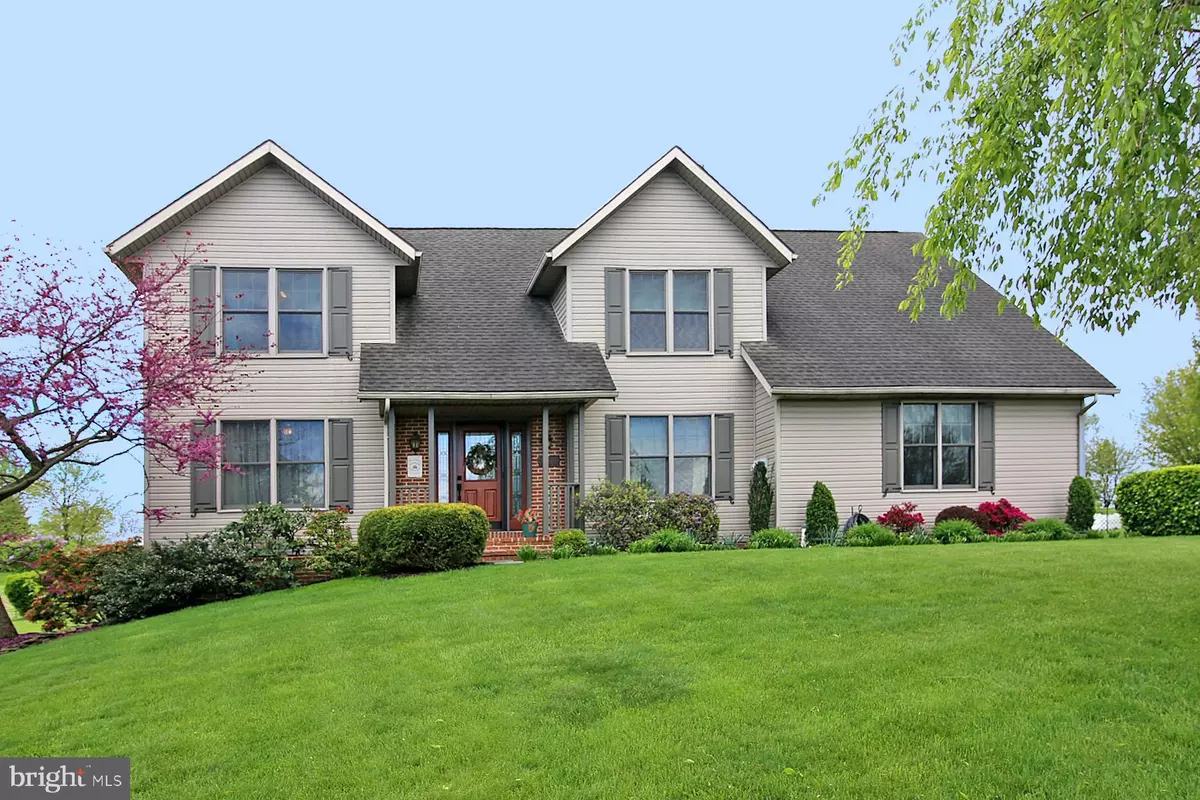$410,000
$400,000
2.5%For more information regarding the value of a property, please contact us for a free consultation.
4 Beds
3 Baths
2,700 SqFt
SOLD DATE : 08/29/2023
Key Details
Sold Price $410,000
Property Type Single Family Home
Sub Type Detached
Listing Status Sold
Purchase Type For Sale
Square Footage 2,700 sqft
Price per Sqft $151
Subdivision Hickory Hills
MLS Listing ID PALN2009732
Sold Date 08/29/23
Style Traditional
Bedrooms 4
Full Baths 2
Half Baths 1
HOA Y/N N
Abv Grd Liv Area 2,300
Originating Board BRIGHT
Year Built 1992
Annual Tax Amount $4,962
Tax Year 2022
Lot Size 0.490 Acres
Acres 0.49
Property Description
Custom built and it Shows! Follow the winding driveway, passed the meticulous gardens, and onto the brick sidewalk to the front door of your future. Inside is a lovely 2 story foyer with hardwood floors and a winding staircase. The custom renovated kitchen includes shaker style cabinets, quartz countertops, soft close drawers, pull out shelves in the pantry, ceramic tile floor and a one-of-a-kind tile backsplash designed and crafted by a local potter. All upgraded slate kitchen appliances were new in 2018 when the kitchen was renovated and stay for the new owner. The great room with dining area overlooks beautiful farmland and the manicured backyard with 17'x18' composite deck and established raised garden beds. Inside is a North Forge gas floor to ceiling stone fireplace with mantle and stone hearth. What a great area of the home to spend time with family and friends. The formal dining room consists of a new bay window, crown molding, a chair railing, and opens to the living room. Completing this floor is a convenient half bath by the entrance to the 2-car garage, Bath includes a quartz vanity top and farmer's sink. The garage consists of many California Closet's storage areas/ shelves to keep everything neatly stored. Heading upstairs you will find 4 generous bedrooms and a convenient hall entered laundry room. The owner's suite has a cathedral ceiling, palladium window, full bath, and walk in closet with wonderful custom shelves. Almost all closets in this home include the Custom California closet organizers. The windows in the home are Renewal by Anderson and approximately half have been recently replaced. The basement includes a family room/office with a large built-in desk and cabinetry including file drawers. The huge storage area has built in shelves includes an efficient gas Rheem furnace and air conditioning system. Both were replaced in 2019 and the water heater was new in 2020. The current owners have put much love into this home which is quite evident by all of the enhancements. Make sure to give this home the attention it deserves
Location
State PA
County Lebanon
Area South Lebanon Twp (13230)
Zoning RESIDENTIAL
Rooms
Other Rooms Living Room, Dining Room, Primary Bedroom, Bedroom 2, Bedroom 3, Bedroom 4, Kitchen, Foyer, Great Room, Laundry, Recreation Room, Bathroom 2, Primary Bathroom, Half Bath
Basement Interior Access, Improved, Shelving, Heated
Interior
Interior Features Built-Ins, Carpet, Ceiling Fan(s), Chair Railings, Crown Moldings, Primary Bath(s), Recessed Lighting, Skylight(s), Tub Shower, Stall Shower, Upgraded Countertops, Formal/Separate Dining Room, Walk-in Closet(s), Wood Floors, Combination Dining/Living
Hot Water Natural Gas
Heating Forced Air
Cooling Central A/C
Flooring Carpet, Vinyl, Hardwood
Equipment Dishwasher, Disposal, Dryer, Oven/Range - Electric, Refrigerator, Washer, Microwave
Appliance Dishwasher, Disposal, Dryer, Oven/Range - Electric, Refrigerator, Washer, Microwave
Heat Source Natural Gas
Laundry Upper Floor
Exterior
Parking Features Garage Door Opener, Garage - Side Entry
Garage Spaces 2.0
Utilities Available Cable TV
Water Access N
Roof Type Composite
Accessibility 2+ Access Exits, Doors - Lever Handle(s)
Attached Garage 2
Total Parking Spaces 2
Garage Y
Building
Lot Description Landscaping, Road Frontage
Story 2
Foundation Block
Sewer Public Septic
Water Public
Architectural Style Traditional
Level or Stories 2
Additional Building Above Grade, Below Grade
New Construction N
Schools
Middle Schools Cedar Crest
High Schools Cedar Crest
School District Cornwall-Lebanon
Others
Senior Community No
Tax ID 30-2348165-365543-0000
Ownership Fee Simple
SqFt Source Assessor
Security Features Smoke Detector,Carbon Monoxide Detector(s)
Acceptable Financing Cash, Conventional, FHA, VA
Listing Terms Cash, Conventional, FHA, VA
Financing Cash,Conventional,FHA,VA
Special Listing Condition Standard
Read Less Info
Want to know what your home might be worth? Contact us for a FREE valuation!

Our team is ready to help you sell your home for the highest possible price ASAP

Bought with Abbey Jo Neidermyer • Iron Valley Real Estate of Lancaster
"My job is to find and attract mastery-based agents to the office, protect the culture, and make sure everyone is happy! "
GET MORE INFORMATION






