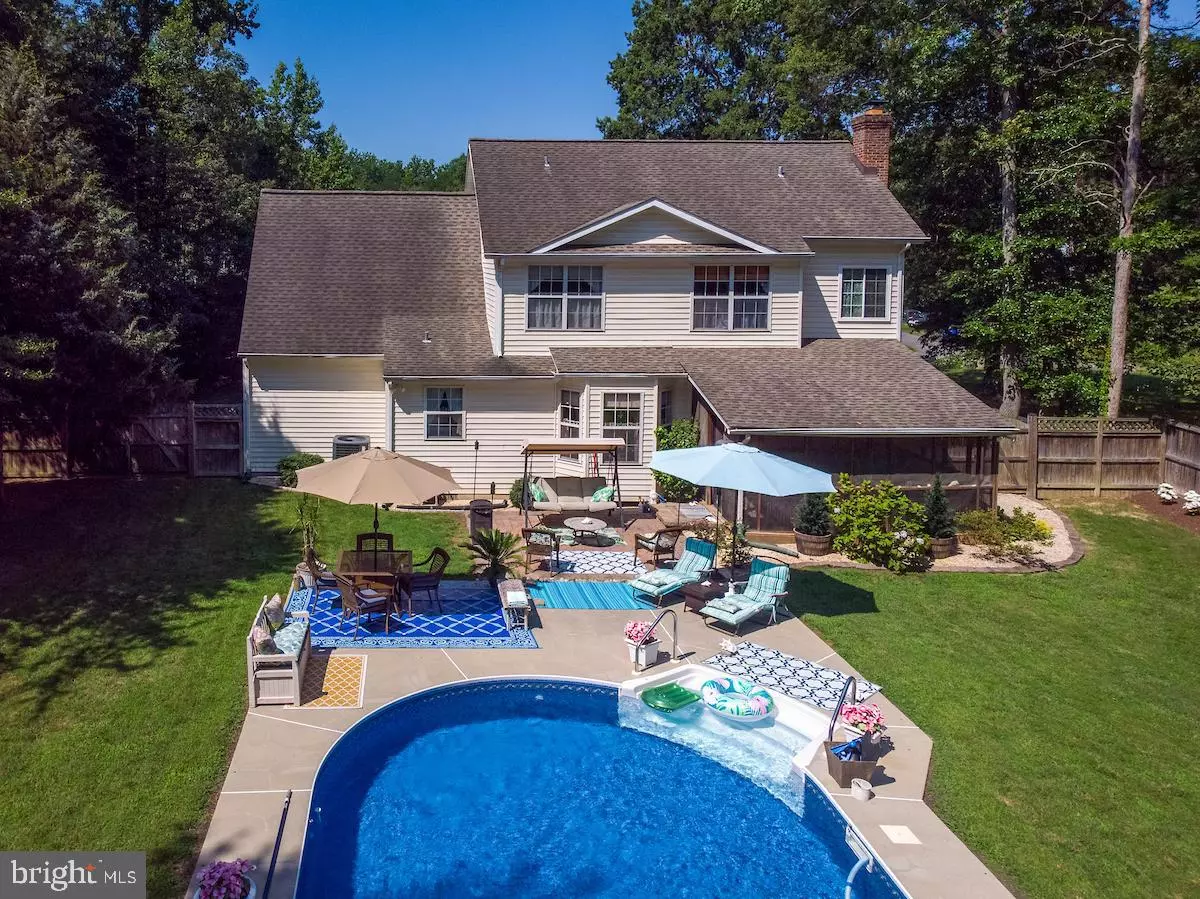$460,000
$447,500
2.8%For more information regarding the value of a property, please contact us for a free consultation.
4 Beds
3 Baths
2,750 SqFt
SOLD DATE : 08/28/2023
Key Details
Sold Price $460,000
Property Type Single Family Home
Sub Type Detached
Listing Status Sold
Purchase Type For Sale
Square Footage 2,750 sqft
Price per Sqft $167
Subdivision Fraser Road Sub
MLS Listing ID MDCH2024554
Sold Date 08/28/23
Style Colonial
Bedrooms 4
Full Baths 2
Half Baths 1
HOA Y/N N
Abv Grd Liv Area 2,750
Originating Board BRIGHT
Year Built 1993
Annual Tax Amount $5,180
Tax Year 2022
Lot Size 0.920 Acres
Acres 0.92
Lot Dimensions 97' X 406' X100' X 426'
Property Description
A welcoming “SPLASH” into this Summer's moment awaits in this spacious, custom-designed Colonial with a classically proportioned wrap-around porch situated on just under an acre of quiet fenced privacy in a mature-wooded setting just off Indian Head Highway close-by to the tip of Charles County's numerous parks and nature trails. Enhanced in its lushly engineered pool setting by impressive landscaping, terraces, patios, and a “no excuse, party-worthy” screened-in porch, the home offers a centrally located gourmet kitchen and Grand Room perfect for entertaining. A generous upper-level owners suite affords a windowed surround while three additional bedrooms anchor an expansive “Bonus Room” that could easily be converted to an imaginative, cathedral ceiling-styled ensuite accommodation. Refinements abound throughout…wood-burning fireplace, sets of bay windows, crown molding, wainscotting, recessed lighting, ceiling fans, etc. An oversized two-car garage with a storage area is accessed via a wide driveway capable of accommodating six parked cars in addition to an adjacent storage area.A large rear section of the property is fully wooded and border Fraser Road. NOTE: No Saturday showings.
Location
State MD
County Charles
Zoning WCD
Direction West
Interior
Interior Features Air Filter System, Attic/House Fan, Breakfast Area, Built-Ins, Butlers Pantry, Carpet, Ceiling Fan(s), Chair Railings, Combination Kitchen/Dining, Dining Area, Family Room Off Kitchen, Floor Plan - Traditional, Formal/Separate Dining Room, Kitchen - Gourmet, Kitchen - Island, Kitchen - Table Space, Pantry, Primary Bath(s), Recessed Lighting, Sprinkler System, Stall Shower, Tub Shower, Upgraded Countertops, Walk-in Closet(s), Wet/Dry Bar, Window Treatments, Wood Floors
Hot Water 60+ Gallon Tank, Electric, Instant Hot Water
Heating Heat Pump(s)
Cooling Ceiling Fan(s), Energy Star Cooling System, Heat Pump(s)
Flooring Engineered Wood, Carpet, Ceramic Tile
Fireplaces Number 1
Fireplaces Type Wood
Equipment Air Cleaner, Built-In Microwave, Built-In Range, Dishwasher, Dryer - Electric, Dryer - Front Loading, Dual Flush Toilets, Energy Efficient Appliances, ENERGY STAR Clothes Washer, ENERGY STAR Dishwasher, ENERGY STAR Refrigerator, Exhaust Fan, Icemaker, Microwave, Oven - Double, Oven - Self Cleaning, Oven/Range - Electric, Range Hood, Refrigerator, Stainless Steel Appliances, Stove, Washer - Front Loading, Water Dispenser, Water Heater, Water Heater - High-Efficiency, Water Conditioner - Owned
Furnishings Partially
Fireplace Y
Window Features Bay/Bow,Casement,Double Pane,Energy Efficient,Insulated,Screens
Appliance Air Cleaner, Built-In Microwave, Built-In Range, Dishwasher, Dryer - Electric, Dryer - Front Loading, Dual Flush Toilets, Energy Efficient Appliances, ENERGY STAR Clothes Washer, ENERGY STAR Dishwasher, ENERGY STAR Refrigerator, Exhaust Fan, Icemaker, Microwave, Oven - Double, Oven - Self Cleaning, Oven/Range - Electric, Range Hood, Refrigerator, Stainless Steel Appliances, Stove, Washer - Front Loading, Water Dispenser, Water Heater, Water Heater - High-Efficiency, Water Conditioner - Owned
Heat Source Electric
Laundry Main Floor, Hookup
Exterior
Exterior Feature Enclosed, Deck(s), Patio(s), Porch(es), Screened, Wrap Around
Parking Features Additional Storage Area, Built In, Garage - Front Entry, Garage Door Opener, Inside Access, Oversized
Garage Spaces 7.0
Fence Rear, Wood
Pool Concrete, Fenced, Filtered, In Ground, Permits
Utilities Available Electric Available, Multiple Phone Lines, Phone, Phone Available, Phone Connected, Sewer Available, Under Ground, Water Available, Cable TV Available, Cable TV
Water Access N
View Garden/Lawn, Trees/Woods, Street
Roof Type Architectural Shingle
Street Surface Access - On Grade,Black Top,Paved
Accessibility 32\"+ wide Doors, 36\"+ wide Halls, >84\" Garage Door, Grab Bars Mod, Level Entry - Main
Porch Enclosed, Deck(s), Patio(s), Porch(es), Screened, Wrap Around
Road Frontage City/County, Public
Attached Garage 2
Total Parking Spaces 7
Garage Y
Building
Lot Description Backs to Trees, Front Yard, Landscaping, Level, No Thru Street, Not In Development, Partly Wooded, Poolside, Premium, Private, Rear Yard, Road Frontage, Secluded, SideYard(s), Trees/Wooded, Vegetation Planting, Year Round Access
Story 2
Foundation Crawl Space
Sewer Public Sewer
Water Well
Architectural Style Colonial
Level or Stories 2
Additional Building Above Grade, Below Grade
Structure Type Cathedral Ceilings,Dry Wall
New Construction N
Schools
Elementary Schools J. C. Parks
Middle Schools Matthew Henson
High Schools Henry E. Lackey
School District Charles County Public Schools
Others
Pets Allowed Y
Senior Community No
Tax ID 0907006403
Ownership Fee Simple
SqFt Source Assessor
Security Features 24 hour security
Acceptable Financing Cash, Conventional, FHA 203(b), VA
Listing Terms Cash, Conventional, FHA 203(b), VA
Financing Cash,Conventional,FHA 203(b),VA
Special Listing Condition Standard
Pets Allowed No Pet Restrictions
Read Less Info
Want to know what your home might be worth? Contact us for a FREE valuation!

Our team is ready to help you sell your home for the highest possible price ASAP

Bought with Oscar Batres • Realty Executives Premier
"My job is to find and attract mastery-based agents to the office, protect the culture, and make sure everyone is happy! "
GET MORE INFORMATION






