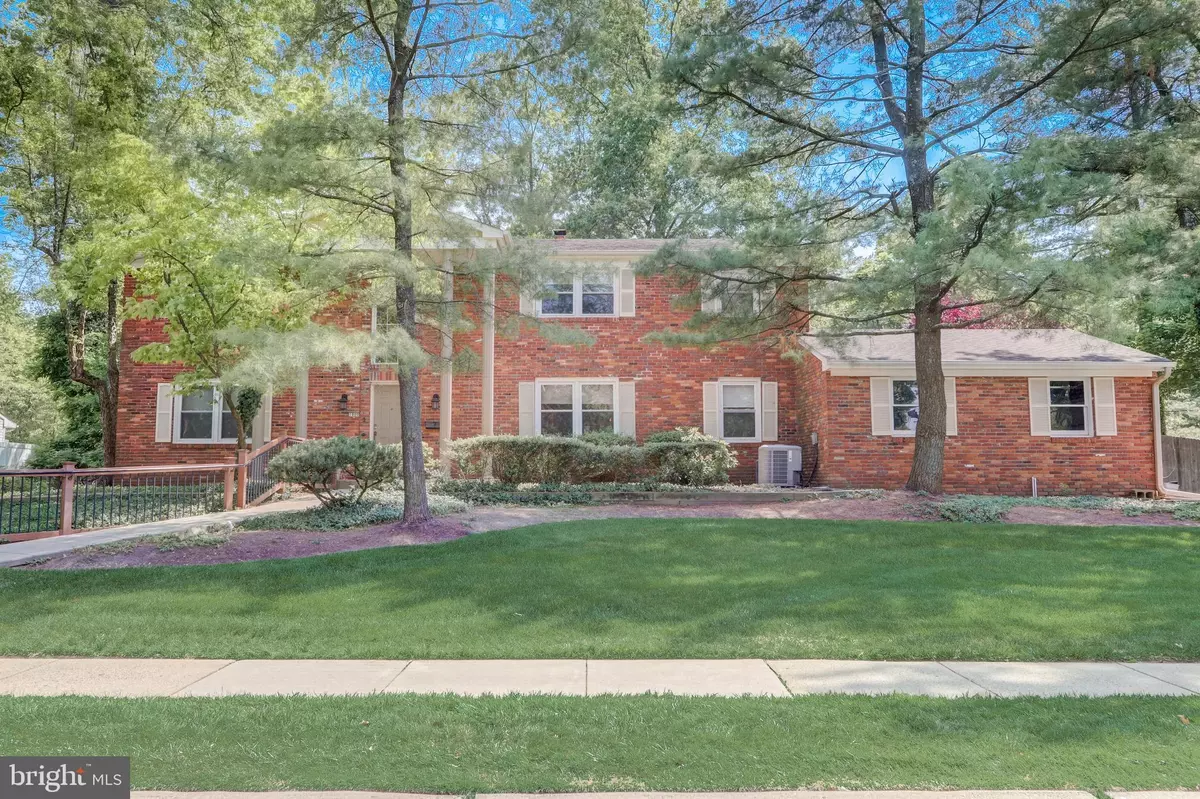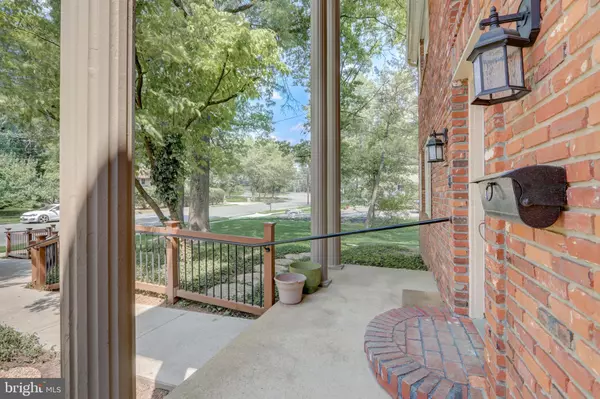$590,000
$625,000
5.6%For more information regarding the value of a property, please contact us for a free consultation.
5 Beds
3 Baths
3,208 SqFt
SOLD DATE : 08/28/2023
Key Details
Sold Price $590,000
Property Type Single Family Home
Sub Type Detached
Listing Status Sold
Purchase Type For Sale
Square Footage 3,208 sqft
Price per Sqft $183
Subdivision None Available
MLS Listing ID NJCD2048768
Sold Date 08/28/23
Style Colonial
Bedrooms 5
Full Baths 2
Half Baths 1
HOA Y/N N
Abv Grd Liv Area 3,208
Originating Board BRIGHT
Year Built 1967
Annual Tax Amount $12,355
Tax Year 2022
Lot Size 0.382 Acres
Acres 0.38
Lot Dimensions 133.00 x 125.00
Property Description
Welcome to the desirable Eagle Oak subdivision in Cherry Hill! This stunning brick front home is located on a serene corner lot, offering a peaceful setting. As you step inside, you'll be greeted by an open two-story foyer adorned with a hardwood staircase, parquet flooring, and beautiful hardwood floors throughout the house. There are two coat closets on both sides of the front door, providing ample storage space.
To the left of the foyer, you'll find a beautiful living room featuring track lighting and windows on every wall, allowing plenty of natural light to flood the space. On the right side, there is an oversized dining room, perfect for hosting gatherings and special occasions.
Connected to the living room is a great room, which showcases a breathtaking centerpiece—a floor-to-ceiling brick wood-burning fireplace with built-in shelving. The great room is enhanced by two sliding glass doors that overlook the backyard, along with skylights and recessed lighting. This area seamlessly flows into the sunroom and an eat-in kitchen.
The kitchen is a chef's dream, equipped with granite countertops, bar seating, solid oak cabinets, stainless steel gas range, refrigerator, dishwasher, and a double sink. Additionally, the kitchen offers an office nook, pantry/closet, and a spacious laundry room with cabinets, shelving, a laundry sink, and a window. This area also provides access to the two-car garage, the backdoor leading to the patio, and a convenient half bath.
Moving to the second floor, you'll discover the primary suite, complete with a walk-in closet and a spacious bathroom. The bathroom features a jacuzzi tub, two separate vanities, and a stand-alone shower. Additionally, there are four other bedrooms on this level, along with an updated full bathroom.
The home also boasts a full unfinished basement, offering unlimited possibilities for customization and additional living space. Outside, the tranquil backyard presents an oversized wrap-around deck that spans the entire length of the home, complemented by a powered awning. There is also a side patio accessible from the back door.
Conveniently located, this home is just minutes away from the highly sought-after Cherry Hill schools. Don't miss the opportunity to book your tour and see all the wonderful features this home has to offer!
Location
State NJ
County Camden
Area Cherry Hill Twp (20409)
Zoning SINGLE FAMILY
Rooms
Other Rooms Living Room, Dining Room, Primary Bedroom, Bedroom 2, Bedroom 3, Bedroom 4, Bedroom 5, Kitchen, Laundry, Bathroom 2, Bathroom 3, Primary Bathroom
Basement Full
Interior
Hot Water Natural Gas
Heating Forced Air
Cooling Central A/C
Heat Source Natural Gas
Exterior
Parking Features Garage - Side Entry
Garage Spaces 2.0
Water Access N
Accessibility None
Attached Garage 2
Total Parking Spaces 2
Garage Y
Building
Story 2
Foundation Slab
Sewer Public Sewer
Water Community
Architectural Style Colonial
Level or Stories 2
Additional Building Above Grade, Below Grade
New Construction N
Schools
Elementary Schools Bret Harte E.S.
Middle Schools Henry C. Beck M.S.
High Schools Cherry Hill High - East
School District Cherry Hill Township Public Schools
Others
Senior Community No
Tax ID 09-00525 20-00003
Ownership Fee Simple
SqFt Source Assessor
Special Listing Condition Standard
Read Less Info
Want to know what your home might be worth? Contact us for a FREE valuation!

Our team is ready to help you sell your home for the highest possible price ASAP

Bought with Maya Felsenstein • Keller Williams Realty - Cherry Hill
"My job is to find and attract mastery-based agents to the office, protect the culture, and make sure everyone is happy! "
GET MORE INFORMATION






