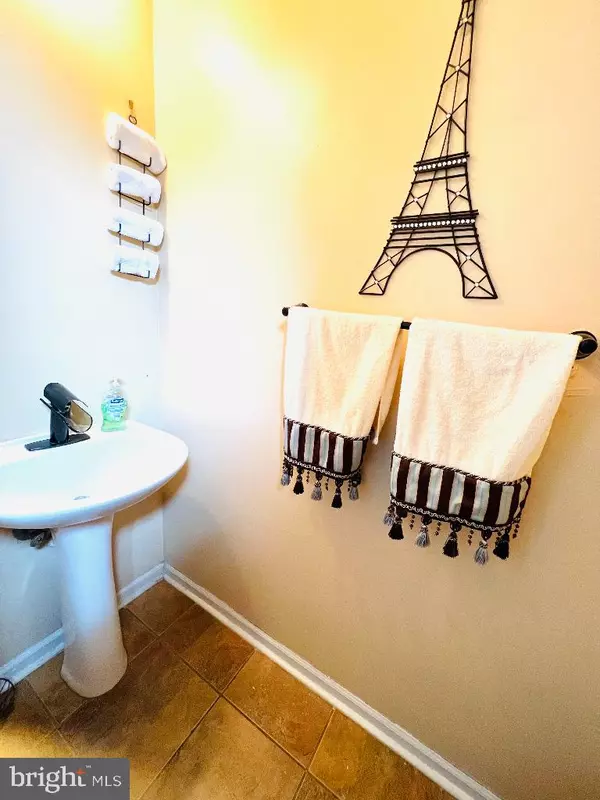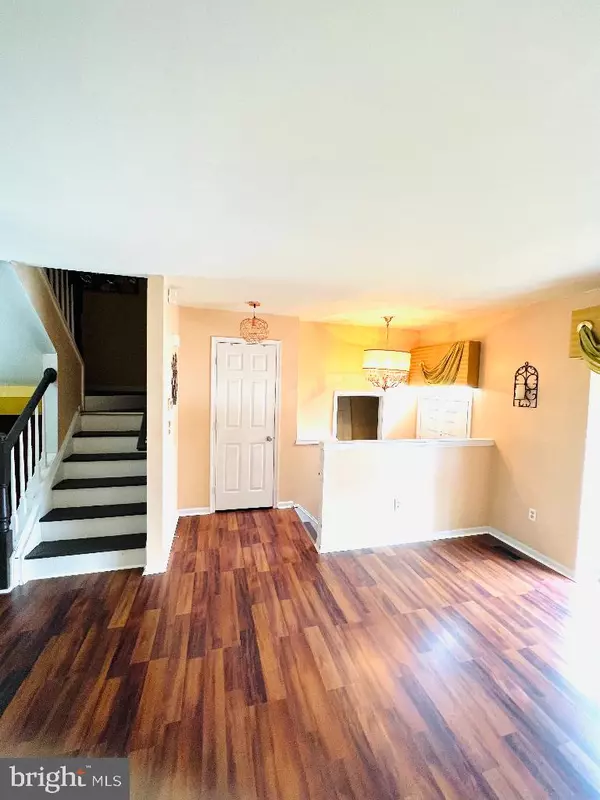$314,000
$315,000
0.3%For more information regarding the value of a property, please contact us for a free consultation.
3 Beds
3 Baths
1,800 SqFt
SOLD DATE : 08/25/2023
Key Details
Sold Price $314,000
Property Type Condo
Sub Type Condo/Co-op
Listing Status Sold
Purchase Type For Sale
Square Footage 1,800 sqft
Price per Sqft $174
Subdivision Brookfield
MLS Listing ID DENC2046242
Sold Date 08/25/23
Style Contemporary,Transitional
Bedrooms 3
Full Baths 2
Half Baths 1
Condo Fees $120/ann
HOA Fees $10/ann
HOA Y/N Y
Abv Grd Liv Area 1,320
Originating Board BRIGHT
Year Built 1995
Annual Tax Amount $2,343
Tax Year 2022
Lot Size 2,178 Sqft
Acres 0.05
Lot Dimensions 20.00 x 110.00
Property Description
Welcome to the beautiful 3 Bedroom, 3 Bath townhome in Brookfield Community! This home has numerous upgrades and available for immediate move-in. Enter the home to spacious living room, dining area, kitchen with stainless steel appliances, premium granite countertops and modern light fixtures. All appliances are included. The dining space in the kitchen has sliding glass doors leading to large outdoor deck and backyard with open space. The 2nd floor level boasts 3 spacious bedrooms and a full tiled bath with Jacuzzi, oversized closet and ceiling fan. Finish Basement includes full bath and laundry area with washer dryer. Additional features included fresh neutral paint throughout the house with new wood flooring. This home is conveniently located near major highways, shopping, dining, and much more. This home won't be available for long so schedule your tour today!
Location
State DE
County New Castle
Area Newark/Glasgow (30905)
Zoning NCPUD
Direction East
Rooms
Other Rooms Primary Bedroom
Basement Interior Access, Partially Finished, Windows
Interior
Interior Features Breakfast Area, Dining Area, Tub Shower, Walk-in Closet(s), Wood Floors
Hot Water Natural Gas
Heating Central
Cooling Central A/C
Flooring Ceramic Tile, Laminated
Equipment Dishwasher, Disposal, Dryer, Dryer - Front Loading, Dryer - Gas, Microwave, Oven/Range - Electric, Refrigerator, Stainless Steel Appliances, Washer, Washer - Front Loading, Water Heater
Furnishings No
Fireplace N
Window Features Double Pane
Appliance Dishwasher, Disposal, Dryer, Dryer - Front Loading, Dryer - Gas, Microwave, Oven/Range - Electric, Refrigerator, Stainless Steel Appliances, Washer, Washer - Front Loading, Water Heater
Heat Source Natural Gas
Laundry Basement
Exterior
Garage Spaces 4.0
Utilities Available Natural Gas Available, Sewer Available, Water Available
Amenities Available Other
Water Access N
View Garden/Lawn, Street, Trees/Woods
Roof Type Shingle
Accessibility Other
Road Frontage City/County
Total Parking Spaces 4
Garage N
Building
Lot Description Landscaping, Rear Yard, Trees/Wooded
Story 2
Foundation Concrete Perimeter
Sewer Public Sewer
Water Public
Architectural Style Contemporary, Transitional
Level or Stories 2
Additional Building Above Grade, Below Grade
Structure Type 9'+ Ceilings,Dry Wall
New Construction N
Schools
Elementary Schools Jones
Middle Schools Shue-Medill
High Schools Christiana
School District Christina
Others
Pets Allowed N
HOA Fee Include Common Area Maintenance
Senior Community No
Tax ID 10-038.20-034
Ownership Fee Simple
SqFt Source Assessor
Acceptable Financing Cash, Conventional, FHA, VA
Listing Terms Cash, Conventional, FHA, VA
Financing Cash,Conventional,FHA,VA
Special Listing Condition Standard
Read Less Info
Want to know what your home might be worth? Contact us for a FREE valuation!

Our team is ready to help you sell your home for the highest possible price ASAP

Bought with Priscilla Aidoo Yeboah • Tesla Realty Group, LLC
"My job is to find and attract mastery-based agents to the office, protect the culture, and make sure everyone is happy! "
GET MORE INFORMATION






