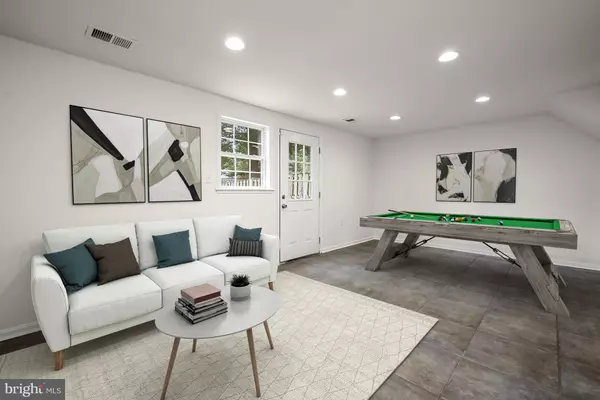$365,000
$360,000
1.4%For more information regarding the value of a property, please contact us for a free consultation.
4 Beds
4 Baths
1,741 SqFt
SOLD DATE : 08/24/2023
Key Details
Sold Price $365,000
Property Type Townhouse
Sub Type Interior Row/Townhouse
Listing Status Sold
Purchase Type For Sale
Square Footage 1,741 sqft
Price per Sqft $209
Subdivision Colony Village
MLS Listing ID MDFR2037112
Sold Date 08/24/23
Style Colonial
Bedrooms 4
Full Baths 3
Half Baths 1
HOA Fees $63/mo
HOA Y/N Y
Abv Grd Liv Area 1,240
Originating Board BRIGHT
Year Built 1984
Annual Tax Amount $2,775
Tax Year 2023
Lot Size 1,700 Sqft
Acres 0.04
Property Description
Welcome to 121 Edinburgh Way nestled in the community of Colony Village in the heart of Walkersville offering gleaming hardwood floors on main and upper levels! Recent updates include roof, AC, kitchen, bathrooms, lower level flooring, paint, and much more! Bright and spacious light filled living room provides a comfortable and inviting atmosphere for relaxation and family gatherings. Eat-in kitchen equipped with granite countertops, decorative backsplash, undermount lighting, sleek stainless steel appliances, and a casual dining area with classic moldings. Main level powder room. Upstairs you will find the primary bedroom adorned with an en-suite full bath and plenty of closet space, two additional bedrooms, and a full bath. Lower level offers a fourth bedroom, laundry room, full bath, storage, and a versatile family room with direct access to the patio and fenced backyard providing a perfect spot for relaxation and unwinding. Offer Deadline Monday 7/31/23 12:00 PM. Seller reserves the right to accept an offer in advance of the deadline.
Location
State MD
County Frederick
Zoning R4
Rooms
Other Rooms Living Room, Dining Room, Primary Bedroom, Bedroom 2, Bedroom 3, Bedroom 4, Kitchen, Family Room, Foyer, Laundry, Storage Room
Basement Fully Finished, Connecting Stairway, Heated, Improved, Interior Access, Walkout Level, Windows
Interior
Interior Features Breakfast Area, Ceiling Fan(s), Crown Moldings, Dining Area, Kitchen - Eat-In, Primary Bath(s), Recessed Lighting, Upgraded Countertops, Wainscotting, Wood Floors
Hot Water Electric
Heating Heat Pump(s)
Cooling Central A/C
Flooring Ceramic Tile, Hardwood
Equipment Dishwasher, Dryer, Exhaust Fan, Icemaker, Refrigerator, Stainless Steel Appliances, Stove, Washer
Fireplace N
Window Features Screens,Vinyl Clad
Appliance Dishwasher, Dryer, Exhaust Fan, Icemaker, Refrigerator, Stainless Steel Appliances, Stove, Washer
Heat Source Electric
Laundry Lower Floor
Exterior
Exterior Feature Patio(s)
Fence Rear
Water Access N
View Garden/Lawn
Roof Type Shingle
Accessibility Other
Porch Patio(s)
Garage N
Building
Lot Description Front Yard, Landscaping, Rear Yard
Story 3
Foundation Slab
Sewer Public Sewer
Water Public
Architectural Style Colonial
Level or Stories 3
Additional Building Above Grade, Below Grade
Structure Type Dry Wall,High
New Construction N
Schools
Elementary Schools Glade
Middle Schools Walkersville
High Schools Walkersville
School District Frederick County Public Schools
Others
Senior Community No
Tax ID 1126508924
Ownership Fee Simple
SqFt Source Assessor
Security Features Main Entrance Lock,Smoke Detector
Special Listing Condition Standard
Read Less Info
Want to know what your home might be worth? Contact us for a FREE valuation!

Our team is ready to help you sell your home for the highest possible price ASAP

Bought with Greg Phillips • Catoctin Realty
"My job is to find and attract mastery-based agents to the office, protect the culture, and make sure everyone is happy! "
GET MORE INFORMATION






