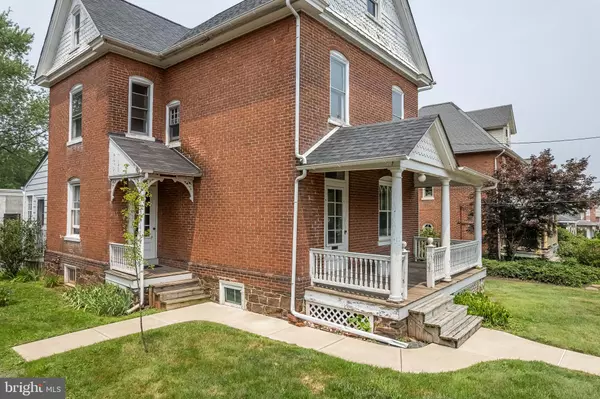$275,600
$250,000
10.2%For more information regarding the value of a property, please contact us for a free consultation.
3 Beds
1 Bath
1,922 SqFt
SOLD DATE : 08/11/2023
Key Details
Sold Price $275,600
Property Type Single Family Home
Sub Type Detached
Listing Status Sold
Purchase Type For Sale
Square Footage 1,922 sqft
Price per Sqft $143
Subdivision None Available
MLS Listing ID PAMC2078264
Sold Date 08/11/23
Style Colonial
Bedrooms 3
Full Baths 1
HOA Y/N N
Abv Grd Liv Area 1,922
Originating Board BRIGHT
Year Built 1904
Annual Tax Amount $4,044
Tax Year 2022
Lot Size 9,000 Sqft
Acres 0.21
Lot Dimensions 60.00 x 0.00
Property Description
*Multiple offers received, all offers due by Monday 7/24 @ Noon.* Great opportunity to own and revive this classic 3 Bed, 1 Full Bathroom Hatfield brick colonial nestled on the main stretch of this quaint, up-and-coming town. Walking up the newly completed concrete walkway, a large covered front porch greets you. The front door opens up to an old-style foyer lined with original woodwork. Home boasts original hardwood floors throughout & many large windows that allow ample natural light. Immediately to the right, enter the Living Rm which leads into the Formal Dining Rm. Next, is the spacious Family Rm with breakfast nook, right off the galley kitchen. A 9 X 8 Mudroom completes the 1st floor. The 2nd floor includes 3 well-sized bedrooms (1 w/plumbing access for potential Primary Suite) and a Full Bathroom. The staircase to the 3rd floor leads to a 17 X 12 Bonus Room, with access to the 30 X 12 Attic. A full basement and greatly-oversized detached 2-car garage complete this home. Moments from major highways and a litany of conveniences, this conveniently located piece of Hatfield is loaded with potential. Showings begin Friday 7/21 @ 9am. Schedule yours today!
Location
State PA
County Montgomery
Area Hatfield Boro (10609)
Zoning RESI
Rooms
Other Rooms Living Room, Dining Room, Bedroom 2, Bedroom 3, Kitchen, Family Room, Basement, Bedroom 1, Mud Room, Attic, Bonus Room, Full Bath
Basement Full
Interior
Hot Water Electric
Heating Forced Air
Cooling None
Flooring Hardwood, Vinyl
Heat Source Oil
Exterior
Parking Features Additional Storage Area, Garage - Front Entry, Garage Door Opener, Oversized
Garage Spaces 8.0
Water Access N
Roof Type Asphalt
Accessibility 2+ Access Exits
Total Parking Spaces 8
Garage Y
Building
Story 2.5
Foundation Concrete Perimeter, Stone
Sewer Public Sewer
Water Public
Architectural Style Colonial
Level or Stories 2.5
Additional Building Above Grade, Below Grade
Structure Type Dry Wall,Plaster Walls
New Construction N
Schools
Middle Schools North Penn
High Schools North Penn
School District North Penn
Others
Senior Community No
Tax ID 09-00-00235-008
Ownership Fee Simple
SqFt Source Assessor
Acceptable Financing Conventional, Cash
Listing Terms Conventional, Cash
Financing Conventional,Cash
Special Listing Condition Standard
Read Less Info
Want to know what your home might be worth? Contact us for a FREE valuation!

Our team is ready to help you sell your home for the highest possible price ASAP

Bought with John Boguslaw • EXP Realty, LLC
"My job is to find and attract mastery-based agents to the office, protect the culture, and make sure everyone is happy! "
GET MORE INFORMATION






