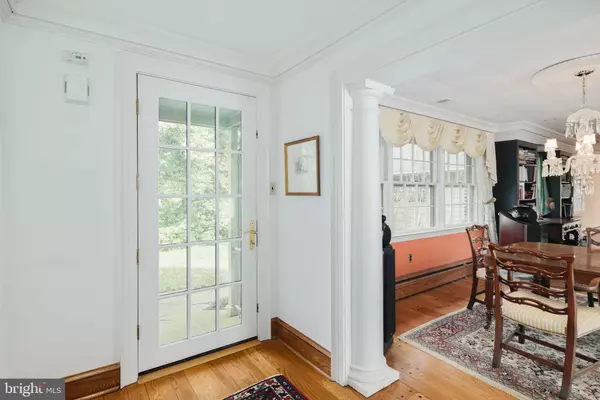$625,000
$699,000
10.6%For more information regarding the value of a property, please contact us for a free consultation.
2 Beds
2 Baths
3,532 SqFt
SOLD DATE : 08/14/2023
Key Details
Sold Price $625,000
Property Type Single Family Home
Sub Type Detached
Listing Status Sold
Purchase Type For Sale
Square Footage 3,532 sqft
Price per Sqft $176
Subdivision Tavistock Hills
MLS Listing ID NJCD2044036
Sold Date 08/14/23
Style Ranch/Rambler
Bedrooms 2
Full Baths 2
HOA Y/N N
Abv Grd Liv Area 2,936
Originating Board BRIGHT
Year Built 1942
Annual Tax Amount $20,760
Tax Year 2022
Lot Size 0.574 Acres
Acres 0.57
Lot Dimensions 125.00 x 200.00
Property Description
Wonderful opportunity to own a park-like setting on this beautiful private lot! This sprawling ranch home is nestled on over half an acre of land and boasts mature plantings providing lots of privacy. Original stone exterior and interior wood floors exemplify the original charm while the vaulted ceiling of the spacious addition and high ceilings of the new lower level give you the best of modern design. Lovely foyer greets you with private, primary suite off to the right and the rest of the public living space to the left. Primary suite has plenty of closet and storage space for anyone's needs, wood floors, great natural light and a spacious full bath. Second bedroom recently turned into a quiet living, music and art room has a wall of windows and door to the backyard patio. Adjacent to the living room is another sitting area with a wall of windows, a fireplace currently hidden by a temporary wall (formerly used for art display), completely open to the dining room with beautiful, custom, built-in bookshelves and all leading to the kitchen. Expansive, eat-in kitchen provides so much storage, a huge pantry and prep area for the chef and still plenty of space to add an island as well. The vaulted family room addition is two stories tall with skylights, incredible natural light and radiant heat. Used by the owners for sculpture displays, this amazing room boasts access to the front, covered patio and the finished basement, too. Family room, full gym, beautiful office or any room to suit your needs, the lower level has 8' ceilings. A full bath and a separate room used as an office is on this level as well. Such a spacious interior that is an unexpected bonus. The exterior and land are magnificent. Less than a mile to downtown Haddonfield, the Patco train to Philadelphia, restaurants, shops and playgrounds. Easy access to roads for commuting to Philadelphia, NYC and the Beaches. Wonderful location and private spot on desirable Oak Avenue!
Location
State NJ
County Camden
Area Barrington Boro (20403)
Zoning RESIDENTIAL
Rooms
Other Rooms Living Room, Dining Room, Primary Bedroom, Sitting Room, Bedroom 2, Kitchen, Family Room, Foyer, Office, Primary Bathroom
Basement Partial, Sump Pump
Main Level Bedrooms 2
Interior
Interior Features Built-Ins, Breakfast Area, Combination Dining/Living, Entry Level Bedroom, Floor Plan - Open, Kitchen - Eat-In, Primary Bath(s), Pantry, Recessed Lighting, Tub Shower, Window Treatments, Wood Floors
Hot Water Natural Gas
Heating Forced Air, Baseboard - Hot Water
Cooling Central A/C
Flooring Wood, Tile/Brick
Fireplaces Number 1
Fireplace Y
Heat Source Natural Gas
Exterior
Exterior Feature Patio(s), Porch(es)
Parking Features Garage - Side Entry, Garage Door Opener
Garage Spaces 6.0
Water Access N
Accessibility None
Porch Patio(s), Porch(es)
Attached Garage 2
Total Parking Spaces 6
Garage Y
Building
Story 1
Foundation Block, Concrete Perimeter
Sewer Public Sewer
Water Public
Architectural Style Ranch/Rambler
Level or Stories 1
Additional Building Above Grade, Below Grade
New Construction N
Schools
School District Barrington Borough Public Schools
Others
Senior Community No
Tax ID 03-00100-00007 01
Ownership Fee Simple
SqFt Source Assessor
Special Listing Condition Standard
Read Less Info
Want to know what your home might be worth? Contact us for a FREE valuation!

Our team is ready to help you sell your home for the highest possible price ASAP

Bought with Non Member • Non Subscribing Office
"My job is to find and attract mastery-based agents to the office, protect the culture, and make sure everyone is happy! "
GET MORE INFORMATION






