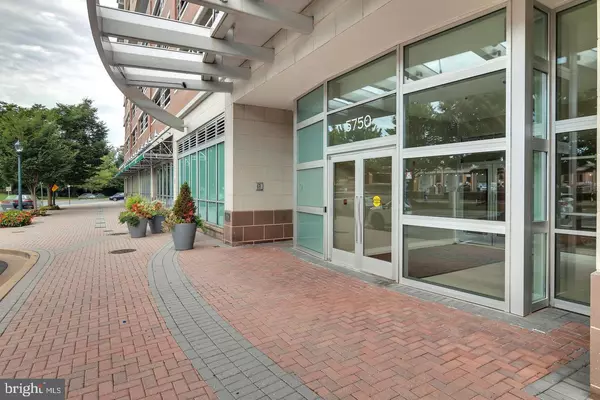$360,000
$340,000
5.9%For more information regarding the value of a property, please contact us for a free consultation.
1 Bed
1 Bath
810 SqFt
SOLD DATE : 08/10/2023
Key Details
Sold Price $360,000
Property Type Condo
Sub Type Condo/Co-op
Listing Status Sold
Purchase Type For Sale
Square Footage 810 sqft
Price per Sqft $444
Subdivision Midtown Bethesda North
MLS Listing ID MDMC2099738
Sold Date 08/10/23
Style Contemporary
Bedrooms 1
Full Baths 1
Condo Fees $542/mo
HOA Y/N N
Abv Grd Liv Area 810
Originating Board BRIGHT
Year Built 2007
Annual Tax Amount $3,486
Tax Year 2022
Property Description
Midtown Bethesda North high-rise. wood-paneled library, conference room, and a variety of cozy seating areas, among other features. The new lobby will incorporate green, gold, tan, and brown hues. The building amenities include a 24-hour concierge, a fully-equipped fitness center, a circular pool with a water fountain and hot tub, a billiards room, a sizable meeting room, a private movie theatre, a guest room suite, an indoor parking garage, and an on-site management office. The 20th-floor rooftop includes the Skybox party room that provides incredible views of MD, DC, and VA, plus a commercial kitchen, outdoor seating, and BBQ equipment. The condo fee includes unlimited water, gas, recycling, common area maintenance, and master insurance. This building is only three blocks from the Red Line Twinbrook Metro Station, plus Pike & Rose. The building neighbors Target, Giant, Starbucks, Safeway, and the Twinbrook Quarter development, which will feature a Wegman's once completed. Come visit this secure-access building and settle into a unit that'll bring convenience and relaxation to your life.
Location
State MD
County Montgomery
Zoning RMX3
Rooms
Main Level Bedrooms 1
Interior
Hot Water Electric
Heating Heat Pump(s)
Cooling Heat Pump(s)
Fireplace N
Heat Source Electric
Exterior
Parking Features Basement Garage
Garage Spaces 1.0
Amenities Available Elevator, Exercise Room, Fitness Center, Meeting Room, Newspaper Service, Pool - Outdoor, Reserved/Assigned Parking, Security, Swimming Pool, Party Room, Recreational Center, Guest Suites
Water Access N
Accessibility Other
Attached Garage 1
Total Parking Spaces 1
Garage Y
Building
Story 1
Unit Features Hi-Rise 9+ Floors
Sewer Public Sewer
Water Public
Architectural Style Contemporary
Level or Stories 1
Additional Building Above Grade, Below Grade
New Construction N
Schools
High Schools Walter Johnson
School District Montgomery County Public Schools
Others
Pets Allowed N
HOA Fee Include Water,Trash,Snow Removal,Sewer,Ext Bldg Maint,Common Area Maintenance
Senior Community No
Tax ID 160403588206
Ownership Condominium
Special Listing Condition Standard
Read Less Info
Want to know what your home might be worth? Contact us for a FREE valuation!

Our team is ready to help you sell your home for the highest possible price ASAP

Bought with Mary J Murphy • Allied Realty
"My job is to find and attract mastery-based agents to the office, protect the culture, and make sure everyone is happy! "
GET MORE INFORMATION






