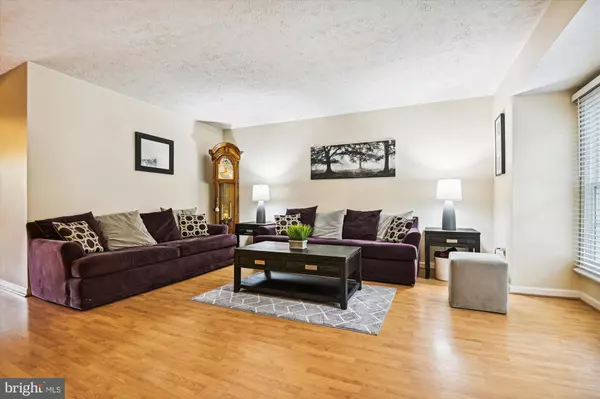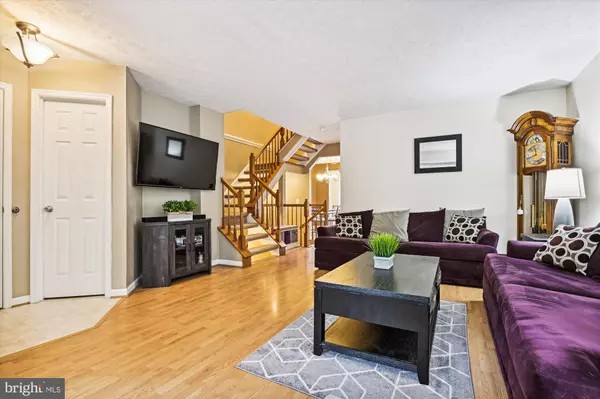$335,000
$340,000
1.5%For more information regarding the value of a property, please contact us for a free consultation.
3 Beds
3 Baths
1,816 SqFt
SOLD DATE : 07/31/2023
Key Details
Sold Price $335,000
Property Type Townhouse
Sub Type End of Row/Townhouse
Listing Status Sold
Purchase Type For Sale
Square Footage 1,816 sqft
Price per Sqft $184
Subdivision Brantwood At Whitemarsh
MLS Listing ID MDBC2071456
Sold Date 07/31/23
Style Traditional
Bedrooms 3
Full Baths 2
Half Baths 1
HOA Fees $18/ann
HOA Y/N Y
Abv Grd Liv Area 1,336
Originating Board BRIGHT
Year Built 1993
Annual Tax Amount $3,629
Tax Year 2022
Lot Size 4,965 Sqft
Acres 0.11
Property Description
Welcome to 25 Brantwood Ct! You'll find this beautifully maintained end-unit townhome in the most ideal location! Enjoy shopping, dining, and a night out as you're just minutes from the Avenue at White Marsh with easy access to I-95 and I-695 to get you anywhere you need to be. Less than 30 minutes to Towson, Bel Air and Downtown Baltimore. This 3 bedroom home offers a spacious kitchen w/eat in area and separate dining room. Large deck overlooks a double sized corner lot. Primary bedroom offers plenty of space, a built-in vanity and walk-in closet that meets all your storage needs. Finished lower level has walk out access and a full bath with jetted tub. It sits on a dead end street with ample parking. Newer roof (2019) and new windows (2023). Don't miss this opportunity to make this home yours and add your own personal touch to it!
Location
State MD
County Baltimore
Zoning RESIDENTIAL
Rooms
Other Rooms Living Room, Dining Room, Primary Bedroom, Bedroom 2, Bedroom 3, Kitchen, Family Room
Basement Outside Entrance, Rear Entrance, Fully Finished, Connecting Stairway, Walkout Level
Interior
Interior Features Floor Plan - Traditional, Breakfast Area, Dining Area, Walk-in Closet(s)
Hot Water Electric
Heating Heat Pump(s)
Cooling Central A/C
Equipment Dishwasher, Exhaust Fan, Refrigerator, Stove, Stainless Steel Appliances, Washer, Dryer
Fireplace N
Appliance Dishwasher, Exhaust Fan, Refrigerator, Stove, Stainless Steel Appliances, Washer, Dryer
Heat Source Electric
Exterior
Exterior Feature Deck(s)
Amenities Available Common Grounds
Water Access N
Roof Type Asphalt
Accessibility None
Porch Deck(s)
Garage N
Building
Lot Description Corner
Story 3
Foundation Slab
Sewer Public Sewer
Water Public
Architectural Style Traditional
Level or Stories 3
Additional Building Above Grade, Below Grade
New Construction N
Schools
School District Baltimore County Public Schools
Others
Senior Community No
Tax ID 04112200008421
Ownership Fee Simple
SqFt Source Assessor
Special Listing Condition Standard
Read Less Info
Want to know what your home might be worth? Contact us for a FREE valuation!

Our team is ready to help you sell your home for the highest possible price ASAP

Bought with Melissa McDonald-Press • Monument Sotheby's International Realty
"My job is to find and attract mastery-based agents to the office, protect the culture, and make sure everyone is happy! "
GET MORE INFORMATION






