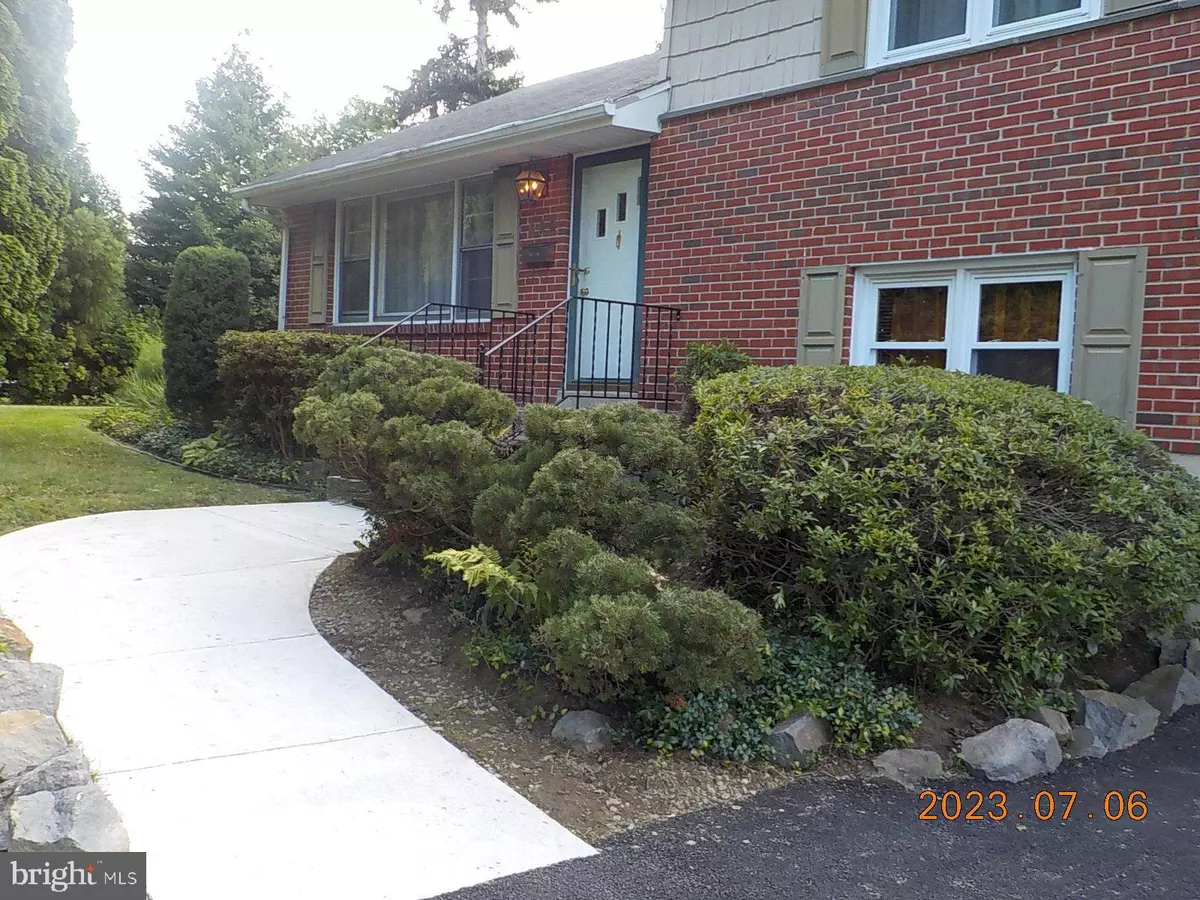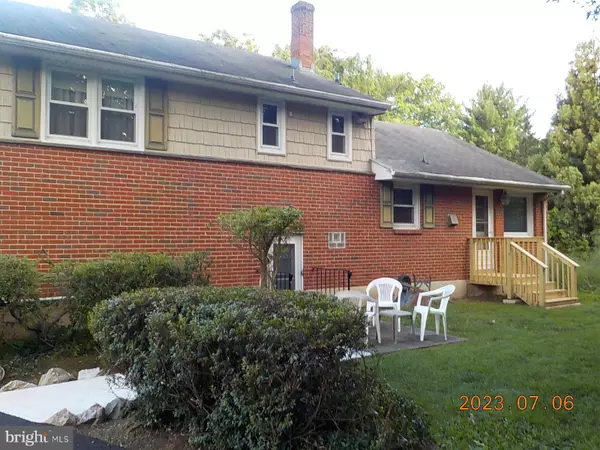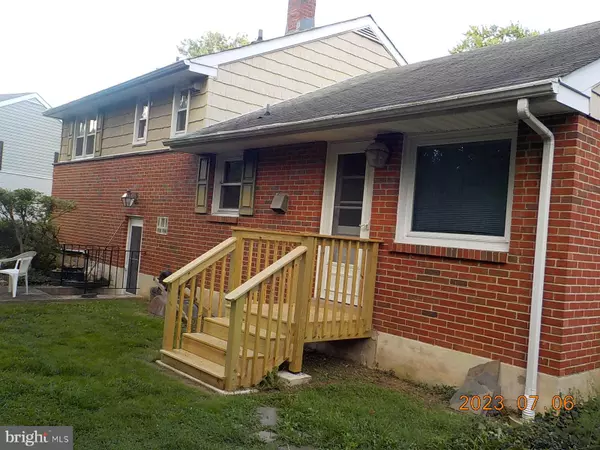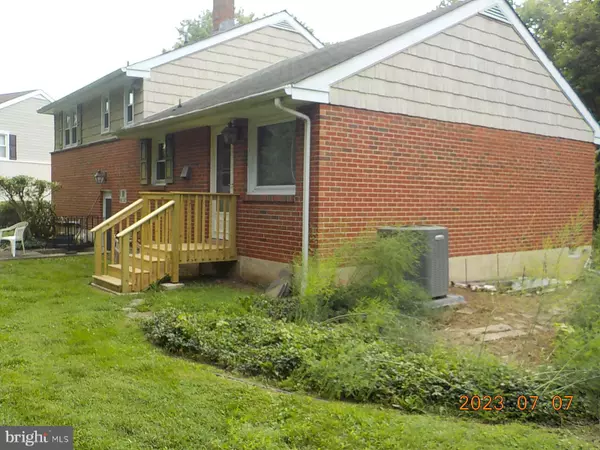$390,000
$375,000
4.0%For more information regarding the value of a property, please contact us for a free consultation.
3 Beds
3 Baths
2,300 SqFt
SOLD DATE : 08/10/2023
Key Details
Sold Price $390,000
Property Type Single Family Home
Sub Type Detached
Listing Status Sold
Purchase Type For Sale
Square Footage 2,300 sqft
Price per Sqft $169
Subdivision Carrcroft Crest
MLS Listing ID DENC2045666
Sold Date 08/10/23
Style Split Level
Bedrooms 3
Full Baths 2
Half Baths 1
HOA Y/N N
Abv Grd Liv Area 1,052
Originating Board BRIGHT
Year Built 1958
Annual Tax Amount $3,187
Tax Year 2022
Lot Size 0.290 Acres
Acres 0.29
Lot Dimensions 95.70 x 125.00
Property Description
Welcome to Carrcroft Crest! This 3 bedroom, 2.5 bath split level is available for quick settlement. Home features hardwood floors on the first & second levels. Lower level has carpeting & laminate flooring. Nice size living room for family gatherings. Large E/I kitchen with cherry cabinets & granite counters. In addition a built in work station that over looks rear yard. Lower level den, laundry area & powder room with access to rear yard. 2nd floor has 3 decent size bedrooms. Full bath w/ shower/tub. Brand new bath w/ stall shower in main bedroom. Full walk up & floored attic with great storage space. 1 car attached garage with opener & inside access. Updates include asphalt driveway, concrete walkway, rear stairs, updated gas heat & central air & newer hot water heater. Located in convenient area of north Wilmington. Close to many amenities including major roadways, shopping, Bellevue State Park & more.
Location
State DE
County New Castle
Area Brandywine (30901)
Zoning NC10
Rooms
Other Rooms Living Room, Bedroom 2, Bedroom 3, Kitchen, Den, Bedroom 1, Laundry, Bathroom 1, Bathroom 2, Attic, Half Bath
Interior
Interior Features Built-Ins, Carpet, Combination Kitchen/Dining, Floor Plan - Traditional, Kitchen - Eat-In, Laundry Chute, Stall Shower, Tub Shower, Upgraded Countertops, Wood Floors
Hot Water Natural Gas
Cooling Central A/C
Flooring Carpet, Hardwood, Laminate Plank, Ceramic Tile
Equipment Built-In Microwave, Dishwasher, Disposal, Oven - Self Cleaning, Oven/Range - Electric, Washer/Dryer Hookups Only
Fireplace N
Window Features Screens,Storm,Replacement
Appliance Built-In Microwave, Dishwasher, Disposal, Oven - Self Cleaning, Oven/Range - Electric, Washer/Dryer Hookups Only
Heat Source Natural Gas
Laundry Lower Floor, Hookup
Exterior
Parking Features Garage - Front Entry, Inside Access, Garage Door Opener
Garage Spaces 6.0
Water Access N
View Street
Roof Type Asphalt
Accessibility None
Attached Garage 1
Total Parking Spaces 6
Garage Y
Building
Story 2
Foundation Crawl Space
Sewer Public Sewer
Water Public
Architectural Style Split Level
Level or Stories 2
Additional Building Above Grade, Below Grade
New Construction N
Schools
School District Brandywine
Others
Senior Community No
Tax ID 06-104.00-056
Ownership Fee Simple
SqFt Source Assessor
Acceptable Financing Cash, Conventional
Listing Terms Cash, Conventional
Financing Cash,Conventional
Special Listing Condition Standard
Read Less Info
Want to know what your home might be worth? Contact us for a FREE valuation!

Our team is ready to help you sell your home for the highest possible price ASAP

Bought with Jeff P Derp • Long & Foster Real Estate, Inc.
"My job is to find and attract mastery-based agents to the office, protect the culture, and make sure everyone is happy! "
GET MORE INFORMATION






