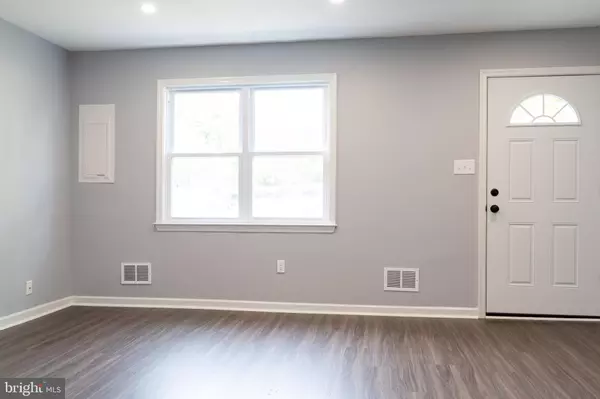$250,000
$255,000
2.0%For more information regarding the value of a property, please contact us for a free consultation.
3 Beds
1 Bath
1,350 SqFt
SOLD DATE : 07/31/2023
Key Details
Sold Price $250,000
Property Type Townhouse
Sub Type End of Row/Townhouse
Listing Status Sold
Purchase Type For Sale
Square Footage 1,350 sqft
Price per Sqft $185
Subdivision Glasgow Pines
MLS Listing ID DENC2045086
Sold Date 07/31/23
Style Colonial
Bedrooms 3
Full Baths 1
HOA Fees $20/ann
HOA Y/N Y
Abv Grd Liv Area 1,350
Originating Board BRIGHT
Year Built 1980
Annual Tax Amount $871
Tax Year 2008
Lot Size 3,920 Sqft
Acres 0.09
Property Description
Welcome to 736 Kilgor Ct! This stunning home offers a perfect blend of modern updates and cozy charm. With 3 bedrooms and 1 bathroom, this residence boasts an inviting atmosphere that will make you feel right at home. Step inside and be greeted by an updated interior that showcases new flooring and lighting throughout, creating a fresh and stylish ambiance. Take a peak at the new galley kitchen, featuring sleek countertops, contemporary cabinetry, and brand new appliances. It is truly a chef's delight, providing the perfect space for culinary creativity. The spacious dining area is adjacent to the kitchen, making it ideal for entertaining guests and enjoying delicious meals with family and friends. The living room provides a comfortable retreat, perfect for relaxing and unwinding after a long day. Convenience is key, and this home delivers with a dedicated laundry room. Step outside through the sliding doors and discover a fenced-in backyard and a charming patio, offering an excellent space for outdoor activities and gatherings. Upstairs you'll notice 3 well sized bedrooms with new paint, carpet and light fixtures. The bathroom is beautifully done staying on theme with sleek and modern decor. The exterior of the home has been newly painted, enhancing its curb appeal and giving it a fresh and inviting look along with a new roof! The entire home has been thoughtfully updated, creating a harmonious and cohesive design throughout the house. Location is key with this home as well. It is conveniently situated close to amenities, schools, and parks. Don't miss the opportunity to make 736 Kilgor Ct your new address. Schedule a showing today and experience the perfect blend of comfort, style, and modern living that this home has to offer!
Location
State DE
County New Castle
Area Newark/Glasgow (30905)
Zoning R
Rooms
Other Rooms Living Room, Primary Bedroom, Bedroom 2, Kitchen, Family Room, Bedroom 1
Interior
Interior Features Dining Area, Kitchen - Galley, Ceiling Fan(s), Carpet, Upgraded Countertops, Recessed Lighting
Hot Water Electric
Heating Forced Air
Cooling Central A/C
Flooring Luxury Vinyl Plank, Carpet
Equipment Built-In Microwave, Dishwasher, Oven/Range - Electric, Refrigerator, Water Heater
Fireplace N
Appliance Built-In Microwave, Dishwasher, Oven/Range - Electric, Refrigerator, Water Heater
Heat Source Oil
Laundry Main Floor
Exterior
Exterior Feature Patio(s)
Garage Spaces 2.0
Fence Chain Link
Water Access N
Roof Type Pitched,Shingle
Accessibility None
Porch Patio(s)
Total Parking Spaces 2
Garage N
Building
Lot Description Cul-de-sac, Level, Open, Front Yard, Rear Yard, SideYard(s), Backs to Trees
Story 2
Foundation Slab
Sewer Public Sewer
Water Public
Architectural Style Colonial
Level or Stories 2
Additional Building Above Grade, Below Grade
New Construction N
Schools
Elementary Schools Keene
Middle Schools Gauger-Cobbs
High Schools Glasgow
School District Christina
Others
HOA Fee Include Common Area Maintenance,Snow Removal
Senior Community No
Tax ID 11-023.10-151
Ownership Fee Simple
SqFt Source Estimated
Acceptable Financing Conventional, FHA, VA, Cash
Listing Terms Conventional, FHA, VA, Cash
Financing Conventional,FHA,VA,Cash
Special Listing Condition Standard
Read Less Info
Want to know what your home might be worth? Contact us for a FREE valuation!

Our team is ready to help you sell your home for the highest possible price ASAP

Bought with Sumeet Malik • Compass RE
"My job is to find and attract mastery-based agents to the office, protect the culture, and make sure everyone is happy! "
GET MORE INFORMATION






