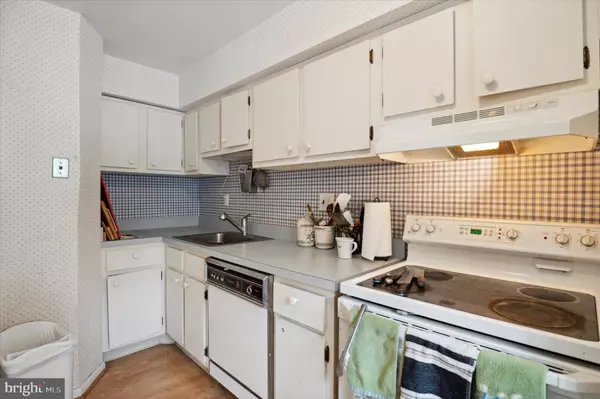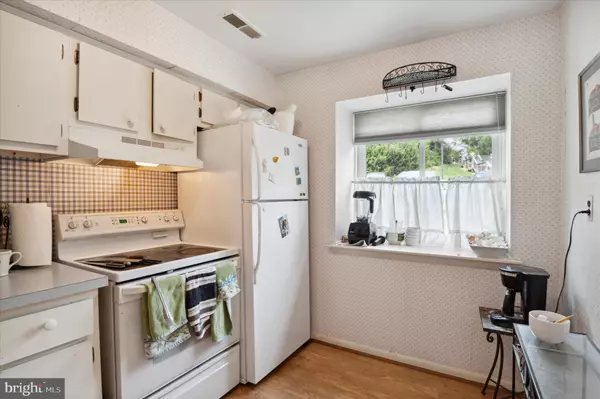$230,000
$245,000
6.1%For more information regarding the value of a property, please contact us for a free consultation.
2 Beds
2 Baths
1,234 SqFt
SOLD DATE : 07/31/2023
Key Details
Sold Price $230,000
Property Type Condo
Sub Type Condo/Co-op
Listing Status Sold
Purchase Type For Sale
Square Footage 1,234 sqft
Price per Sqft $186
Subdivision Summit House
MLS Listing ID PACT2045814
Sold Date 07/31/23
Style Contemporary
Bedrooms 2
Full Baths 1
Half Baths 1
HOA Fees $382/mo
HOA Y/N Y
Abv Grd Liv Area 1,234
Originating Board BRIGHT
Year Built 1974
Annual Tax Amount $1,903
Tax Year 2023
Lot Size 1,064 Sqft
Acres 0.02
Lot Dimensions 0.00 x 0.00
Property Description
Welcome to the sought after Summit House! This community has all the amenities you could possibly need to call home.
Pet's are welcome with some breed restrictions. Enjoy the beautiful clubhouse, tennis courts, private gym, 2 playgrounds and of course, a sunny outdoor pool! This lovely 2 bed 1-1/2 bath condo is very well maintained, a finished basement provides additional space that could be used as a 3rd bedroom, office, gathering room, or whatever you find fit. Newer flooring, HVAC, Water Heater, and Attic Insulation all replaced in 2021. Enjoy spectacular views from the living room balcony or wake up to the views from the Primary Bedroom balcony.
Summit House is a popular Community with management, maintenance, and plenty of amenities. Located in the highly sought-after West Chester, PA. Experience true suburban living, with restaurants, parks, shops, cafes, and more, right at your fingertips. Should you possibly need even more storage there are storage units available for a fee.
Location
State PA
County Chester
Area East Goshen Twp (10353)
Zoning R5
Rooms
Other Rooms Living Room, Dining Room, Primary Bedroom, Kitchen, Family Room, Bedroom 1, Attic
Basement Partial, Heated, Fully Finished
Interior
Interior Features Ceiling Fan(s), Kitchen - Eat-In
Hot Water Electric
Cooling Central A/C
Flooring Vinyl, Laminated, Carpet
Fireplaces Number 1
Equipment Built-In Range, Oven - Self Cleaning, Dishwasher, Disposal
Fireplace N
Appliance Built-In Range, Oven - Self Cleaning, Dishwasher, Disposal
Heat Source Electric
Laundry Upper Floor
Exterior
Amenities Available Tennis Courts, Tot Lots/Playground, Club House
Water Access N
Roof Type Pitched,Shingle
Accessibility None
Garage N
Building
Story 2
Foundation Concrete Perimeter
Sewer Public Sewer
Water Public
Architectural Style Contemporary
Level or Stories 2
Additional Building Above Grade, Below Grade
New Construction N
Schools
Elementary Schools Penn Wood
Middle Schools Jr Fugett
High Schools West Chester Bayard Rustin
School District West Chester Area
Others
Pets Allowed Y
HOA Fee Include Common Area Maintenance,Ext Bldg Maint,Lawn Maintenance,Snow Removal,Trash,Water,Pool(s),Health Club,Management,Insurance,Sauna
Senior Community No
Tax ID 53-06 -1524.95A0
Ownership Fee Simple
SqFt Source Assessor
Acceptable Financing Conventional, Cash, FHA, VA
Listing Terms Conventional, Cash, FHA, VA
Financing Conventional,Cash,FHA,VA
Special Listing Condition Standard
Pets Allowed Case by Case Basis
Read Less Info
Want to know what your home might be worth? Contact us for a FREE valuation!

Our team is ready to help you sell your home for the highest possible price ASAP

Bought with Jane F Ward • Springer Realty Group
"My job is to find and attract mastery-based agents to the office, protect the culture, and make sure everyone is happy! "
GET MORE INFORMATION






