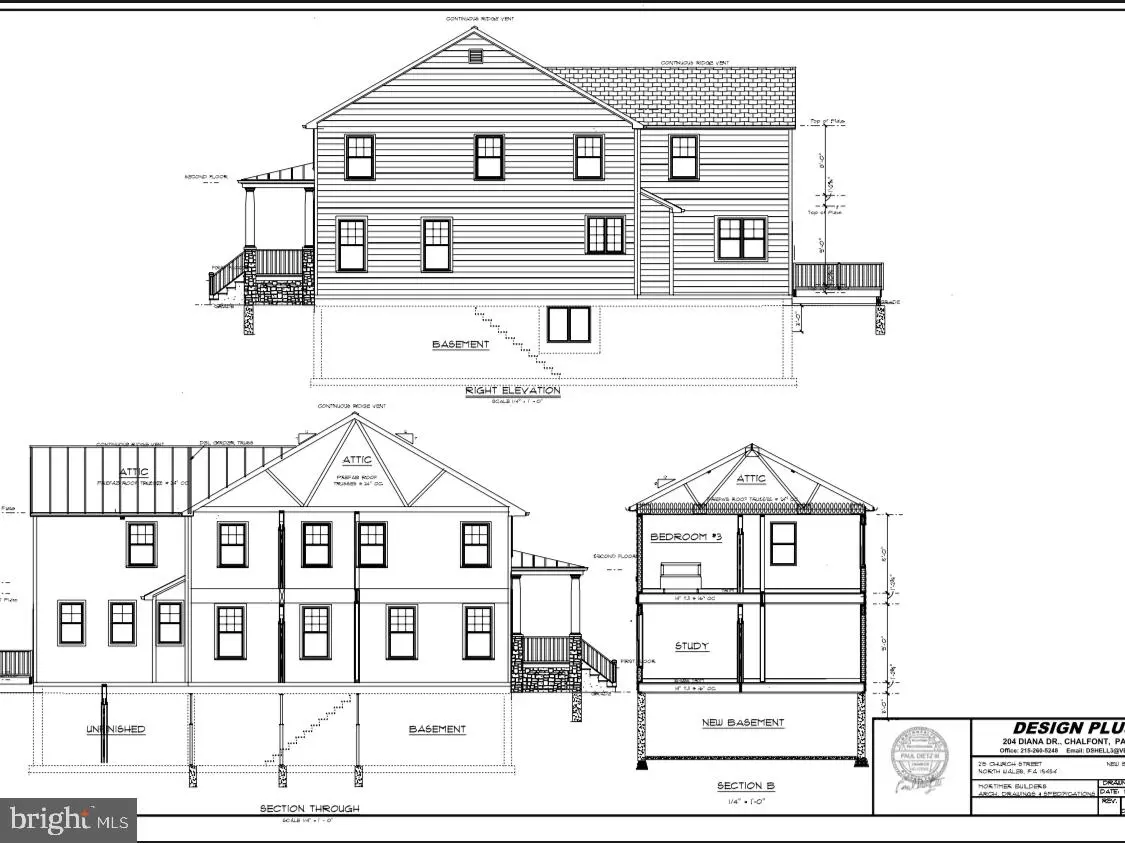$699,000
$699,000
For more information regarding the value of a property, please contact us for a free consultation.
4 Beds
3 Baths
3,200 SqFt
SOLD DATE : 07/27/2023
Key Details
Sold Price $699,000
Property Type Single Family Home
Sub Type Detached
Listing Status Sold
Purchase Type For Sale
Square Footage 3,200 sqft
Price per Sqft $218
Subdivision None Available
MLS Listing ID PAMC2056114
Sold Date 07/27/23
Style Other
Bedrooms 4
Full Baths 2
Half Baths 1
HOA Y/N N
Abv Grd Liv Area 3,200
Originating Board BRIGHT
Year Built 2022
Annual Tax Amount $508
Tax Year 2023
Lot Size 8,558 Sqft
Acres 0.2
Lot Dimensions 62.00 x 0.00
Property Description
Come check out New Construction in North Wales Boro's Historic District. 213 Church Street backs up to Weingarten Park. The Builder is moving along nicely with plumbing, electric and other mechanicals now in place. Soon to be drywalled! This home features 3200 sqft with 4 bedrooms and 2 1/2 baths. We refer to this as Semi Custom construction going forward. The sooner a Buyer commits, the more options a Buyer will have in their new home. As of now, 1/26/2023, the Buyer will still have options to choose Kitchen Cabinetry and countertops, Flooring, and many other options. But as time goes forward, the Builder will be making choices. The first floor has an amazing open concept with limited walls. It will be a great place to hang out or to entertain. This open area will include a Family room, a Dining area and a Huge Kitchen. The 1st floor also has a living room and an office/study. The second floor features a Huge Primary Suite with two walk in closets and Full bath. The attached plans show 3 Large bedrooms and a Full bath. But the Builder is also leaning towards a 2nd floor laundry. Other features for this location include: North Penn School District, Close to Septa's regional railroad station, close to Merck, as well as many shopping and dining destinations.
Location
State PA
County Montgomery
Area North Wales Boro (10614)
Zoning HISTORIC DISTRICT
Rooms
Other Rooms Living Room, Dining Room, Primary Bedroom, Bedroom 2, Bedroom 3, Bedroom 4, Kitchen, Family Room, Study, Laundry
Basement Combination
Interior
Interior Features Floor Plan - Open, Walk-in Closet(s), Kitchen - Eat-In, Breakfast Area, Dining Area
Hot Water Other
Heating Other
Cooling Central A/C
Heat Source Other
Exterior
Water Access N
View Park/Greenbelt
Accessibility None
Garage N
Building
Story 2
Foundation Other
Sewer Public Sewer
Water Public
Architectural Style Other
Level or Stories 2
Additional Building Above Grade, Below Grade
New Construction Y
Schools
Elementary Schools North Wales
Middle Schools Pennbrook
High Schools North Penn
School District North Penn
Others
Senior Community No
Tax ID 14-00-00132-025
Ownership Fee Simple
SqFt Source Assessor
Special Listing Condition Standard
Read Less Info
Want to know what your home might be worth? Contact us for a FREE valuation!

Our team is ready to help you sell your home for the highest possible price ASAP

Bought with Noah Berson • Keller Williams Philadelphia
"My job is to find and attract mastery-based agents to the office, protect the culture, and make sure everyone is happy! "
GET MORE INFORMATION


