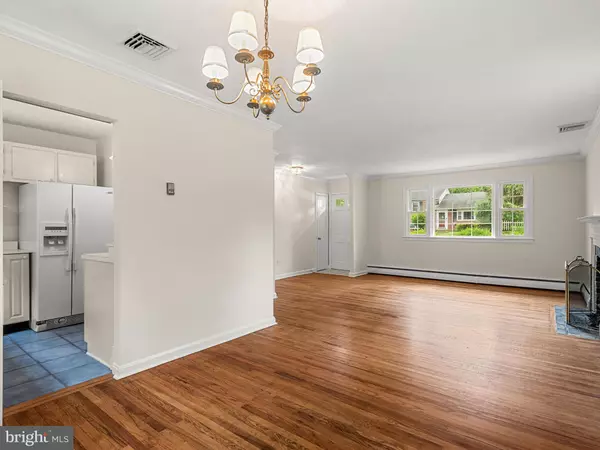$560,000
$530,000
5.7%For more information regarding the value of a property, please contact us for a free consultation.
3 Beds
3 Baths
1,510 SqFt
SOLD DATE : 07/25/2023
Key Details
Sold Price $560,000
Property Type Single Family Home
Sub Type Detached
Listing Status Sold
Purchase Type For Sale
Square Footage 1,510 sqft
Price per Sqft $370
Subdivision None Available
MLS Listing ID PACT2048108
Sold Date 07/25/23
Style Split Level
Bedrooms 3
Full Baths 2
Half Baths 1
HOA Y/N N
Abv Grd Liv Area 1,210
Originating Board BRIGHT
Year Built 1955
Annual Tax Amount $5,989
Tax Year 2023
Lot Size 0.408 Acres
Acres 0.41
Lot Dimensions 0.00 x 0.00
Property Description
Welcome to 325 Spencer Road, a well kept brick & stone split level home on a quiet tree lined street in a wonderful Devon neighborhood in the highly acclaimed Tredyffrin-Easttown School District! The first floor features a living room with a cozy gas fireplace, dining area and adjoining kitchen. The 2nd level has a primary bedroom with it's own half bath as well as 2 more bedrooms served by a hall bathroom. The daylight lower level has a family room, step up full bathroom with laundry, door to attached 1 car garage and door to an awesome rear screened in porch. There is also an unfinished basement that can be used as play room, home office, workout space etc along with a storage room with gas heater & gas hot water heater. Other amenities include some refinished hardwood floors and central A/C. Out back, one can enjoy sitting in the screened in porch in the private rear yard. This home's charm is matched by its incredible convenience; sidewalk-lined streets make for easy walkable access to Devon Yard, the Devon Train Station and the many shops and restaurants of downtown Berwyn. Jenkins Arboretum & Gardens is 1/2 mile away and Valley Forge National Historic Park is 4 miles away. Close proximity to Rt. 202, 76 & 30. Spencer Road hosts informal block parties, progressive dinners and other social neighborhood activities that you can enjoy. Don't miss your opportunity to call 325 Spencer your new home...Schedule your showing today! *Due to this home being a split level, public records may not have included the step down family room, full bath and laundry room in the above grade square footage totals even though most people would consider this above grade in a split level. This house also has an additional step down lower level off the family room giving this home even more finished space than some comparable properties. *
Location
State PA
County Chester
Area Easttown Twp (10355)
Zoning RESIDENTIAL
Direction Southeast
Rooms
Other Rooms Living Room, Dining Room, Kitchen, Family Room, Basement, Storage Room, Screened Porch
Basement Partial
Interior
Hot Water Natural Gas
Heating Hot Water
Cooling Central A/C
Fireplaces Number 1
Fireplaces Type Brick, Gas/Propane, Mantel(s)
Fireplace Y
Heat Source Natural Gas
Laundry Lower Floor
Exterior
Parking Features Garage - Front Entry, Inside Access
Garage Spaces 4.0
Water Access N
Accessibility None
Attached Garage 1
Total Parking Spaces 4
Garage Y
Building
Story 3.5
Foundation Block
Sewer Public Sewer
Water Public
Architectural Style Split Level
Level or Stories 3.5
Additional Building Above Grade, Below Grade
New Construction N
Schools
Elementary Schools Devon
Middle Schools Tredyffrin-Easttown
High Schools Conestoga
School District Tredyffrin-Easttown
Others
Senior Community No
Tax ID 55-02H-0016
Ownership Fee Simple
SqFt Source Assessor
Special Listing Condition Standard
Read Less Info
Want to know what your home might be worth? Contact us for a FREE valuation!

Our team is ready to help you sell your home for the highest possible price ASAP

Bought with Shujun Liu • RE/MAX Central - Blue Bell
"My job is to find and attract mastery-based agents to the office, protect the culture, and make sure everyone is happy! "
GET MORE INFORMATION






