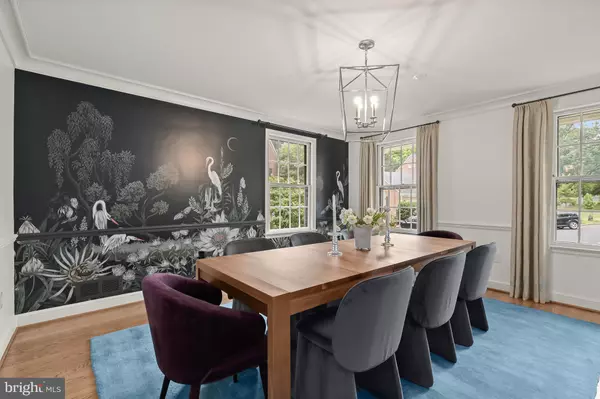$2,425,000
$2,295,000
5.7%For more information regarding the value of a property, please contact us for a free consultation.
4 Beds
5 Baths
4,713 SqFt
SOLD DATE : 07/24/2023
Key Details
Sold Price $2,425,000
Property Type Single Family Home
Sub Type Detached
Listing Status Sold
Purchase Type For Sale
Square Footage 4,713 sqft
Price per Sqft $514
Subdivision Spring Valley
MLS Listing ID DCDC2101334
Sold Date 07/24/23
Style Colonial
Bedrooms 4
Full Baths 4
Half Baths 1
HOA Y/N N
Abv Grd Liv Area 3,713
Originating Board BRIGHT
Year Built 1960
Annual Tax Amount $18,575
Tax Year 2022
Lot Size 0.284 Acres
Acres 0.28
Property Description
OPEN SATURDAY, JUNE 24TH, & SUNDAY, JUNE 25TH, 1 - 3 PM! This distinctive property has undergone a very thoughtful whole-house renewal and features an expansive gourmet Kitchen open to Family room stretching all the way across the back of the home. Also worth noting is the four bedroom floor plan on second floor and three car garage on lower level. Extensive and upgraded landscaping includes a stunning Terrace and Ipe deck with professionally designed gardens in front and back yards featuring intricate stonework, landscape lighting and Koi pond. The architectural style harkens to New Orleans with a second floor porch in the front of the home—loads of style to make anyone proud to come visit or live!
Location
State DC
County Washington
Zoning R-1
Rooms
Other Rooms Living Room, Dining Room, Primary Bedroom, Bedroom 2, Bedroom 3, Bedroom 4, Kitchen, Family Room, Foyer, Breakfast Room, Exercise Room, Laundry, Media Room, Primary Bathroom, Full Bath, Half Bath
Basement Full, Fully Finished, Garage Access, Front Entrance, Connecting Stairway, Improved, Interior Access, Outside Entrance, Walkout Level, Windows
Interior
Interior Features Additional Stairway, Bar, Breakfast Area, Built-Ins, Attic, Butlers Pantry, Carpet, Ceiling Fan(s), Chair Railings, Crown Moldings, Family Room Off Kitchen, Floor Plan - Open, Floor Plan - Traditional, Formal/Separate Dining Room, Kitchen - Eat-In, Kitchen - Gourmet, Kitchen - Island, Primary Bath(s), Recessed Lighting, Skylight(s), Soaking Tub, Upgraded Countertops, Wainscotting, Walk-in Closet(s), Wet/Dry Bar, WhirlPool/HotTub, Window Treatments, Wine Storage, Wood Floors, Dining Area, Pantry, Stall Shower, Tub Shower
Hot Water Natural Gas
Heating Forced Air
Cooling Central A/C
Flooring Hardwood, Marble
Fireplaces Number 3
Equipment Built-In Microwave, Cooktop, Dishwasher, Disposal, Dryer, Dryer - Front Loading, Dryer - Electric, Extra Refrigerator/Freezer, Icemaker, Microwave, Oven - Wall, Oven - Double, Refrigerator, Washer, Water Heater
Appliance Built-In Microwave, Cooktop, Dishwasher, Disposal, Dryer, Dryer - Front Loading, Dryer - Electric, Extra Refrigerator/Freezer, Icemaker, Microwave, Oven - Wall, Oven - Double, Refrigerator, Washer, Water Heater
Heat Source Natural Gas
Laundry Has Laundry, Lower Floor
Exterior
Exterior Feature Patio(s), Deck(s), Terrace, Balcony, Porch(es)
Parking Features Basement Garage, Built In, Garage - Side Entry, Garage Door Opener, Inside Access, Oversized
Garage Spaces 3.0
Water Access N
Roof Type Slate,Metal
Accessibility None
Porch Patio(s), Deck(s), Terrace, Balcony, Porch(es)
Attached Garage 3
Total Parking Spaces 3
Garage Y
Building
Story 3
Foundation Other
Sewer Public Sewer
Water Public
Architectural Style Colonial
Level or Stories 3
Additional Building Above Grade, Below Grade
New Construction N
Schools
School District District Of Columbia Public Schools
Others
Pets Allowed Y
Senior Community No
Tax ID 1459//0001
Ownership Fee Simple
SqFt Source Assessor
Security Features Exterior Cameras,Electric Alarm,Main Entrance Lock,Motion Detectors,Security System
Horse Property N
Special Listing Condition Standard
Pets Allowed No Pet Restrictions
Read Less Info
Want to know what your home might be worth? Contact us for a FREE valuation!

Our team is ready to help you sell your home for the highest possible price ASAP

Bought with JENNIFER HARDING FRITZ • TTR Sotheby's International Realty
"My job is to find and attract mastery-based agents to the office, protect the culture, and make sure everyone is happy! "
GET MORE INFORMATION






