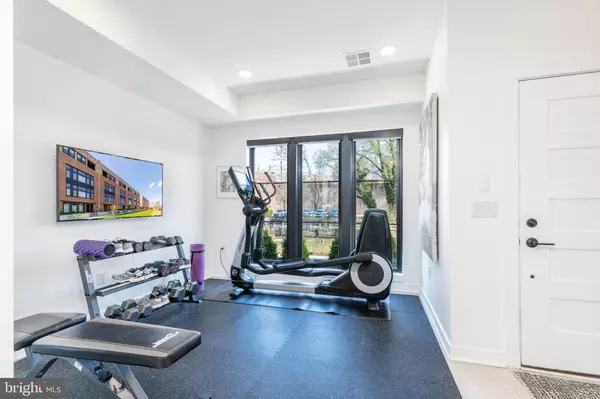$1,010,000
$1,025,000
1.5%For more information regarding the value of a property, please contact us for a free consultation.
4 Beds
4 Baths
3,100 SqFt
SOLD DATE : 07/21/2023
Key Details
Sold Price $1,010,000
Property Type Townhouse
Sub Type Interior Row/Townhouse
Listing Status Sold
Purchase Type For Sale
Square Footage 3,100 sqft
Price per Sqft $325
Subdivision Manayunk
MLS Listing ID PAPH2217388
Sold Date 07/21/23
Style Contemporary
Bedrooms 4
Full Baths 3
Half Baths 1
HOA Fees $215/mo
HOA Y/N Y
Abv Grd Liv Area 3,100
Originating Board BRIGHT
Year Built 2020
Annual Tax Amount $554
Tax Year 2022
Lot Dimensions 20.00 x 45.00
Property Description
Welcome to 4571 Riverside Way within The Gorgeous Locks, Riverside Townhomes community in Manayunk. Nestled between the scenic Schuylkill River and the historic Manayunk Canal, you will marvel at the most idealic canal and neighborhood views from multiple locations within the house! Take a brief stroll over the canal and you'll find yourself in the heart of Manayunk where you can immerse yourself in the unique restaurants, bars, galleries or a diverse array of boutiques! Manayunk offers a distinct and charming downtown atmosphere, as well as access to nature with trails for running and riverbank paths for leisurely walks. If you want to explore further, The Locks provides easy access to Center City, Philadelphia through the Manayunk SEPTA station or a quick drive. This luxurious, extra wide townhome offers the perfect blend of charm and sophistication with convenient modern amenities from its classic brick exterior and spacious outdoor areas to the 2 CAR GARAGE AND 5 STOP ELEVATOR; it's the perfect place to call home. As you enter the front door of this EnergyStar certified home, you'll be greeted with a spacious flexible room currently being used as a home gym overlooking the canal that can also be used as a home office, mud room, or recreation room. Up the next level, you will be blown away by the open floor plan, American Scraped Hickory hardwood floors, high ceilings, modern light fixtures, scale and natural light flowing through the large windows. The gourmet, eat-in kitchen is designed for a chef, and has all of the latest appliances, beautiful backsplash and pantry. There is a perfectly placed powder room for your guests on this level as well. Take the steps or elevator up to the third level, and you will find two large and sunny guest bedrooms, one being en-suite, a lovely hall bathroom and a laundry room featuring a full-sized washer/dryer. On the fourth floor, you'll find a private owner's retreat complete with a den/study and 2 large custom closets and a terrace. The sitting room/office could easily be converted into a 4th bedroom. The en-suite bathroom features a double vanity, a custom stall shower, and a soaking tub. Additionally, the home is equipped with a two-zone HVAC system and a 2-car garage. You'll also enjoy approximately 6 YEARS LEFT ON THE TAX ABATEMENT. The rooftop terrace is a private oasis with a grill, beautiful outdoor furniture, an outside TV and stunning views from every angle. Don't miss out on this spectacular home.
Location
State PA
County Philadelphia
Area 19127 (19127)
Zoning RMX2
Rooms
Other Rooms Living Room, Dining Room, Kitchen, Recreation Room
Interior
Hot Water Natural Gas
Heating Forced Air
Cooling Central A/C
Flooring Hardwood
Furnishings No
Fireplace N
Heat Source Natural Gas
Laundry Upper Floor
Exterior
Exterior Feature Roof, Deck(s)
Parking Features Garage - Rear Entry
Garage Spaces 2.0
Water Access N
View Canal
Roof Type Fiberglass
Accessibility None
Porch Roof, Deck(s)
Attached Garage 2
Total Parking Spaces 2
Garage Y
Building
Story 4
Foundation Slab
Sewer Public Sewer
Water Public
Architectural Style Contemporary
Level or Stories 4
Additional Building Above Grade, Below Grade
New Construction N
Schools
School District The School District Of Philadelphia
Others
HOA Fee Include Common Area Maintenance,Lawn Maintenance,Snow Removal,Trash
Senior Community No
Tax ID 211179498
Ownership Other
Security Features Electric Alarm,Intercom
Acceptable Financing Negotiable
Listing Terms Negotiable
Financing Negotiable
Special Listing Condition Standard
Read Less Info
Want to know what your home might be worth? Contact us for a FREE valuation!

Our team is ready to help you sell your home for the highest possible price ASAP

Bought with Herman Ross Jr. • Compass
"My job is to find and attract mastery-based agents to the office, protect the culture, and make sure everyone is happy! "
GET MORE INFORMATION






