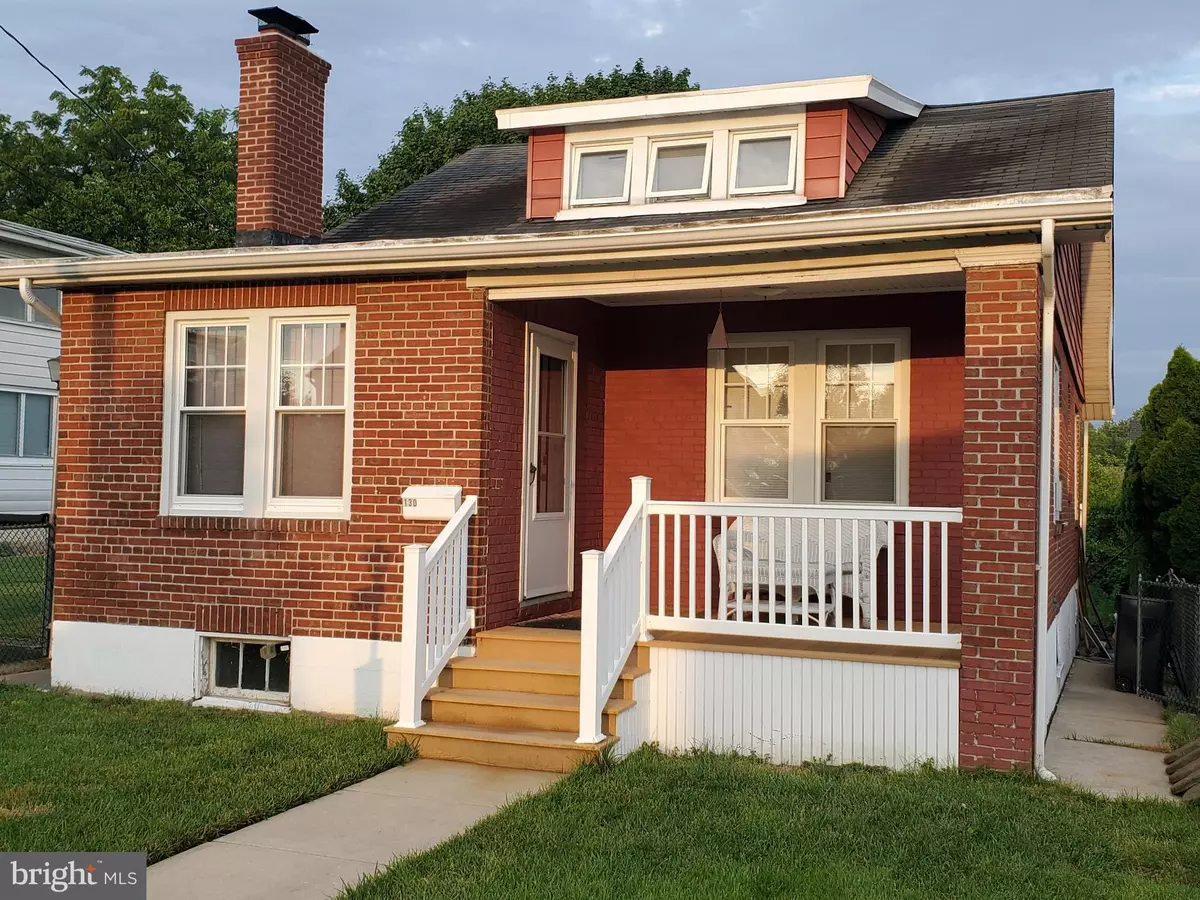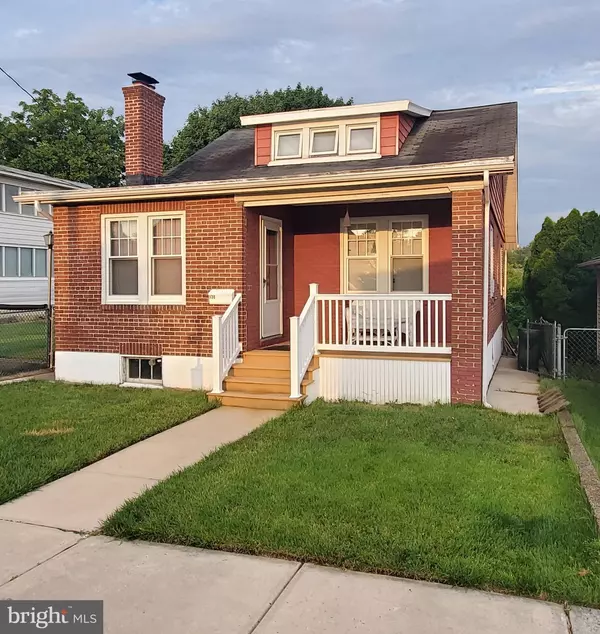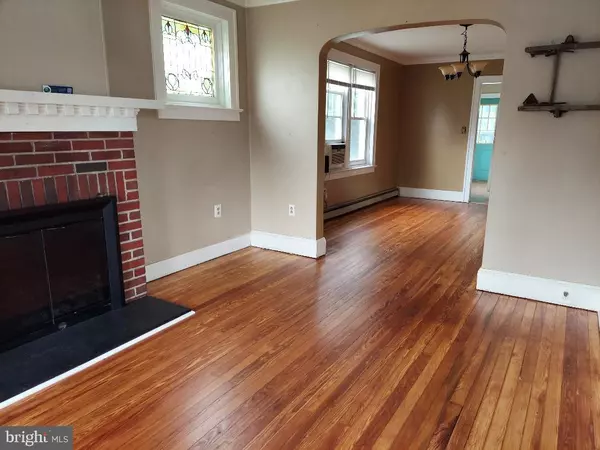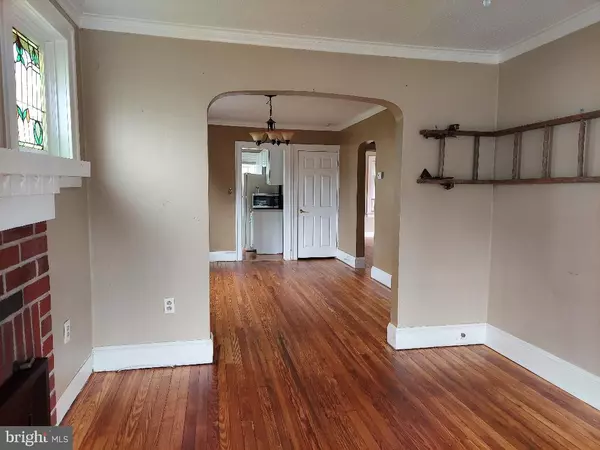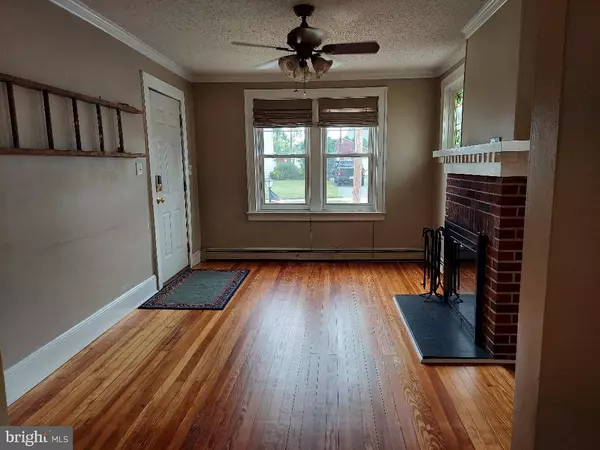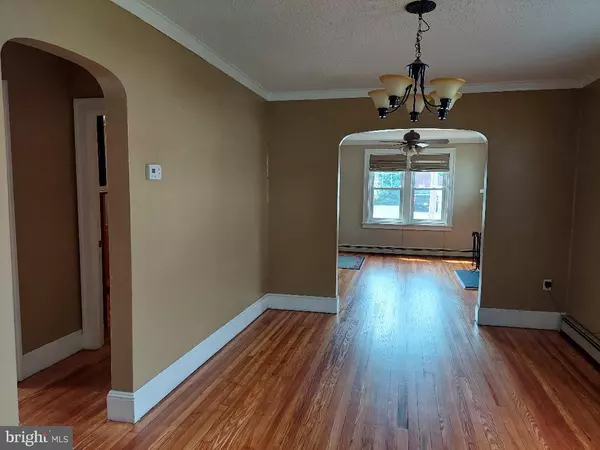$312,000
$285,000
9.5%For more information regarding the value of a property, please contact us for a free consultation.
3 Beds
3 Baths
1,219 SqFt
SOLD DATE : 07/19/2023
Key Details
Sold Price $312,000
Property Type Single Family Home
Sub Type Detached
Listing Status Sold
Purchase Type For Sale
Square Footage 1,219 sqft
Price per Sqft $255
Subdivision None Available
MLS Listing ID NJME2030482
Sold Date 07/19/23
Style Cape Cod
Bedrooms 3
Full Baths 2
Half Baths 1
HOA Y/N N
Abv Grd Liv Area 1,219
Originating Board BRIGHT
Year Built 1920
Annual Tax Amount $5,259
Tax Year 2021
Lot Size 3,598 Sqft
Acres 0.08
Lot Dimensions 30.00 x 120.00
Property Description
BEST AND FINAL DUE BY 7PM SUNDAY JUNE 4TH.
Beautiful brick Craftsman style bungalow located in the heart of Colonial Manor. The front walk leads to the charming, covered Trek front porch where you can imagine watching future sunsets or catching your breath after a long day. Then Welcome Home! and as you enter through the front door and into your sun-lit Living Room. The Living Room features a fireplace accentuated with stained glass windows. Gleaming hardwood floors flow throughout most of the first floor, open floor plan. There are two bedrooms with a full bath on the first floor while your private owner's retreat is located on the second floor. Fenced-in rear yard with a large 24x16 Trek deck off of the galley-style kitchen. The dining room is oversized with large windows and spacious enough for any sized gathering. The basement has been finished with a bar and half bath.
Location
State NJ
County Mercer
Area Hamilton Twp (21103)
Zoning RES
Rooms
Other Rooms Living Room, Dining Room, Bedroom 2, Bedroom 3, Kitchen, Bedroom 1, Recreation Room
Basement Full, Fully Finished
Main Level Bedrooms 2
Interior
Interior Features Bar, Carpet, Cedar Closet(s), Ceiling Fan(s), Dining Area, Entry Level Bedroom, Stain/Lead Glass, Wood Floors
Hot Water Natural Gas
Heating Baseboard - Hot Water
Cooling Window Unit(s)
Fireplaces Number 1
Fireplaces Type Brick
Fireplace Y
Heat Source Oil
Laundry Basement
Exterior
Water Access N
Accessibility None
Garage N
Building
Story 2
Foundation Block
Sewer Public Sewer
Water Public
Architectural Style Cape Cod
Level or Stories 2
Additional Building Above Grade, Below Grade
New Construction N
Schools
High Schools Hamilton West-Watson H.S.
School District Hamilton Township
Others
Pets Allowed Y
Senior Community No
Tax ID 03-02424-00009
Ownership Fee Simple
SqFt Source Estimated
Special Listing Condition Standard
Pets Allowed No Pet Restrictions
Read Less Info
Want to know what your home might be worth? Contact us for a FREE valuation!

Our team is ready to help you sell your home for the highest possible price ASAP

Bought with Marva Morris • RE/MAX Tri County
"My job is to find and attract mastery-based agents to the office, protect the culture, and make sure everyone is happy! "
GET MORE INFORMATION

