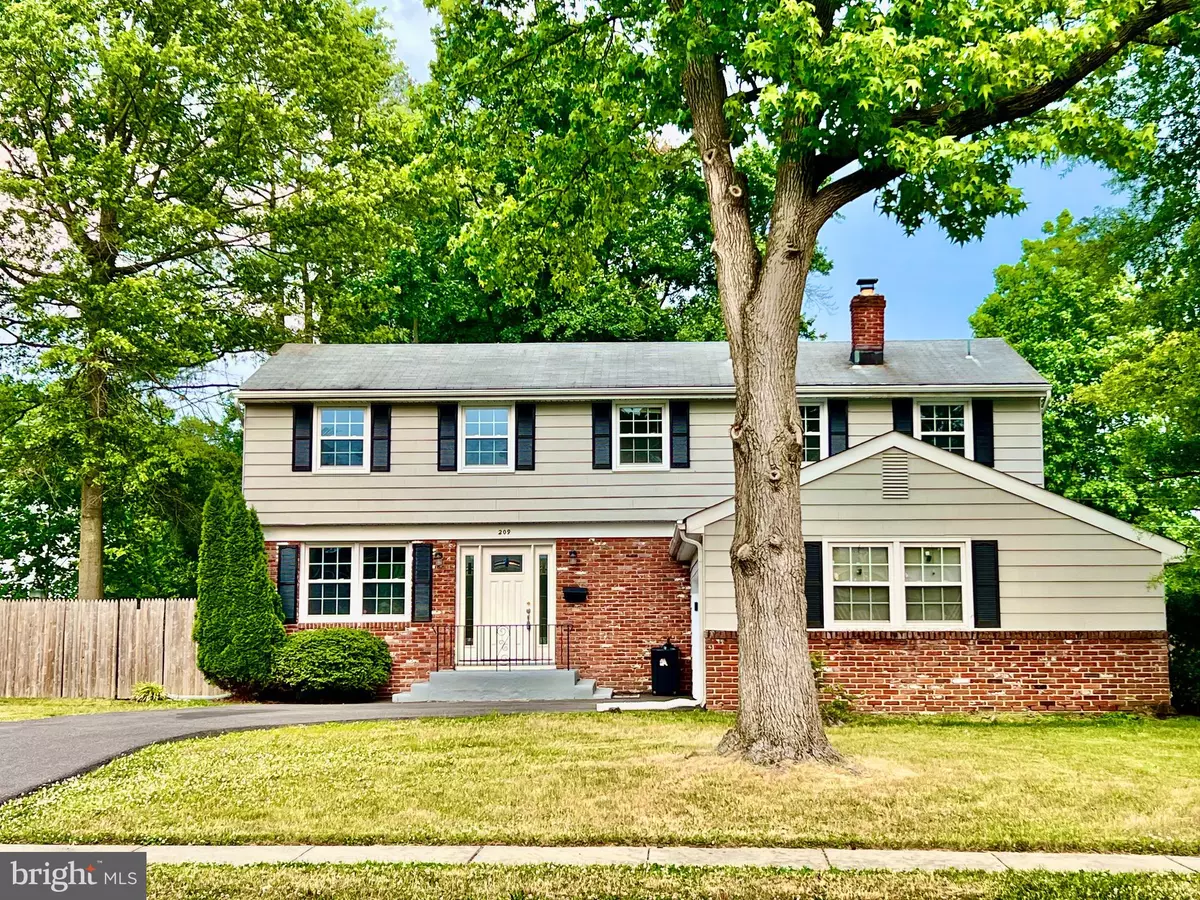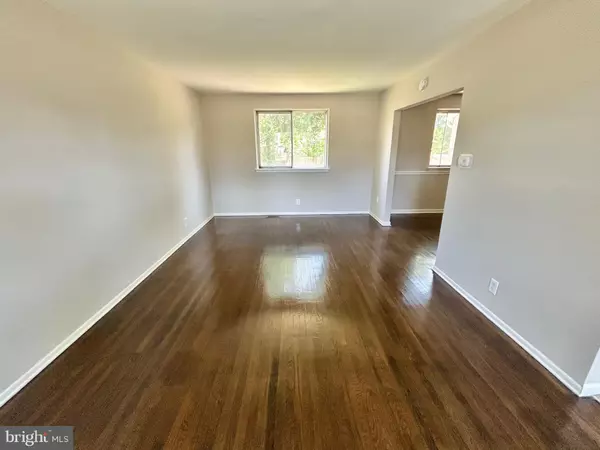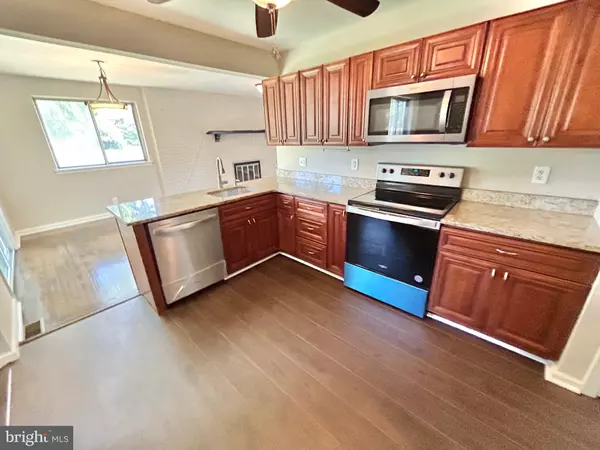$450,000
$449,500
0.1%For more information regarding the value of a property, please contact us for a free consultation.
4 Beds
3 Baths
2,255 SqFt
SOLD DATE : 07/14/2023
Key Details
Sold Price $450,000
Property Type Single Family Home
Sub Type Detached
Listing Status Sold
Purchase Type For Sale
Square Footage 2,255 sqft
Price per Sqft $199
Subdivision Ramblewood
MLS Listing ID NJBL2045626
Sold Date 07/14/23
Style Colonial
Bedrooms 4
Full Baths 2
Half Baths 1
HOA Y/N N
Abv Grd Liv Area 2,255
Originating Board BRIGHT
Year Built 1964
Annual Tax Amount $7,369
Tax Year 2022
Lot Size 9,375 Sqft
Acres 0.22
Lot Dimensions 75.00 x 125.00
Property Description
Just move in this 2255 sq ft. newly updated 4 Bedroom, 2 1/2 Bath home located in Ramblewood. The home features a formal Living Room and Dining Room w/chair rail. The Kitchen has a breakfast area, ceiling fan, raised panel cherrywood color cabinets, granite countertops, all new stainless steel appliances that include an electric range, dishwasher, microwave, faucet and disposal, pantry closet. The breakfast area has a hanging light fixture and glass slide door leading to the back of the home where you can view the Ramblewood golf course. There is a first floor Powder Room and a Laundry Room with a brand new laundry /utility tub. The
Family Room has a brick fireplace and ceiling light. There are two upper level updated bathrooms that have a new vanity and are freshly glazed and painted. Other updates include the entire interior and exterior have been professionally painted, new 6 panel doors and newly refinished solid hardwood floors, all brand new outlet and switch covers throughout the home, a new Kitchen, Laundry room and powder room floor,a new outside hose bib faucet and interior valve. The home has a full basement, 2 car garage, is walking distance to the Parkway elementary school and is conveniently located minutes away from Rt 73, 295 and the turnpike.
Location
State NJ
County Burlington
Area Mount Laurel Twp (20324)
Zoning SFR
Rooms
Other Rooms Living Room, Dining Room, Primary Bedroom, Bedroom 2, Bedroom 3, Bedroom 4, Kitchen, Family Room, Foyer, Laundry, Other, Bathroom 1, Primary Bathroom, Half Bath
Basement Full
Interior
Interior Features Ceiling Fan(s), Chair Railings, Family Room Off Kitchen, Floor Plan - Traditional, Formal/Separate Dining Room, Primary Bath(s), Tub Shower, Upgraded Countertops
Hot Water Natural Gas
Heating Forced Air
Cooling Central A/C
Flooring Ceramic Tile, Hardwood, Laminate Plank
Fireplaces Number 1
Fireplaces Type Brick, Mantel(s), Wood
Equipment Built-In Microwave, Built-In Range, Disposal, Dishwasher
Furnishings No
Fireplace Y
Appliance Built-In Microwave, Built-In Range, Disposal, Dishwasher
Heat Source Natural Gas
Laundry Main Floor
Exterior
Exterior Feature Patio(s)
Parking Features Garage - Side Entry, Garage Door Opener, Inside Access
Garage Spaces 4.0
Utilities Available Cable TV
Water Access N
Roof Type Asphalt
Accessibility None
Porch Patio(s)
Attached Garage 2
Total Parking Spaces 4
Garage Y
Building
Lot Description Front Yard, SideYard(s)
Story 2
Foundation Block
Sewer Public Sewer
Water Public
Architectural Style Colonial
Level or Stories 2
Additional Building Above Grade, Below Grade
Structure Type Dry Wall
New Construction N
Schools
Elementary Schools Parkeway
High Schools Lenape Reg
School District Lenape Regional High
Others
Pets Allowed Y
Senior Community No
Tax ID 24-01105 05-00023
Ownership Fee Simple
SqFt Source Assessor
Acceptable Financing Cash, Conventional
Horse Property N
Listing Terms Cash, Conventional
Financing Cash,Conventional
Special Listing Condition Standard
Pets Allowed No Pet Restrictions
Read Less Info
Want to know what your home might be worth? Contact us for a FREE valuation!

Our team is ready to help you sell your home for the highest possible price ASAP

Bought with Osvaldo Oliveras • Realty Mark Advantage
"My job is to find and attract mastery-based agents to the office, protect the culture, and make sure everyone is happy! "
GET MORE INFORMATION






