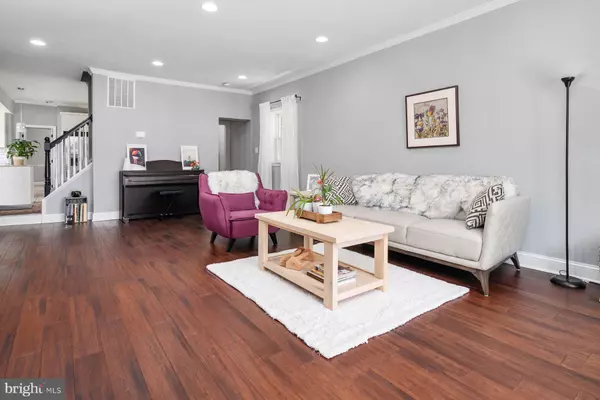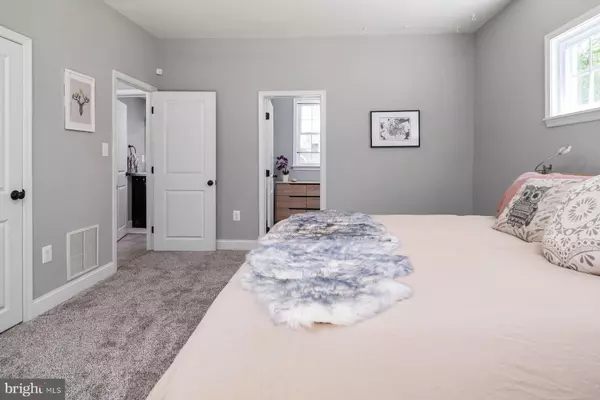$370,000
$350,000
5.7%For more information regarding the value of a property, please contact us for a free consultation.
4 Beds
2 Baths
1,870 SqFt
SOLD DATE : 07/11/2023
Key Details
Sold Price $370,000
Property Type Single Family Home
Sub Type Detached
Listing Status Sold
Purchase Type For Sale
Square Footage 1,870 sqft
Price per Sqft $197
Subdivision Joshua
MLS Listing ID MDBC2069228
Sold Date 07/11/23
Style Federal
Bedrooms 4
Full Baths 2
HOA Y/N N
Abv Grd Liv Area 1,870
Originating Board BRIGHT
Year Built 1890
Annual Tax Amount $3,156
Tax Year 2022
Lot Size 7,800 Sqft
Acres 0.18
Lot Dimensions 1.00 x
Property Description
Welcome to this beautiful and spacious single-family home located in the charming neighborhood of Halethorpe, Maryland. This property offers a comfortable and inviting living space perfect for a growing family.
With four bedrooms and two bathrooms, this home provides ample space for everyone to enjoy. The bedrooms are generously sized and can accommodate various furniture arrangements, making it easy to create personal retreats for each family member.
The Main floor primary bedroom is a true sanctuary, featuring a private en-suite bathroom and a large walk-in closet. Private access to the yard featured allows for a peaceful oasis where you can unwind and relax after a long day.
Upstairs hosts 3 large size bedrooms with ample natural light shining into all spaces creating a warm and welcoming space. The floor plan allows for all rooms to have their own space while making access to the full bath convenient for all.
The main level of the house boasts an open floor plan, creating a seamless flow between the living room, dining area, and kitchen. This design concept is perfect for entertaining guests or keeping an eye on the little ones while preparing meals.
The home features a cozy family room creating a warm and inviting atmosphere for relaxation and quality time with loved ones. This space is ideal for movie nights, game days, or simply enjoying a good book by the large front windows.
The property includes spacious backyard with enough room for outdoor activities, gardening, or hosting summer barbecues. The yard is also a great space for children and pets to play freely in a safe environment.
This home benefits from a peaceful suburban setting while being in close proximity to major highways, shopping centers, and recreational areas. It offers the perfect balance between tranquility and convenience.
Overall, this 4-bedroom, 2bathroom single-family home offers a blend of comfort, style, and functionality. It presents an excellent opportunity for a family seeking a spacious and well-appointed residence in a desirable location. Don't miss out on the chance to make this house your dream home!
Location
State MD
County Baltimore
Zoning R1
Rooms
Other Rooms Primary Bedroom
Basement Other
Main Level Bedrooms 1
Interior
Hot Water Natural Gas
Heating Forced Air
Cooling Central A/C
Equipment Microwave, Dishwasher, Disposal, Refrigerator, Stove
Fireplace N
Appliance Microwave, Dishwasher, Disposal, Refrigerator, Stove
Heat Source Natural Gas
Laundry Main Floor
Exterior
Garage Spaces 8.0
Water Access N
Accessibility None
Total Parking Spaces 8
Garage N
Building
Story 3
Foundation Crawl Space, Other, Concrete Perimeter
Sewer Public Sewer
Water Public
Architectural Style Federal
Level or Stories 3
Additional Building Above Grade, Below Grade
New Construction N
Schools
School District Baltimore County Public Schools
Others
Pets Allowed Y
Senior Community No
Tax ID 04131319072010
Ownership Fee Simple
SqFt Source Assessor
Security Features 24 hour security,Exterior Cameras,Monitored
Horse Property N
Special Listing Condition Standard
Pets Allowed No Pet Restrictions
Read Less Info
Want to know what your home might be worth? Contact us for a FREE valuation!

Our team is ready to help you sell your home for the highest possible price ASAP

Bought with Jennie Ricker • Keller Williams Lucido Agency
"My job is to find and attract mastery-based agents to the office, protect the culture, and make sure everyone is happy! "
GET MORE INFORMATION






