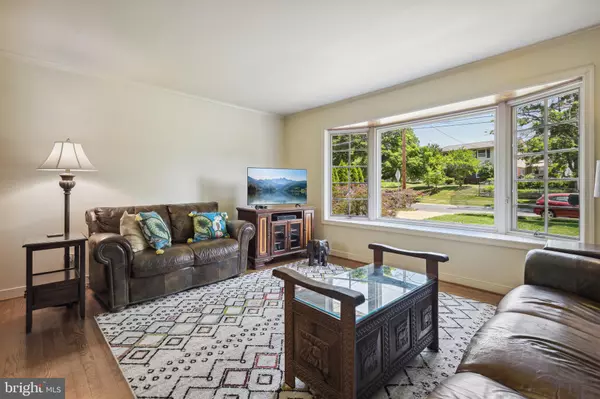$550,000
$499,900
10.0%For more information regarding the value of a property, please contact us for a free consultation.
3 Beds
3 Baths
1,828 SqFt
SOLD DATE : 07/10/2023
Key Details
Sold Price $550,000
Property Type Single Family Home
Sub Type Detached
Listing Status Sold
Purchase Type For Sale
Square Footage 1,828 sqft
Price per Sqft $300
Subdivision Aspen Knolls
MLS Listing ID MDMC2095718
Sold Date 07/10/23
Style Traditional,Ranch/Rambler
Bedrooms 3
Full Baths 2
Half Baths 1
HOA Y/N N
Abv Grd Liv Area 1,228
Originating Board BRIGHT
Year Built 1959
Annual Tax Amount $4,609
Tax Year 2022
Lot Size 9,000 Sqft
Acres 0.21
Property Description
A well-cared-for gem of a 3 bdrm/2.5 brick rambler. Beautiful hardwood floors and crown molding throughout the main level, plus an oversized bay window that bathes the main level in natural lighting. Living space is maximized via an uninterrupted open floorplan for the living room and adjoining dining area. Large separate kitchen with SS appliances, ceramic tile flooring, plenty of cabinetry, and big enough for adding a bistro table or fun sideboard to complete your aesthetic. Three large bedrooms and two updated full baths on this same main level. Lower level has been made fully functional with a big common living space, woodburning fireplace and welcoming hearth, built-in bar area, and new carpet. Additional area for exercise or crafts, a half bath, and useful storage room. The exterior is what really sells this home: a two-tier deck, a nice flat rear yard, mature landscaping with an annual monarch butterfly invasion, a concrete private driveway for at least two cars. This Aspen Knolls neighborhood is leafy and quiet, but convenient to all the dining and shopping of downtown Rockville, downtown Rio, Connecticut, Georgia Ave, Norbeck, Routes 270, 370 and 200. Home is within a very short distance to elementary and middle school and just over a mile to the high school.
Location
State MD
County Montgomery
Zoning R90
Rooms
Other Rooms Living Room, Dining Room, Bedroom 2, Bedroom 3, Kitchen, Bedroom 1, Laundry, Recreation Room, Storage Room, Bathroom 1, Bathroom 2, Half Bath
Basement Fully Finished, Windows, Connecting Stairway
Main Level Bedrooms 3
Interior
Interior Features Wood Floors, Ceiling Fan(s), Combination Dining/Living, Floor Plan - Traditional, Attic, Carpet, Chair Railings, Crown Moldings, Dining Area, Entry Level Bedroom, Kitchen - Table Space, Upgraded Countertops, Wet/Dry Bar
Hot Water Natural Gas
Heating Central
Cooling Central A/C, Ceiling Fan(s)
Flooring Hardwood, Ceramic Tile, Carpet
Fireplaces Number 1
Fireplaces Type Brick, Fireplace - Glass Doors, Wood
Equipment Stainless Steel Appliances, Built-In Microwave, Oven/Range - Electric, Dishwasher, Refrigerator, Disposal, Icemaker, Built-In Range, Dryer, Stove, Washer, Water Heater
Furnishings No
Fireplace Y
Window Features Bay/Bow,Double Pane
Appliance Stainless Steel Appliances, Built-In Microwave, Oven/Range - Electric, Dishwasher, Refrigerator, Disposal, Icemaker, Built-In Range, Dryer, Stove, Washer, Water Heater
Heat Source Natural Gas
Laundry Lower Floor
Exterior
Exterior Feature Deck(s)
Garage Spaces 2.0
Water Access N
Roof Type Asphalt
Accessibility None
Porch Deck(s)
Total Parking Spaces 2
Garage N
Building
Story 2
Foundation Concrete Perimeter
Sewer Public Sewer
Water Public
Architectural Style Traditional, Ranch/Rambler
Level or Stories 2
Additional Building Above Grade, Below Grade
New Construction N
Schools
Elementary Schools Brookhaven
Middle Schools Parkland
High Schools Wheaton
School District Montgomery County Public Schools
Others
Senior Community No
Tax ID 161301306426
Ownership Fee Simple
SqFt Source Assessor
Security Features Smoke Detector
Special Listing Condition Standard
Read Less Info
Want to know what your home might be worth? Contact us for a FREE valuation!

Our team is ready to help you sell your home for the highest possible price ASAP

Bought with Robert M Jennings • Compass
"My job is to find and attract mastery-based agents to the office, protect the culture, and make sure everyone is happy! "
GET MORE INFORMATION






