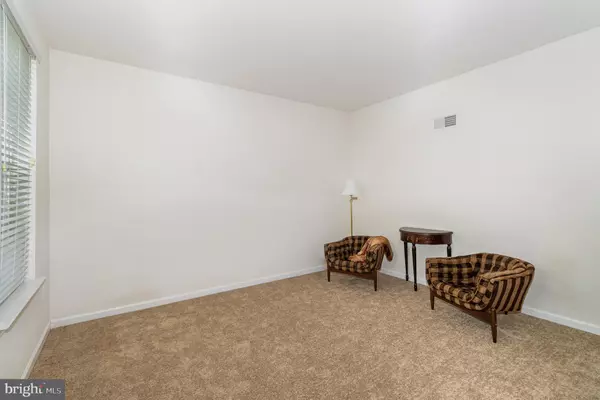$450,000
$450,000
For more information regarding the value of a property, please contact us for a free consultation.
4 Beds
3 Baths
2,398 SqFt
SOLD DATE : 07/14/2023
Key Details
Sold Price $450,000
Property Type Single Family Home
Sub Type Detached
Listing Status Sold
Purchase Type For Sale
Square Footage 2,398 sqft
Price per Sqft $187
Subdivision Patriot'S Choice
MLS Listing ID PAAD2008990
Sold Date 07/14/23
Style Colonial
Bedrooms 4
Full Baths 2
Half Baths 1
HOA Fees $8/ann
HOA Y/N Y
Abv Grd Liv Area 2,398
Originating Board BRIGHT
Year Built 2005
Annual Tax Amount $5,481
Tax Year 2022
Lot Size 0.710 Acres
Acres 0.71
Property Description
Beautifully maintained 4 bedroom home situated on a premium .71 acre cul-de-sac lot in the highly desired Patriot's Choice community! This move-in-ready home features an inviting two-story entryway, open concept floor plan perfect for entertaining, formal dining room, formal living room that could be used as an in-home office, a bright kitchen with glass front cabinet doors, center island, and pantry, a spacious family room with cozy wood-burning fireplace, and a rear sunroom perfect for relaxing and morning coffee. The home boasts brand new carpet just installed this month. The second floor features a large owner's suite with a walk-in closet, and an ensuite bath with double sinks and a garden tub. The second floor also features three additional bedrooms and full bathroom. The lower level is unfinished and offers ample space for storage or could be finished for even more living space. Outdoors features a spacious lot with mature trees ready for outdoor enjoyment. Patriot's Choice boasts sidewalks throughout the neighborhood perfect for evening strolls and exercise. Located just minutes from historic downtown Gettysburg and close to schools, shops, restaurants, commuter routes, and the PA/MD line. Contact to schedule your private tour today and you could be calling this house your home in no time!
Location
State PA
County Adams
Area Cumberland Twp (14309)
Zoning RESIDENTIAL
Rooms
Other Rooms Living Room, Dining Room, Primary Bedroom, Bedroom 2, Bedroom 3, Bedroom 4, Kitchen, Family Room, Breakfast Room, Sun/Florida Room, Laundry, Bathroom 2, Primary Bathroom, Half Bath
Basement Full, Sump Pump, Space For Rooms, Windows, Unfinished
Interior
Interior Features Breakfast Area, Ceiling Fan(s), Family Room Off Kitchen, Floor Plan - Open, Formal/Separate Dining Room, Kitchen - Eat-In, Kitchen - Island, Pantry, Primary Bath(s), Recessed Lighting, Soaking Tub, Walk-in Closet(s), Wood Floors
Hot Water Natural Gas
Heating Forced Air
Cooling Central A/C
Flooring Hardwood, Carpet, Ceramic Tile
Fireplaces Number 1
Fireplaces Type Wood, Mantel(s)
Equipment Oven/Range - Gas
Fireplace Y
Appliance Oven/Range - Gas
Heat Source Natural Gas
Laundry Main Floor
Exterior
Parking Features Garage - Front Entry
Garage Spaces 2.0
Water Access N
Roof Type Architectural Shingle
Accessibility None
Attached Garage 2
Total Parking Spaces 2
Garage Y
Building
Lot Description Cul-de-sac, Cleared, Landscaping, Premium
Story 2
Foundation Permanent
Sewer Public Sewer
Water Public
Architectural Style Colonial
Level or Stories 2
Additional Building Above Grade, Below Grade
New Construction N
Schools
Elementary Schools James Gettys
Middle Schools Gettysburg Area
High Schools Gettysburg Area
School District Gettysburg Area
Others
HOA Fee Include Reserve Funds,Road Maintenance
Senior Community No
Tax ID 09F11-0304---000
Ownership Fee Simple
SqFt Source Assessor
Acceptable Financing Cash, Conventional, FHA, VA
Listing Terms Cash, Conventional, FHA, VA
Financing Cash,Conventional,FHA,VA
Special Listing Condition Standard
Read Less Info
Want to know what your home might be worth? Contact us for a FREE valuation!

Our team is ready to help you sell your home for the highest possible price ASAP

Bought with Ashlea M. Brehm • Keller Williams Keystone Realty
"My job is to find and attract mastery-based agents to the office, protect the culture, and make sure everyone is happy! "
GET MORE INFORMATION






