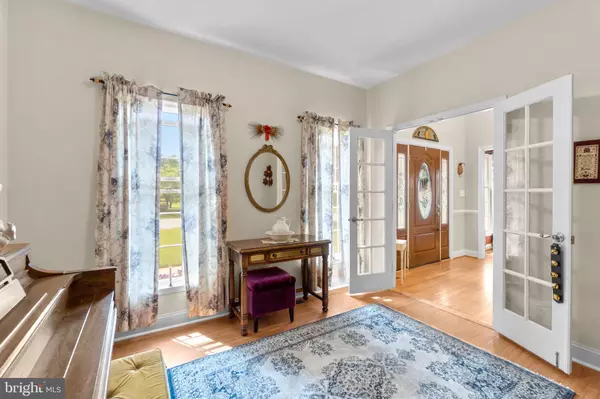$715,000
$715,000
For more information regarding the value of a property, please contact us for a free consultation.
4 Beds
3 Baths
3,296 SqFt
SOLD DATE : 07/13/2023
Key Details
Sold Price $715,000
Property Type Single Family Home
Sub Type Detached
Listing Status Sold
Purchase Type For Sale
Square Footage 3,296 sqft
Price per Sqft $216
Subdivision None Available
MLS Listing ID MDCR2014290
Sold Date 07/13/23
Style Traditional
Bedrooms 4
Full Baths 2
Half Baths 1
HOA Y/N N
Abv Grd Liv Area 3,296
Originating Board BRIGHT
Year Built 1996
Annual Tax Amount $5,870
Tax Year 2022
Lot Size 0.827 Acres
Acres 0.83
Property Description
Welcome to your dream home! This stunning 4-bedroom, 2.5 bathroom gem located in the sought after Oakmont Greens golf course community, is filled with natural light, creating a warm and inviting atmosphere throughout. Step inside and discover the perfect blend of comfort and elegance. The heart of this home is the spacious eat-in kitchen, complete with a large center island. Prepare meals with ease while enjoying the abundant natural light that pours in through the windows. Adjacent to the kitchen, you'll find a sun-drenched sunroom, adorned with a vaulted ceiling that adds an extra touch of elegance and grandeur. Step outside to the fenced back yard featuring a large paver and natural stone patio, where a cozy firepit awaits, providing the perfect ambiance for entertaining or simply unwinding after a long day. Convenience meets functionality with a first-floor laundry, ensuring everyday tasks are a breeze. The elegant dining room boasts a beautiful tray ceiling and is enhanced by a French door leading to the kitchen. Enjoy cozy evenings by the fireplace, creating the perfect ambiance for gatherings or quiet nights at home. Retreat to the primary bedroom, featuring a sitting area where you can unwind and relax. The spacious primary bathroom boasts a double sink vanity, providing ample space for getting ready in the mornings. A skylight illuminates the secondary bathroom, creating a bright and refreshing ambiance. This home offers plenty of storage space with 3 walk-in closets and a partially finished basement with bath rough-in. The lower level offers endless possibilities for a home office, gym, or recreational area. The 2-car garage has new insulated garage doors, ensuring the safety and security of your vehicles. In addition to its captivating features including crown and chair rail molding and hardwood floors, this home offers even more conveniences and updates. Say goodbye to lugging around a heavy vacuum cleaner as this property comes equipped with a central vacuum system, making cleaning a breeze and keeping your home spotless effortlessly.
Outside, you'll be greeted by a beautifully landscaped yard complete with an underground pet fence and adorned with mature trees that provide shade and serenity. The house and shed both have new roofs, offering peace of mind and protection for years to come. Additionally, the shed is equipped with electric and motion activated lights, expanding its potential for use. This home is a true gem, boasting abundant natural light, thoughtful design, and a multitude of desirable features. Don't miss the opportunity to make this dream home yours! Schedule a showing today and prepare to fall in love with every corner of this exceptional property.
Location
State MD
County Carroll
Zoning RESIDENTIAL
Rooms
Basement Unfinished
Interior
Hot Water Electric
Heating Heat Pump(s)
Cooling Central A/C
Fireplaces Number 1
Heat Source Natural Gas
Exterior
Parking Features Garage - Side Entry
Garage Spaces 2.0
Water Access N
Accessibility None
Attached Garage 2
Total Parking Spaces 2
Garage Y
Building
Story 3
Foundation Other
Sewer Septic Exists
Water Public
Architectural Style Traditional
Level or Stories 3
Additional Building Above Grade, Below Grade
New Construction N
Schools
School District Carroll County Public Schools
Others
Senior Community No
Tax ID 0708052239
Ownership Fee Simple
SqFt Source Assessor
Security Features Electric Alarm
Special Listing Condition Standard
Read Less Info
Want to know what your home might be worth? Contact us for a FREE valuation!

Our team is ready to help you sell your home for the highest possible price ASAP

Bought with oladapo Ogunbiyi • Ultimate Properties, LLC.
"My job is to find and attract mastery-based agents to the office, protect the culture, and make sure everyone is happy! "
GET MORE INFORMATION






