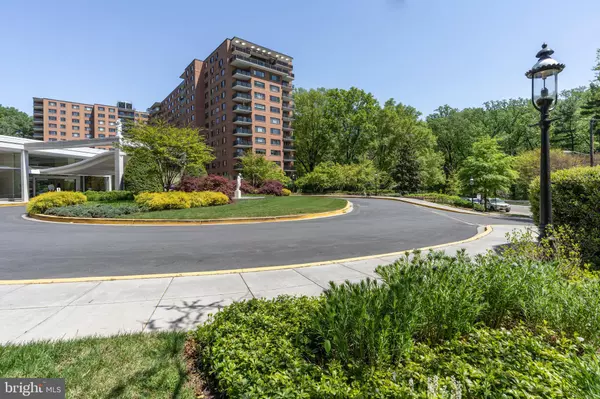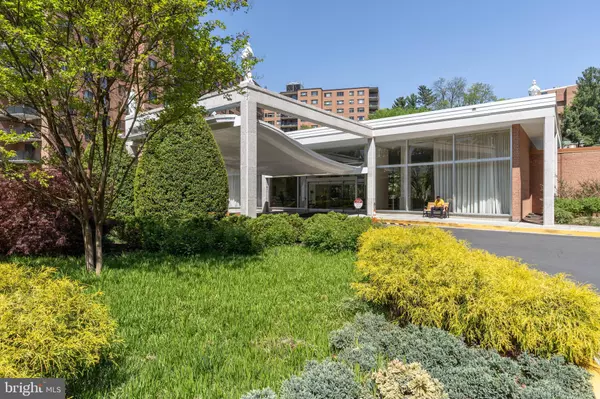$705,000
$729,000
3.3%For more information regarding the value of a property, please contact us for a free consultation.
3 Beds
2 Baths
1,933 SqFt
SOLD DATE : 07/10/2023
Key Details
Sold Price $705,000
Property Type Condo
Sub Type Condo/Co-op
Listing Status Sold
Purchase Type For Sale
Square Footage 1,933 sqft
Price per Sqft $364
Subdivision Wesley Heights
MLS Listing ID DCDC2092720
Sold Date 07/10/23
Style Unit/Flat
Bedrooms 3
Full Baths 2
Condo Fees $1,954/mo
HOA Y/N N
Abv Grd Liv Area 1,933
Originating Board BRIGHT
Year Built 1960
Annual Tax Amount $3,666
Tax Year 2022
Property Description
PRICE REDUCTION! Best views on the market. Located in the Towers East building on the 9th floor is a corner 3 Bedroom / 2 Bathroom residence that is approximately 1,933 square feet and has a corner terrace with open city and skyline views into Wesley Heights. As you enter the apartment, you are greeted with a spacious entrance foyer and large coat closet. The living and dining room is drenched in sunlight and grand in scale, perfect for entertaining. The newly refurbished private terrace has screen doors and is just off the dining room. The updated kitchen has stainless steel appliances, Vetrazzo recycled glass and white countertops, ample storage and a double door pantry closet. There are 3 generous-sized bedrooms with picture windows, 2 full bathrooms and closets galore. Just down the hall from the residence is the laundry room and trash room as well as the service elevator for easy access to move large items. This full-service condominium has a 24-hour desk attendant, taxi / valet service, outdoor heated swimming pool, fitness studios, library, beauty salon, Han Tower Market, tennis courts and will allow service animals with building approval. Included in the sale is ONE PARKING SPOT that is oversized and near the elevator on the B2 level - it is deeded separately. Utilities are included in the condo fee.
Location
State DC
County Washington
Zoning UNKNOWN
Rooms
Other Rooms Living Room, Dining Room, Kitchen, Foyer
Main Level Bedrooms 3
Interior
Interior Features Dining Area, Elevator, Floor Plan - Traditional, Pantry, Primary Bath(s), Upgraded Countertops, Wainscotting, Walk-in Closet(s), Window Treatments, Wood Floors, Other, Combination Dining/Living
Hot Water Natural Gas
Heating Forced Air
Cooling Wall Unit, Multi Units, Central A/C
Equipment Built-In Microwave, Built-In Range, Dishwasher, Refrigerator
Furnishings No
Fireplace N
Appliance Built-In Microwave, Built-In Range, Dishwasher, Refrigerator
Heat Source Natural Gas
Laundry Common
Exterior
Exterior Feature Terrace
Parking Features Covered Parking, Basement Garage, Garage Door Opener, Underground
Garage Spaces 1.0
Parking On Site 1
Utilities Available Other
Amenities Available Common Grounds, Convenience Store, Elevator, Exercise Room, Extra Storage, Fitness Center, Game Room, Library, Laundry Facilities, Meeting Room, Pool - Outdoor, Reserved/Assigned Parking, Swimming Pool, Taxi Service, Tennis Courts, Jog/Walk Path, Security, Beauty Salon, Concierge
Water Access N
View City, Trees/Woods
Accessibility Elevator
Porch Terrace
Total Parking Spaces 1
Garage Y
Building
Story 1
Unit Features Hi-Rise 9+ Floors
Sewer Public Sewer
Water Public
Architectural Style Unit/Flat
Level or Stories 1
Additional Building Above Grade, Below Grade
New Construction N
Schools
School District District Of Columbia Public Schools
Others
Pets Allowed Y
HOA Fee Include Electricity,Gas,Heat,Parking Fee,Sewer,Trash,Water,Snow Removal,Management,Common Area Maintenance
Senior Community No
Tax ID 1601//2575
Ownership Condominium
Security Features Doorman,Smoke Detector,Carbon Monoxide Detector(s),Desk in Lobby
Acceptable Financing Conventional, Cash
Horse Property N
Listing Terms Conventional, Cash
Financing Conventional,Cash
Special Listing Condition Standard
Pets Allowed Case by Case Basis
Read Less Info
Want to know what your home might be worth? Contact us for a FREE valuation!

Our team is ready to help you sell your home for the highest possible price ASAP

Bought with Thomas E Zorc • EJF Real Estate Services
"My job is to find and attract mastery-based agents to the office, protect the culture, and make sure everyone is happy! "
GET MORE INFORMATION






