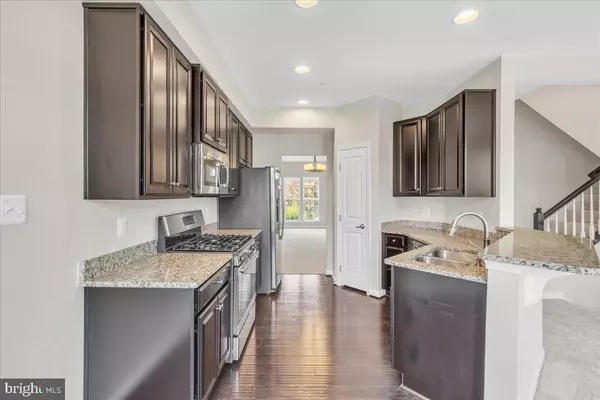$440,000
$435,000
1.1%For more information regarding the value of a property, please contact us for a free consultation.
3 Beds
3 Baths
2,241 SqFt
SOLD DATE : 07/07/2023
Key Details
Sold Price $440,000
Property Type Single Family Home
Sub Type Twin/Semi-Detached
Listing Status Sold
Purchase Type For Sale
Square Footage 2,241 sqft
Price per Sqft $196
Subdivision Adams Crossing
MLS Listing ID MDCH2022722
Sold Date 07/07/23
Style Colonial
Bedrooms 3
Full Baths 2
Half Baths 1
HOA Fees $65/mo
HOA Y/N Y
Abv Grd Liv Area 1,809
Originating Board BRIGHT
Year Built 2017
Annual Tax Amount $4,497
Tax Year 2022
Lot Size 6,142 Sqft
Acres 0.14
Property Description
**Open house canceled, property under contract** Welcome to Adams Crossing. This open floor plan, carriage-style, semi-detached end unit home boasts over 2,500 square feet of living space (2,241 finished) on one of the largest lots (0.14 acres) in the community. Park 4 cars with the 2-car garage and private driveway and entertain on the large, Trex deck off the Kitchen. On the main level you will find the upgraded kitchen with gas cooking, stainless steel appliances, granite countertops, breakfast bar, breakfast area and solid wood cabinetry which flows out onto the Trex deck with no backyard neighbors for outdoor living. The park-like lawn is accessible for activities. Upstairs are 3 bedrooms, including a large primary suite features ample space for your king-sized bed, large walk-in closet and an upgraded bath with large soaking tub and separate walk-shower. Primary bath also features dual sinks and plenty of storage space for linens. Large second and third bedrooms each feature their own closets. Bedroom-level full-size laundry room with adjacent linen closet on same floor as bedrooms means putting away laundry is a breeze! Lower level has large recreation room with escape window for lounging and watching movies, playing games or working out! Lower level also boasts a large storage area (future den, NTC 4th BR) complete with rough-in for a future full bathroom. No thru-way as home is located on a cul-de-sac street. Tankless Water heater and indoor sprinkler system installed. Wired for electric alarm. Brand new carpet and refinished hardwoods on the main level and interior walls and interior trim of house has been fully-painted throughout (2023). No leasing restrictions and Installation of Fence / Privacy Fencing is permitted with approval from HOA.
Location
State MD
County Charles
Zoning PRD
Rooms
Other Rooms Living Room, Dining Room, Primary Bedroom, Bedroom 2, Bedroom 3, Kitchen, Family Room, Foyer, Breakfast Room, Laundry, Recreation Room, Storage Room, Utility Room, Bathroom 2, Primary Bathroom, Half Bath
Basement Improved, Heated, Interior Access, Partially Finished, Space For Rooms, Sump Pump, Windows, Daylight, Partial
Interior
Interior Features Floor Plan - Traditional
Hot Water Electric
Cooling Central A/C
Flooring Carpet, Hardwood
Equipment Stainless Steel Appliances, Washer, Dryer, Oven/Range - Gas, Dishwasher
Furnishings No
Fireplace N
Appliance Stainless Steel Appliances, Washer, Dryer, Oven/Range - Gas, Dishwasher
Heat Source Natural Gas
Laundry Washer In Unit, Dryer In Unit
Exterior
Exterior Feature Deck(s), Porch(es)
Parking Features Garage Door Opener, Garage - Front Entry
Garage Spaces 4.0
Amenities Available Tot Lots/Playground
Water Access N
Street Surface Paved
Accessibility None
Porch Deck(s), Porch(es)
Attached Garage 2
Total Parking Spaces 4
Garage Y
Building
Lot Description Cul-de-sac, No Thru Street
Story 3
Foundation Slab
Sewer Public Sewer
Water Public
Architectural Style Colonial
Level or Stories 3
Additional Building Above Grade, Below Grade
Structure Type Dry Wall
New Construction N
Schools
Elementary Schools J P Ryon
Middle Schools John Hanson
High Schools Thomas Stone
School District Charles County Public Schools
Others
Pets Allowed Y
HOA Fee Include Common Area Maintenance,Management,Reserve Funds,Road Maintenance,Snow Removal,Trash
Senior Community No
Tax ID 0906354925
Ownership Fee Simple
SqFt Source Assessor
Security Features Electric Alarm,Sprinkler System - Indoor,Smoke Detector,Security System
Acceptable Financing Conventional, Cash, VA
Horse Property N
Listing Terms Conventional, Cash, VA
Financing Conventional,Cash,VA
Special Listing Condition Standard
Pets Allowed Dogs OK, Cats OK, Number Limit
Read Less Info
Want to know what your home might be worth? Contact us for a FREE valuation!

Our team is ready to help you sell your home for the highest possible price ASAP

Bought with Walter S Bowman • Keller Williams Capital Properties
"My job is to find and attract mastery-based agents to the office, protect the culture, and make sure everyone is happy! "
GET MORE INFORMATION






