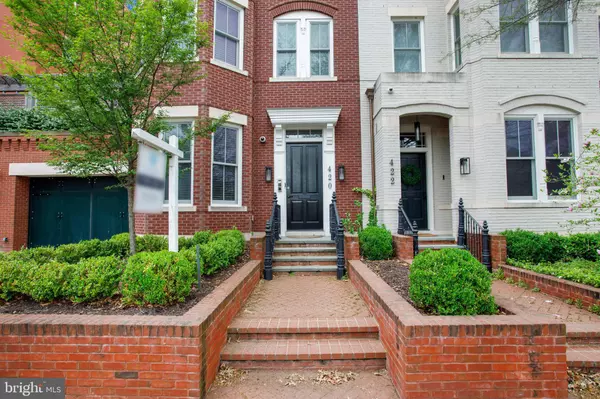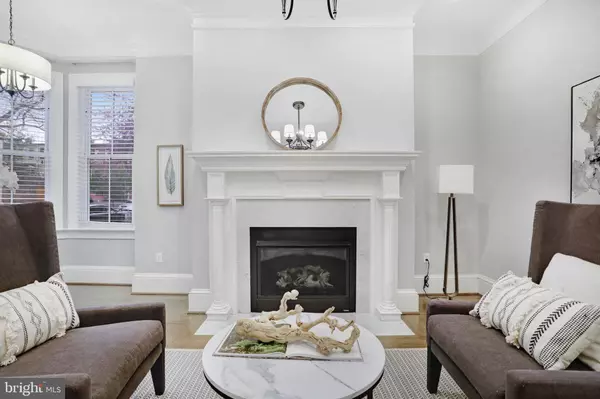$2,900,000
$3,000,000
3.3%For more information regarding the value of a property, please contact us for a free consultation.
4 Beds
5 Baths
3,762 SqFt
SOLD DATE : 07/07/2023
Key Details
Sold Price $2,900,000
Property Type Single Family Home
Sub Type Twin/Semi-Detached
Listing Status Sold
Purchase Type For Sale
Square Footage 3,762 sqft
Price per Sqft $770
Subdivision Capitol Hill
MLS Listing ID DCDC2098566
Sold Date 07/07/23
Style Victorian
Bedrooms 4
Full Baths 4
Half Baths 1
HOA Fees $365/mo
HOA Y/N Y
Abv Grd Liv Area 3,762
Originating Board BRIGHT
Year Built 2017
Annual Tax Amount $24,557
Tax Year 2022
Lot Size 1,888 Sqft
Acres 0.04
Property Description
Presenting An Entertainer's Dream Home! You'll feel right at home as soon as you step into this warm and welcoming 4-bedroom, 4.5-bathroom Victorian brownstone. You are greeted in the main foyer with the first of four gas fireplaces in this home. Hardwood floors gleam throughout, beneath a rare combination of stylish and natural lighting. In the neutral coloring throughout, your inner stylist will find plenty of room to flex. This home boasts more than 4,100 square feet throughout, a gated underground garage, grand 10 foot ceilings, and an elevator that services the entire house.
The large chef-inspired kitchen was recently updated, and features quartz counters, premium appliances (Wolf, Subzero, and Bosch), a walk-in pantry, and a large light-filled breakfast nook with banquette seating. A classic island configuration maximizes workspace and flexibility. How were dinner parties ever possible without these incredible features? Beneath stylish lighting, the room makes even just staring into the open fridge seem like the start of a great meal. There is a seamless flow from the kitchen to the large open living room. Separated by a fireplace and a powder room, you'll enter the dining room which is adorned with stunning built-in shelving and display cabinets. The showstopper on this level is a wine enthusiast's dream – a custom temperature-controlled wine fridge which is both functional and beautiful!
For an expansive sanctuary from the day, the main-floor primary bedroom cannot be beat. In addition to the convenience of the private bathroom ( with separate tub), you will find double walk-in closets, a personal washer and dryer, and a gas fireplace. The other 3 bedrooms are equally well-appointed with ensuite bathrooms and unique features such as ceiling height library shelving and plenty of closet space. They are located on the fourth floor for enhanced privacy. Rounding out the fourth floor is a large laundry with ElectroLux washer & dryer and storage room.
The easily manageable property surrounding the primary structure, too, means no lawn care and more time to enjoy your domain. Your outdoor furniture will transform two inviting terraces into an extension of the home, an ideal platform for large-scale socializing, but also simply a great place to wind down after returning from nearby attractions. From the front door on a pleasant street, the home is within pedestrian range of the convenience of Capitol Hill, including Union Station for an easy commute, and various shopping and dining destinations. This home is your golden goose for a treasure they say money can't buy: more time, thanks to the low-travel commute to concentrations of employment. This stately abode is a great Washington DC charmer in the highly desirable Capitol Hill neighborhood.
Your future self will thank you for acting fast on this one!
Location
State DC
County Washington
Zoning RF-3
Rooms
Basement Connecting Stairway, Garage Access
Main Level Bedrooms 1
Interior
Interior Features Breakfast Area, Built-Ins, Ceiling Fan(s), Chair Railings, Combination Kitchen/Living, Efficiency, Elevator, Entry Level Bedroom, Floor Plan - Open, Formal/Separate Dining Room, Kitchen - Eat-In, Kitchen - Island, Kitchen - Table Space, Kitchen - Gourmet, Pantry, Recessed Lighting, Soaking Tub, Walk-in Closet(s), Wet/Dry Bar, Window Treatments, Wine Storage, Wood Floors
Hot Water Instant Hot Water, Tankless
Heating Forced Air
Cooling Central A/C
Fireplaces Number 4
Fireplaces Type Fireplace - Glass Doors, Gas/Propane
Equipment Built-In Microwave, Dishwasher, Disposal, Extra Refrigerator/Freezer, Stainless Steel Appliances, Washer/Dryer Stacked
Fireplace Y
Window Features Bay/Bow,ENERGY STAR Qualified,Wood Frame
Appliance Built-In Microwave, Dishwasher, Disposal, Extra Refrigerator/Freezer, Stainless Steel Appliances, Washer/Dryer Stacked
Heat Source Natural Gas
Laundry Lower Floor, Upper Floor
Exterior
Exterior Feature Terrace, Wrap Around, Patio(s), Enclosed
Parking Features Inside Access, Underground, Basement Garage
Garage Spaces 1.0
Water Access N
Accessibility Elevator, Entry Slope <1'
Porch Terrace, Wrap Around, Patio(s), Enclosed
Total Parking Spaces 1
Garage Y
Building
Story 4
Foundation Concrete Perimeter
Sewer Public Sewer
Water Public
Architectural Style Victorian
Level or Stories 4
Additional Building Above Grade, Below Grade
New Construction N
Schools
School District District Of Columbia Public Schools
Others
HOA Fee Include Management,Trash,Lawn Maintenance
Senior Community No
Tax ID 0755//0862
Ownership Fee Simple
SqFt Source Estimated
Security Features Exterior Cameras,Security System
Special Listing Condition Standard
Read Less Info
Want to know what your home might be worth? Contact us for a FREE valuation!

Our team is ready to help you sell your home for the highest possible price ASAP

Bought with Andrew Riguzzi • Compass
"My job is to find and attract mastery-based agents to the office, protect the culture, and make sure everyone is happy! "
GET MORE INFORMATION






