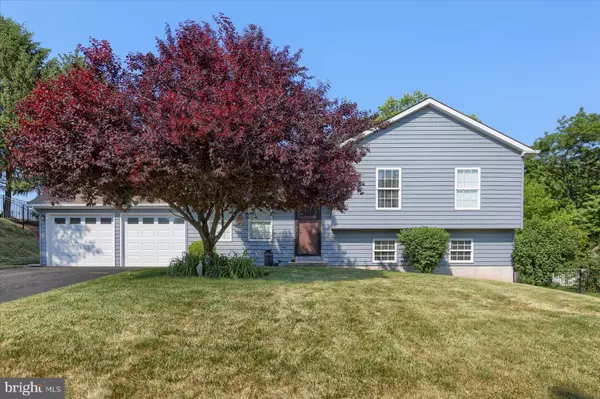$340,000
$329,900
3.1%For more information regarding the value of a property, please contact us for a free consultation.
4 Beds
2 Baths
1,604 SqFt
SOLD DATE : 07/07/2023
Key Details
Sold Price $340,000
Property Type Single Family Home
Sub Type Detached
Listing Status Sold
Purchase Type For Sale
Square Footage 1,604 sqft
Price per Sqft $211
Subdivision Glenn Eagles Way
MLS Listing ID PAYK2042626
Sold Date 07/07/23
Style Split Level
Bedrooms 4
Full Baths 2
HOA Fees $2/ann
HOA Y/N Y
Abv Grd Liv Area 1,084
Originating Board BRIGHT
Year Built 1991
Annual Tax Amount $3,561
Tax Year 2022
Lot Size 0.266 Acres
Acres 0.27
Property Description
****OFFER DEADLINE-3PM TUESDAY, JUNE 6, 2023***Have you been looking for a home with a pool? If so, this may be the one for you! The attention to detail in this home will enhance your experience as you tour it. From the built in safety gate to the crown molding, pull out drawers in the kitchen cabinetry and the blinds in the patio doors-things that make your life so convenient and comfortable. The floorplan is open and spacious allowing for you to enjoy lots of people for a gathering or a nook to enjoy a book. The unfinished basement hosts the laundry area as well as storage and another storage nook under the steps...every inch of the home has been thoughtfully planned and utilized. When you step out to the backyard imagine hosting pool parties or having your morning coffee under the pergola with the convenient custom table top made. Lots of decking to host your patio furniture and the shed out back to provide storage for pool equipment and more. You don't want to miss out seeing this stunning property...schedule your appointment today!
Location
State PA
County York
Area Newberry Twp (15239)
Zoning RESIDENTIAL
Rooms
Other Rooms Living Room, Primary Bedroom, Bedroom 2, Bedroom 3, Bedroom 4, Kitchen, Family Room, Bathroom 1, Bathroom 2
Basement Interior Access, Partial, Sump Pump, Unfinished
Interior
Interior Features Air Filter System, Built-Ins, Ceiling Fan(s), Crown Moldings, Dining Area, Kitchen - Eat-In, Stall Shower, Tub Shower
Hot Water Electric
Heating Heat Pump(s)
Cooling Central A/C
Flooring Bamboo, Engineered Wood, Laminate Plank, Luxury Vinyl Tile, Vinyl, Wood
Equipment Built-In Microwave, Dishwasher, Disposal, Oven/Range - Electric, Refrigerator, Stainless Steel Appliances, Water Heater
Fireplace N
Window Features Screens,Replacement
Appliance Built-In Microwave, Dishwasher, Disposal, Oven/Range - Electric, Refrigerator, Stainless Steel Appliances, Water Heater
Heat Source Electric
Laundry Basement
Exterior
Exterior Feature Patio(s)
Parking Features Garage - Front Entry, Garage Door Opener, Inside Access, Oversized
Garage Spaces 4.0
Fence Wrought Iron
Pool In Ground
Water Access N
View Trees/Woods
Roof Type Architectural Shingle
Accessibility None
Porch Patio(s)
Attached Garage 2
Total Parking Spaces 4
Garage Y
Building
Lot Description Backs to Trees
Story 2
Foundation Block
Sewer Public Sewer
Water Public
Architectural Style Split Level
Level or Stories 2
Additional Building Above Grade, Below Grade
New Construction N
Schools
High Schools Red Land Senior
School District West Shore
Others
Senior Community No
Tax ID 39-000-06-0519-00-00000
Ownership Fee Simple
SqFt Source Assessor
Acceptable Financing Cash, Conventional, FHA, VA, USDA
Listing Terms Cash, Conventional, FHA, VA, USDA
Financing Cash,Conventional,FHA,VA,USDA
Special Listing Condition Standard
Read Less Info
Want to know what your home might be worth? Contact us for a FREE valuation!

Our team is ready to help you sell your home for the highest possible price ASAP

Bought with LORIE YANTOSIK • TrueVision, REALTORS
"My job is to find and attract mastery-based agents to the office, protect the culture, and make sure everyone is happy! "
GET MORE INFORMATION






