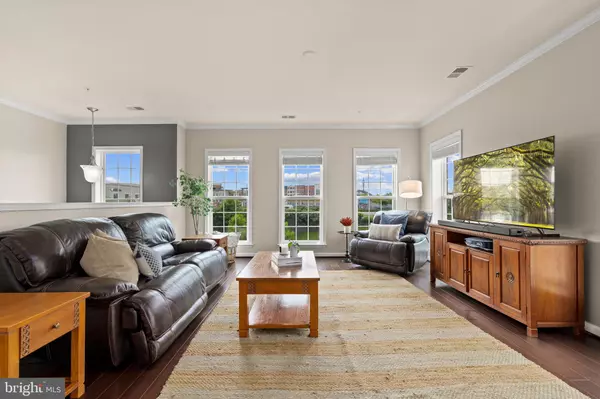$560,000
$540,000
3.7%For more information regarding the value of a property, please contact us for a free consultation.
3 Beds
3 Baths
2,600 SqFt
SOLD DATE : 06/26/2023
Key Details
Sold Price $560,000
Property Type Condo
Sub Type Condo/Co-op
Listing Status Sold
Purchase Type For Sale
Square Footage 2,600 sqft
Price per Sqft $215
Subdivision Townes At Goose Creek Village
MLS Listing ID VALO2049676
Sold Date 06/26/23
Style Colonial
Bedrooms 3
Full Baths 2
Half Baths 1
Condo Fees $299/qua
HOA Fees $290/mo
HOA Y/N Y
Abv Grd Liv Area 2,600
Originating Board BRIGHT
Year Built 2015
Annual Tax Amount $4,382
Tax Year 2023
Property Description
Extraordinary opportunity to own in the Townes of Goose Creek Village! This 3BD/2.5BA, 2600+ sq.ft., **END-UNIT** condo, located on the top 2 floors, lives like a single-family home. Situated atop the highest elevation in eastern Loudoun County, this home affords spectacular views from the living room and primary bedroom with natural light throughout. Location is extremely walkable and only minutes from the new Silver line!
Upon entering the main level, an extensive living room welcomes you into the home with beautiful wood flooring and high, airy ceilings. A convenient powder room off of the living room is great for guests. Through a cased opening, the stunning gourmet kitchen overlooks a generous dining room. Anchored by a spacious kitchen island, miles of granite countertop space and beautiful wood cabinets line the kitchen, which also features modern s/s appliances, gas cooking, deep sink, and pantry. A delightful walk-out balcony overlooks the common areas. Great spot for pairing your choice of beverage with sunshine and fresh air. Upstairs features a generous loft area — an incredible flex space for entertainment, exercise, home office, or all three! The spacious primary bedroom offers stunning views, an enormous walk-in closet, and an ensuite bathroom. The spa-like primary bathroom includes an extra large shower stall with seat and double vanity. Two additional, large bedrooms share a hall bathroom with a tub. A dedicated laundry room houses a full-sized W/D and storage space. 1-car garage, with plenty of street parking for visitors.
Amenity-rich community with a large swimming pool, clubhouse, playground, expansive green space, and walking trails. Walk to Goose Creek Village (variety of dining options: burgers, Tex-Mex, Indian, Lebanese, Korean, Japanese), Harris Teeter, and Walgreens. Less than a 5-min drive to Belmont Station Elem, Trailside MS, and Stone Bridge HS. 15 min to Loudoun County wine country and breweries. Variety of outdoor recreation options (4 golf courses!) within a 2-mile radius. Commuter-friendly location, less than 15 min to Dulles International Airport (IAD), and minutes to Dulles Toll Rd (RT267) and Harry Byrd Hwy (RT7). 8 min to Ashburn Metro Station (Silver Line). 45 minutes to downtown DC. Enjoy single-family home living for the price of a condo! Make this your home today!
Location
State VA
County Loudoun
Zoning R24
Direction South
Rooms
Other Rooms Living Room, Dining Room, Primary Bedroom, Bedroom 2, Bedroom 3, Kitchen, Family Room, Loft
Interior
Interior Features Kitchen - Gourmet, Dining Area, Family Room Off Kitchen, Kitchen - Island, Upgraded Countertops, Window Treatments, Recessed Lighting, Floor Plan - Open
Hot Water Natural Gas
Heating Forced Air
Cooling Central A/C, Ceiling Fan(s)
Flooring Hardwood, Partially Carpeted
Equipment Washer/Dryer Hookups Only, Dishwasher, Disposal, Exhaust Fan, Icemaker, Microwave, Oven/Range - Gas, Refrigerator, Washer - Front Loading, Dryer - Front Loading, Water Heater
Fireplace N
Window Features Double Pane,Vinyl Clad
Appliance Washer/Dryer Hookups Only, Dishwasher, Disposal, Exhaust Fan, Icemaker, Microwave, Oven/Range - Gas, Refrigerator, Washer - Front Loading, Dryer - Front Loading, Water Heater
Heat Source Natural Gas
Exterior
Exterior Feature Balcony
Parking Features Garage Door Opener
Garage Spaces 1.0
Utilities Available Under Ground, Cable TV Available, Multiple Phone Lines
Amenities Available Club House, Common Grounds, Pool - Outdoor, Tot Lots/Playground
Water Access N
View Water
Roof Type Shingle
Accessibility None
Porch Balcony
Attached Garage 1
Total Parking Spaces 1
Garage Y
Building
Story 2
Foundation Slab
Sewer Public Sewer
Water Public
Architectural Style Colonial
Level or Stories 2
Additional Building Above Grade, Below Grade
Structure Type 9'+ Ceilings,Dry Wall
New Construction N
Schools
Elementary Schools Belmont Station
Middle Schools Trailside
High Schools Stone Bridge
School District Loudoun County Public Schools
Others
Pets Allowed N
HOA Fee Include Common Area Maintenance,Pool(s),Snow Removal,Trash
Senior Community No
Tax ID 153182856017
Ownership Condominium
Security Features Main Entrance Lock,Carbon Monoxide Detector(s),Smoke Detector
Special Listing Condition Standard
Read Less Info
Want to know what your home might be worth? Contact us for a FREE valuation!

Our team is ready to help you sell your home for the highest possible price ASAP

Bought with Young You • EXP Realty, LLC
"My job is to find and attract mastery-based agents to the office, protect the culture, and make sure everyone is happy! "
GET MORE INFORMATION






